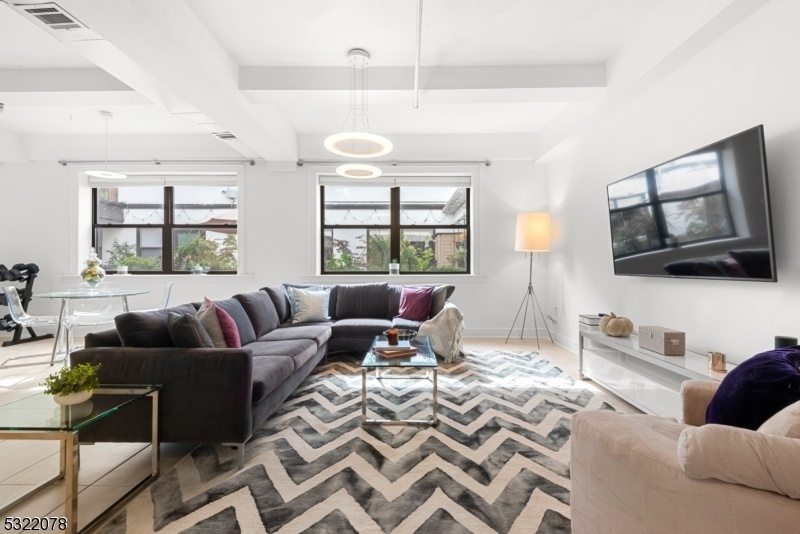300 Communipaw Ave.
Jersey City, NJ 07304


























Price: $575,000
GSMLS: 3932203Type: Condo/Townhouse/Co-op
Style: Contemporary
Beds: 2
Baths: 1 Full
Garage: No
Year Built: 1904
Acres: 4.30
Property Tax: $8,684
Description
Pristine 1192 Sq Ft 2 Bed 1 Bath Condo With Parking And Outdoor Space Located In A Highly Desirable Section Of The Thriving Bergen Lafayette Neighborhood. Constructed In 2017, This Stylish Unit At The Iconic Foundry Lofts Offers The Perfect Blend Of Modern Luxury And Industrial Chic. Key Features Of This Open Concept Home Are A Recently Updated Contemporary Kitchen Outfitted With Stainless Steel Kitchen Aid Appliances, Soaring 9' 10" Vaulted Ceilings Throughout And Direct Access To A Serene Private Courtyard (shared With Only 2 Other Units) Where You Can Relax And Unwind. This Home Overlooks A Peaceful Courtyard Making It Quiet And Also Offers An Assigned Parking Space, Central Ac , In-unit Washer/dryer And Tons Of Closet Space. Building Highlights Include A 24-hour Desk Attendant, Onsite Property Manager, Package Room, Gym And A Common Outdoor Patio With Barbecue Station. Living Here You Will Be Just A Short Stroll To The Lightrail And Liberty State Park Which Is An Urban Oasis Offering Unparalleled Views Of The Nyc Skyline. You Will Also Be A Few Blocks From New And Trendy Restaurants And Bars Such As The Roxy, Harry's Daughter, Pinwheel Garden, The Grind, Nurish And 902 Brewing Co... One Of The Fastest Growing Areas Of Jersey City! This Home Also Qualifies For A Special Reduced Mortgage Rate For First Time Home Buyers And No Pmi With 5% Down!
Rooms Sizes
Kitchen:
First
Dining Room:
15x12 First
Living Room:
25x22 First
Family Room:
n/a
Den:
n/a
Bedroom 1:
13x13 First
Bedroom 2:
13x8 First
Bedroom 3:
n/a
Bedroom 4:
n/a
Room Levels
Basement:
n/a
Ground:
n/a
Level 1:
2 Bedrooms, Bath Main, Dining Room, Kitchen, Living Room
Level 2:
n/a
Level 3:
n/a
Level Other:
n/a
Room Features
Kitchen:
Separate Dining Area
Dining Room:
Living/Dining Combo
Master Bedroom:
n/a
Bath:
n/a
Interior Features
Square Foot:
1,192
Year Renovated:
2017
Basement:
No
Full Baths:
1
Half Baths:
0
Appliances:
Carbon Monoxide Detector, Cooktop - Gas, Dishwasher, Dryer, Microwave Oven, Range/Oven-Gas, Refrigerator, Stackable Washer/Dryer
Flooring:
Tile
Fireplaces:
No
Fireplace:
n/a
Interior:
CODetect,Elevator,CeilHigh,Shades,SmokeDet,TubOnly,WndwTret
Exterior Features
Garage Space:
No
Garage:
n/a
Driveway:
1 Car Width
Roof:
Flat
Exterior:
Brick
Swimming Pool:
No
Pool:
n/a
Utilities
Heating System:
Forced Hot Air
Heating Source:
Gas-Natural
Cooling:
Central Air
Water Heater:
Gas
Water:
Public Water
Sewer:
Association, Public Sewer
Services:
Cable TV Available, Garbage Included
Lot Features
Acres:
4.30
Lot Dimensions:
260X890.73 4.30 AC
Lot Features:
n/a
School Information
Elementary:
n/a
Middle:
n/a
High School:
n/a
Community Information
County:
Hudson
Town:
Jersey City
Neighborhood:
The Foundry
Application Fee:
n/a
Association Fee:
$507 - Monthly
Fee Includes:
Maintenance-Exterior, Sewer Fees, Snow Removal, Trash Collection, Water Fees
Amenities:
Elevator, Exercise Room
Pets:
Cats OK, Dogs OK
Financial Considerations
List Price:
$575,000
Tax Amount:
$8,684
Land Assessment:
$29,900
Build. Assessment:
$0
Total Assessment:
$29,900
Tax Rate:
2.25
Tax Year:
2023
Ownership Type:
Condominium
Listing Information
MLS ID:
3932203
List Date:
10-31-2024
Days On Market:
14
Listing Broker:
COMPASS NEW JERSEY LLC
Listing Agent:
Michael Mclaughlin


























Request More Information
Shawn and Diane Fox
RE/MAX American Dream
3108 Route 10 West
Denville, NJ 07834
Call: (973) 277-7853
Web: FoxHomeHunter.com

