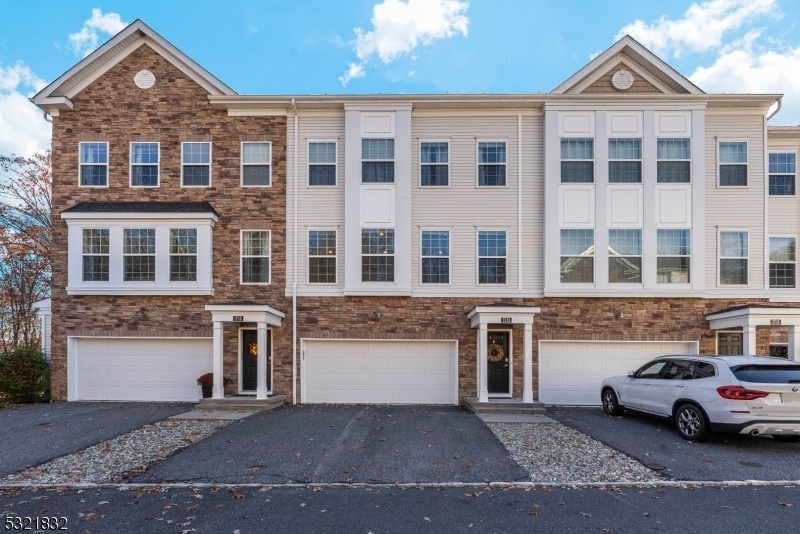1713 Devon Ln
Rockaway Twp, NJ 07866





















Price: $665,000
GSMLS: 3932154Type: Condo/Townhouse/Co-op
Style: Townhouse-Interior
Beds: 3
Baths: 3 Full & 1 Half
Garage: 2-Car
Year Built: 2017
Acres: 0.00
Property Tax: $13,154
Description
Welcome To The Hills By Lennar. This Elegantly Designed Pinehurst Model Features 3 Spacious Levels, 3 Bdrs, 3.1 Bths, & Impressive 9-foot Ceilings Throughout Its Open Floor Plan & Enhanced By Numerous Upgrades. The Gourmet Kitchen Includes A Center Island/ Breakfast Bar, 42-inch Shaker Cabinets, Stainless Steel Appliances, Double Sick & Granite Countertops All Effortlessly Flowing Into The Dining Area & The Light Filled Living Room. The Expansive Primary Suite Offers A Walk-in Closet, A Beautifully Designed Bathroom Complete With A Spa Package. Additionally You Will Find 2 Generous Sized Bdrs, Full Bth & Laundry Room. The Ground-level Recreation Room Is Equipped W/ Oversized Windows, A Full Bth, Garage Access & Patio. Both The Deck & Patio Provide Delightful Spaces For Outdoor Leisure Overlooking Private Woods. Additional Highlights Include Hardwood Flooring, Recessed Lighting, A Technology Package, Thermal Windows & Doors, & Much More. The Attached Two-car Garage Allows For Extra Storage & Includes A Dedicated 2 Car Driveway, Along With A Private Entrance. This Townhome Is Situated At The End Of Devon Lane, Surrounded By Only A Few Homes, Additional Parking, & Picturesque Walking Paths. The Hills Is A Wonderful Community That Offers Curbs, Sidewalks, Playground & Has A Modest Association Fee Of $269 Per Month. Ideally Located In Central Morris County, Convenient Access To Major Commuting Roads, Public Transportation To New York City, & Rockaway Townsquare.
Rooms Sizes
Kitchen:
18x14 First
Dining Room:
First
Living Room:
23x22 First
Family Room:
n/a
Den:
n/a
Bedroom 1:
14x14 Second
Bedroom 2:
12x11 Second
Bedroom 3:
13x11 Second
Bedroom 4:
23x14 Ground
Room Levels
Basement:
n/a
Ground:
BathOthr,Foyer,GarEnter,OutEntrn,Porch,RecRoom,Utility,Walkout
Level 1:
Bath(s) Other, Dining Room, Kitchen, Living Room
Level 2:
3 Bedrooms, Bath Main, Bath(s) Other, Laundry Room
Level 3:
Attic
Level Other:
n/a
Room Features
Kitchen:
Breakfast Bar, Center Island, Eat-In Kitchen, Pantry
Dining Room:
Living/Dining Combo
Master Bedroom:
Full Bath, Walk-In Closet
Bath:
Stall Shower
Interior Features
Square Foot:
n/a
Year Renovated:
n/a
Basement:
Yes - Finished, Walkout
Full Baths:
3
Half Baths:
1
Appliances:
Carbon Monoxide Detector, Dishwasher, Microwave Oven, Range/Oven-Gas
Flooring:
Carpeting, Tile, Wood
Fireplaces:
No
Fireplace:
n/a
Interior:
Blinds,CODetect,AlrmFire,FireExtg,CeilHigh,SmokeDet,StallShw,StallTub,WlkInCls,WndwTret
Exterior Features
Garage Space:
2-Car
Garage:
Built-In,Finished,InEntrnc,OnStreet
Driveway:
2 Car Width, Blacktop, Off-Street Parking, On-Street Parking
Roof:
Asphalt Shingle
Exterior:
Stone, Vinyl Siding
Swimming Pool:
No
Pool:
n/a
Utilities
Heating System:
Forced Hot Air, Multi-Zone
Heating Source:
Gas-Natural
Cooling:
Ceiling Fan, Central Air, Multi-Zone Cooling
Water Heater:
Gas
Water:
Public Water
Sewer:
Public Sewer
Services:
Cable TV, Fiber Optic Available
Lot Features
Acres:
0.00
Lot Dimensions:
n/a
Lot Features:
Wooded Lot
School Information
Elementary:
Stony Brook School (K-5)
Middle:
Copeland Middle School (6-8)
High School:
Morris Knolls High School (9-12)
Community Information
County:
Morris
Town:
Rockaway Twp.
Neighborhood:
The Hills by Lennar
Application Fee:
n/a
Association Fee:
$269 - Monthly
Fee Includes:
Maintenance-Common Area, Snow Removal, Trash Collection
Amenities:
Jogging/Biking Path, Playground
Pets:
Yes
Financial Considerations
List Price:
$665,000
Tax Amount:
$13,154
Land Assessment:
$200,000
Build. Assessment:
$301,300
Total Assessment:
$501,300
Tax Rate:
2.56
Tax Year:
2024
Ownership Type:
Fee Simple
Listing Information
MLS ID:
3932154
List Date:
10-31-2024
Days On Market:
14
Listing Broker:
EXP REALTY, LLC
Listing Agent:
Caitlin Haggerty





















Request More Information
Shawn and Diane Fox
RE/MAX American Dream
3108 Route 10 West
Denville, NJ 07834
Call: (973) 277-7853
Web: FoxHomeHunter.com




