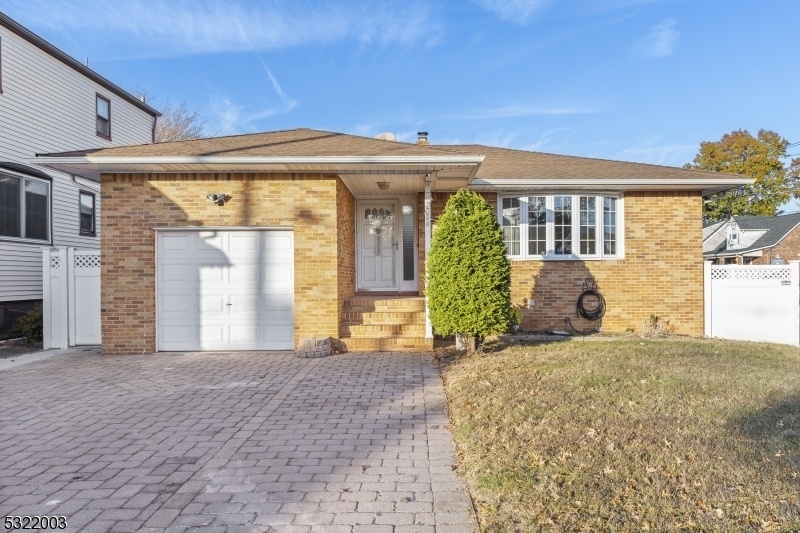244 E Cherry St
Carteret Boro, NJ 07008


















Price: $499,000
GSMLS: 3932139Type: Single Family
Style: Ranch
Beds: 2
Baths: 4 Full
Garage: 1-Car
Year Built: Unknown
Acres: 0.11
Property Tax: $7,584
Description
Welcome To This Charming Ranch-style Home In Carteret, Nj, Perfectly Situated On A Desirable Corner Lot. Featuring A Spacious, Well-maintained Layout, This Property Includes A Fully Finished Basement That Offers Versatile Space For Recreation Or Guests. Enjoy The Convenience Of A Paved Driveway And A Generous Yard, Ideal For Outdoor Gatherings. With Easy Access To Local Amenities And Major Highways, This Inviting Home Is The Perfect Blend Of Comfort And Convenience Ready For You To Move In And Make It Your Own!
Rooms Sizes
Kitchen:
n/a
Dining Room:
n/a
Living Room:
n/a
Family Room:
n/a
Den:
n/a
Bedroom 1:
n/a
Bedroom 2:
n/a
Bedroom 3:
n/a
Bedroom 4:
n/a
Room Levels
Basement:
n/a
Ground:
n/a
Level 1:
n/a
Level 2:
n/a
Level 3:
n/a
Level Other:
n/a
Room Features
Kitchen:
Eat-In Kitchen
Dining Room:
n/a
Master Bedroom:
n/a
Bath:
n/a
Interior Features
Square Foot:
n/a
Year Renovated:
n/a
Basement:
Yes - Finished
Full Baths:
4
Half Baths:
0
Appliances:
Dryer, Range/Oven-Gas, Refrigerator, See Remarks, Washer
Flooring:
n/a
Fireplaces:
No
Fireplace:
n/a
Interior:
n/a
Exterior Features
Garage Space:
1-Car
Garage:
Attached Garage
Driveway:
2 Car Width
Roof:
Asphalt Shingle
Exterior:
Brick
Swimming Pool:
n/a
Pool:
n/a
Utilities
Heating System:
Baseboard - Cast Iron
Heating Source:
Gas-Natural
Cooling:
Central Air
Water Heater:
n/a
Water:
Public Water
Sewer:
Public Sewer
Services:
n/a
Lot Features
Acres:
0.11
Lot Dimensions:
50X100
Lot Features:
n/a
School Information
Elementary:
n/a
Middle:
n/a
High School:
n/a
Community Information
County:
Middlesex
Town:
Carteret Boro
Neighborhood:
n/a
Application Fee:
n/a
Association Fee:
n/a
Fee Includes:
n/a
Amenities:
n/a
Pets:
n/a
Financial Considerations
List Price:
$499,000
Tax Amount:
$7,584
Land Assessment:
$120,000
Build. Assessment:
$124,200
Total Assessment:
$244,200
Tax Rate:
3.11
Tax Year:
2023
Ownership Type:
Fee Simple
Listing Information
MLS ID:
3932139
List Date:
10-31-2024
Days On Market:
20
Listing Broker:
J.J. ELEK REALTY CO.
Listing Agent:
Felix Santana


















Request More Information
Shawn and Diane Fox
RE/MAX American Dream
3108 Route 10 West
Denville, NJ 07834
Call: (973) 277-7853
Web: FoxHomeHunter.com

