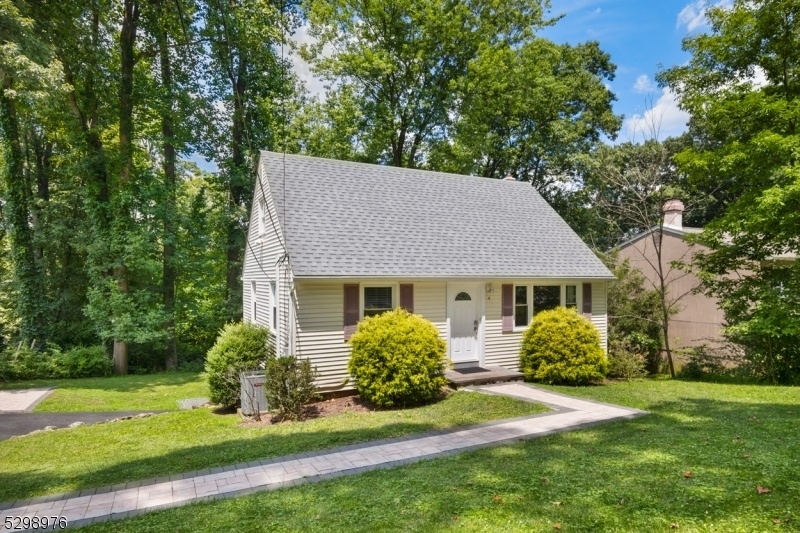4 Vista Way
Denville Twp, NJ 07834




































Price: $499,900
GSMLS: 3932138Type: Single Family
Style: Cape Cod
Beds: 3
Baths: 2 Full
Garage: 1-Car
Year Built: 1962
Acres: 0.17
Property Tax: $7,882
Description
This Stunning Cape Boasts The Most Important Updates! The Brand New Heating System Offers An Unending Supply Of Hot Water! The Central Air Makes For A Cool Home On Those Hot Summer Days. Second Level, With Skylight At Top Of The Stairs, Has Been Updated To The Studs With Energy Efficient Insulation, Higher Ceilings, Beautiful Custom Woodworking & Added Storage Space. Primary Bedroom Has An Abundance Of Storage And A Higher Ceiling Not Typical Of A Cape Cod. The Gorgeous Bath Sparkles With Glass Enclosed Shower, Stunning 2 Sink Vanity With Plenty Of Cabinet Space & Radiant Floor Heat. Full Size Laundry Closet With Washer And Dryer Plus A Large Closet Make This An Efficient, Yet, Beautiful Space. The First Level Boasts A Sunny Living Room & Eat-in Kitchen With Stainless Appliances, 42 Inch Cabinets And A Double Door Pantry Closet. Two Bedrooms With Pocket Doors And A Beautiful Bath With Glass Enclosed Tub W/shower Is Icing On The Cake! Rear Yard Is Level With Paver Patios & Walkways. Garage Is Built In With Access To The Basement. Fha & Va Welcome! Survey & Seller's Disclosure Available At House. All This With Train Station Close For Easy Commute To Nyc!this Is A Three Bedroom Home With A Town Verified 2 Bedroom Septic. Denville's Septic Regulations Changed After The Seller Purchased The Home.
Rooms Sizes
Kitchen:
16x11 First
Dining Room:
n/a
Living Room:
19x12 First
Family Room:
n/a
Den:
n/a
Bedroom 1:
14x12 Second
Bedroom 2:
12x11 First
Bedroom 3:
10x9 First
Bedroom 4:
n/a
Room Levels
Basement:
GarEnter,Utility,Walkout,Workshop
Ground:
n/a
Level 1:
2 Bedrooms, Bath Main, Foyer, Kitchen, Living Room, Pantry
Level 2:
1 Bedroom, Bath Main, Laundry Room, Storage Room
Level 3:
n/a
Level Other:
n/a
Room Features
Kitchen:
Eat-In Kitchen, Pantry, Separate Dining Area
Dining Room:
n/a
Master Bedroom:
Full Bath, Walk-In Closet
Bath:
Stall Shower
Interior Features
Square Foot:
1,331
Year Renovated:
2015
Basement:
Yes - Full, Unfinished, Walkout
Full Baths:
2
Half Baths:
0
Appliances:
Carbon Monoxide Detector, Dryer, Kitchen Exhaust Fan, Range/Oven-Electric, Refrigerator, Self Cleaning Oven, Washer
Flooring:
Tile, Vinyl-Linoleum, Wood
Fireplaces:
No
Fireplace:
n/a
Interior:
CODetect,FireExtg,Skylight,SmokeDet,StallShw,TubShowr
Exterior Features
Garage Space:
1-Car
Garage:
DoorOpnr,GarUnder,InEntrnc
Driveway:
1 Car Width, Additional Parking, Blacktop, Paver Block
Roof:
Asphalt Shingle
Exterior:
Vinyl Siding
Swimming Pool:
n/a
Pool:
n/a
Utilities
Heating System:
1 Unit, Baseboard - Hotwater, Multi-Zone
Heating Source:
OilAbIn
Cooling:
1 Unit, Ceiling Fan, Central Air
Water Heater:
From Furnace
Water:
Public Water
Sewer:
Septic, Septic 2 Bedroom Town Verified
Services:
Cable TV Available, Garbage Extra Charge
Lot Features
Acres:
0.17
Lot Dimensions:
n/a
Lot Features:
n/a
School Information
Elementary:
Lakeview Elementary (K-5)
Middle:
Valley View Middle (6-8)
High School:
Morris Knolls High School (9-12)
Community Information
County:
Morris
Town:
Denville Twp.
Neighborhood:
n/a
Application Fee:
n/a
Association Fee:
n/a
Fee Includes:
n/a
Amenities:
n/a
Pets:
n/a
Financial Considerations
List Price:
$499,900
Tax Amount:
$7,882
Land Assessment:
$151,800
Build. Assessment:
$146,200
Total Assessment:
$298,000
Tax Rate:
2.76
Tax Year:
2024
Ownership Type:
Fee Simple
Listing Information
MLS ID:
3932138
List Date:
10-31-2024
Days On Market:
20
Listing Broker:
C-21 CHRISTEL REALTY
Listing Agent:
Honoree Barilla




































Request More Information
Shawn and Diane Fox
RE/MAX American Dream
3108 Route 10 West
Denville, NJ 07834
Call: (973) 277-7853
Web: FoxHomeHunter.com




