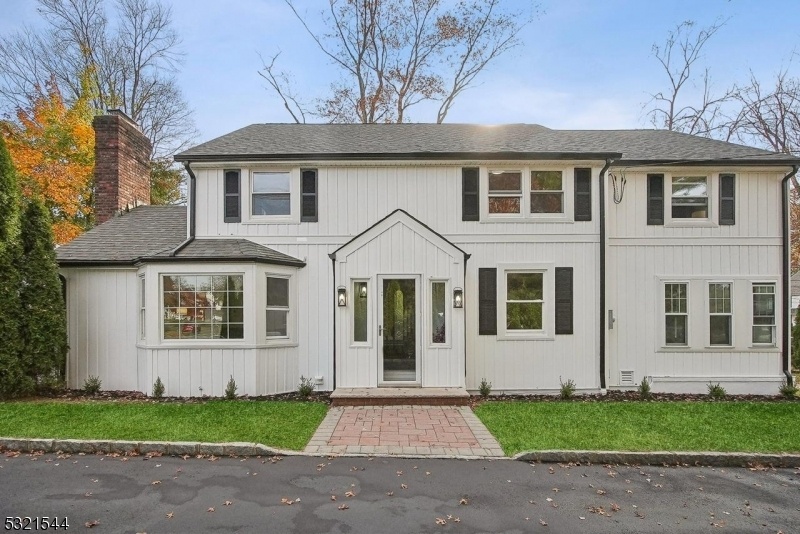95 W Northfield Rd
Livingston Twp, NJ 07039






























Price: $999,900
GSMLS: 3932048Type: Single Family
Style: Colonial
Beds: 5
Baths: 3 Full & 1 Half
Garage: 1-Car
Year Built: 1936
Acres: 0.24
Property Tax: $13,833
Description
Discover This Beautifully Renovated 5-bedroom, 3.5-bath Home That Blends Modern Amenities With Classic Charm. Step Inside To Find A Spacious Living Room Featuring A Cozy Fireplace, Perfect For Gatherings. The Elegant Dining Room Flows Seamlessly Into A Sunroom, Offering Plenty Of Natural Light And Views Of The Private Backyard.the Home Includes An In-law Suite With A Separate Entrance, Ideal For Guests Or A Home Office. The Kitchen Is A Chef's Dream, Boasting Quartz Countertops, White Shaker Cabinets, Stainless Steel Appliances, And Stylish Tile Flooring. Additional Highlights Include Hardwood Floors Throughout, Ample Closet Space, And A Generous Laundry Room.enjoy The Outdoor Space With A Nice Patio, Surrounded By A 6-foot Privacy Fence. The Home Is Equipped With Central Air (2 Zones), Two Steam Boilers, And A New Roof And Siding For Peace Of Mind.further Features Include A One-car Attached Garage, A Full Unfinished Basement With An External Bilco Entrance, A 200 Amp Electric Panel, And A Water Softener. The Primary Bedroom Offers A Fully Renovated En-suite Bathroom And Two Closets For Added Convenience. New Light Fixtures And A Full Down Attic Provide Additional Storage Options.this Home Is A Perfect Blend Of Comfort And Functionality Schedule Your Showing Today!
Rooms Sizes
Kitchen:
15x11 First
Dining Room:
14x13 First
Living Room:
25x17 First
Family Room:
15x17
Den:
n/a
Bedroom 1:
13x19 Second
Bedroom 2:
14x8 Second
Bedroom 3:
9x9 Second
Bedroom 4:
14x15 Second
Room Levels
Basement:
Utility Room
Ground:
n/a
Level 1:
1 Bedroom, Bath Main, Bath(s) Other, Family Room, Kitchen, Laundry Room, Living Room, Office, Sunroom
Level 2:
4 Or More Bedrooms, Bath Main
Level 3:
n/a
Level Other:
n/a
Room Features
Kitchen:
Separate Dining Area
Dining Room:
n/a
Master Bedroom:
n/a
Bath:
n/a
Interior Features
Square Foot:
n/a
Year Renovated:
2024
Basement:
Yes - Full, Unfinished, Walkout
Full Baths:
3
Half Baths:
1
Appliances:
Carbon Monoxide Detector, Dishwasher, Microwave Oven, Range/Oven-Gas, Refrigerator, Water Softener-Own
Flooring:
n/a
Fireplaces:
1
Fireplace:
Living Room
Interior:
n/a
Exterior Features
Garage Space:
1-Car
Garage:
Attached Garage
Driveway:
2 Car Width
Roof:
Asphalt Shingle
Exterior:
Vertical Siding
Swimming Pool:
n/a
Pool:
n/a
Utilities
Heating System:
2 Units, Radiators - Hot Water
Heating Source:
Gas-Natural
Cooling:
2 Units, Central Air
Water Heater:
Gas
Water:
Public Water
Sewer:
Public Sewer
Services:
n/a
Lot Features
Acres:
0.24
Lot Dimensions:
100X104
Lot Features:
n/a
School Information
Elementary:
COLLINS
Middle:
HERITAGE
High School:
LIVINGSTON
Community Information
County:
Essex
Town:
Livingston Twp.
Neighborhood:
n/a
Application Fee:
n/a
Association Fee:
n/a
Fee Includes:
n/a
Amenities:
n/a
Pets:
n/a
Financial Considerations
List Price:
$999,900
Tax Amount:
$13,833
Land Assessment:
$200,900
Build. Assessment:
$382,300
Total Assessment:
$583,200
Tax Rate:
2.37
Tax Year:
2023
Ownership Type:
Fee Simple
Listing Information
MLS ID:
3932048
List Date:
10-30-2024
Days On Market:
22
Listing Broker:
SIGNATURE REALTY NJ
Listing Agent:
Xavier Campuzano






























Request More Information
Shawn and Diane Fox
RE/MAX American Dream
3108 Route 10 West
Denville, NJ 07834
Call: (973) 277-7853
Web: FoxHomeHunter.com

