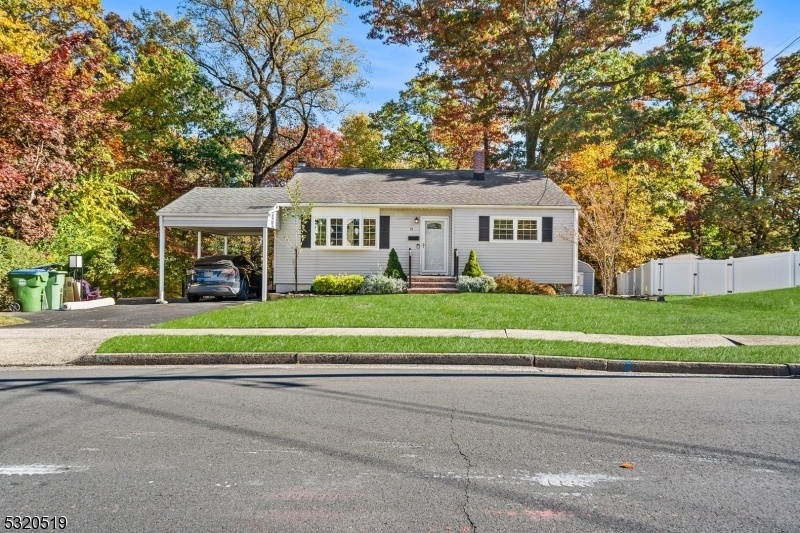15 Nancy Cir
Edison Twp, NJ 08817
































Price: $499,000
GSMLS: 3932006Type: Single Family
Style: Split Level
Beds: 3
Baths: 1 Full & 1 Half
Garage: No
Year Built: 1957
Acres: 0.31
Property Tax: $7,578
Description
This Charming 3-bedroom, 1.5-bath Split-level Home Perfectly Combines Style, Comfort, And Modern Updates In A Quiet, Highly Desirable Neighborhood. Just 2 Miles From The Edison Train Station, This Location Is A Commuter's Dream, With Convenient Access To Local Grocery Options Like 99 Ranch, Shoprite, And Hmart Minutes Away. Key Updates Include All-new Windows And Doors, Fresh Landscaping, A Beautiful Trex Deck For Serene Outdoor Relaxation, And A Striking Retaining Wall With Updated Railings. Inside, Enjoy Peace Of Mind With Smart Home Features Such As A Nest Thermostat, Ring Doorbell, Nest Smoke + Co Detectors, Keypad Locks, And Even A Tesla Wall Charger For Quick Ev Charging. Recent Upgrades Extend To A New Furnace (2021), Hot Water Heater (2016), And Updated Kitchen Appliances (2020), All Complementing The Timeless Original Hardwood Floors Throughout. The Spacious First Floor Offers A Welcoming Living Room, An Eat-in Kitchen, A Cozy Family Room With A Wood-burning Fireplace, And A Laundry Room With A Half Bath. Upstairs, Three Generously Sized Bedrooms Await, Along With A Full Bathroom. Plus, Parking Is Convenient With A Driveway Accommodating Up To Three Cars And A Carport. This Beautifully Maintained Home Is Ready For You! Schedule Your Visit Today And Make It Yours!
Rooms Sizes
Kitchen:
14x11 First
Dining Room:
n/a
Living Room:
21x11 First
Family Room:
24x11 Ground
Den:
n/a
Bedroom 1:
11x13 Second
Bedroom 2:
9x10 Second
Bedroom 3:
12x10 Second
Bedroom 4:
n/a
Room Levels
Basement:
n/a
Ground:
Family Room, Laundry Room
Level 1:
Kitchen, Living Room
Level 2:
3 Bedrooms, Bath Main
Level 3:
Attic
Level Other:
n/a
Room Features
Kitchen:
Not Eat-In Kitchen
Dining Room:
n/a
Master Bedroom:
n/a
Bath:
n/a
Interior Features
Square Foot:
n/a
Year Renovated:
n/a
Basement:
Yes - Crawl Space
Full Baths:
1
Half Baths:
1
Appliances:
Dishwasher, Range/Oven-Gas, Refrigerator
Flooring:
Wood
Fireplaces:
1
Fireplace:
Family Room
Interior:
n/a
Exterior Features
Garage Space:
No
Garage:
n/a
Driveway:
Concrete, Driveway-Exclusive
Roof:
Asphalt Shingle
Exterior:
Vinyl Siding
Swimming Pool:
No
Pool:
n/a
Utilities
Heating System:
Forced Hot Air
Heating Source:
Gas-Natural
Cooling:
Ceiling Fan, Central Air
Water Heater:
n/a
Water:
Public Water
Sewer:
Public Sewer
Services:
n/a
Lot Features
Acres:
0.31
Lot Dimensions:
83X170 IRR
Lot Features:
n/a
School Information
Elementary:
n/a
Middle:
n/a
High School:
n/a
Community Information
County:
Middlesex
Town:
Edison Twp.
Neighborhood:
n/a
Application Fee:
n/a
Association Fee:
n/a
Fee Includes:
n/a
Amenities:
n/a
Pets:
Yes
Financial Considerations
List Price:
$499,000
Tax Amount:
$7,578
Land Assessment:
$90,200
Build. Assessment:
$37,800
Total Assessment:
$128,000
Tax Rate:
5.70
Tax Year:
2023
Ownership Type:
Fee Simple
Listing Information
MLS ID:
3932006
List Date:
10-30-2024
Days On Market:
21
Listing Broker:
REDFIN CORPORATION
Listing Agent:
Jared Gelwarg
































Request More Information
Shawn and Diane Fox
RE/MAX American Dream
3108 Route 10 West
Denville, NJ 07834
Call: (973) 277-7853
Web: FoxHomeHunter.com

