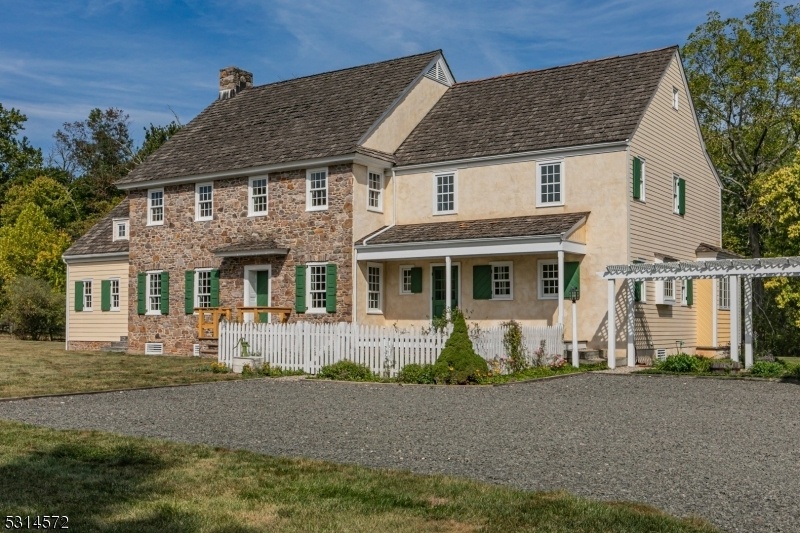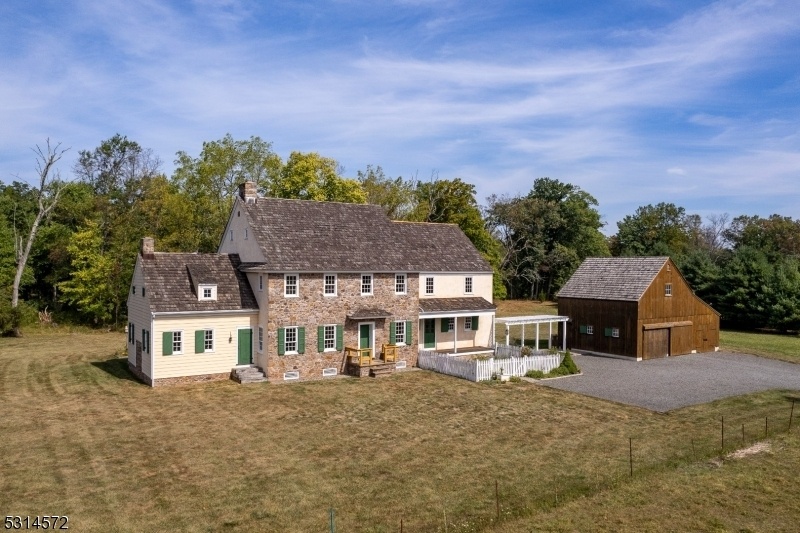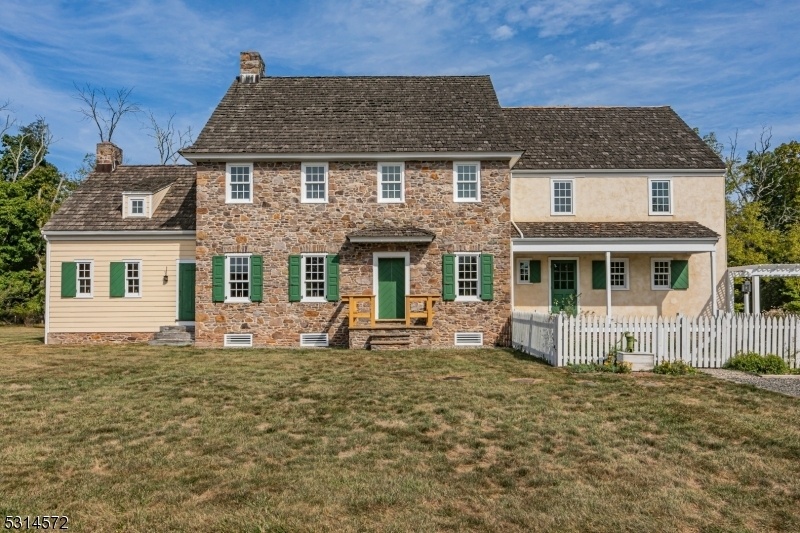348 Rosemont Ringoes Rd
Delaware Twp, NJ 08559














































Price: $2,000,000
GSMLS: 3932004Type: Single Family
Style: Colonial
Beds: 4
Baths: 5 Full & 2 Half
Garage: 3-Car
Year Built: 2002
Acres: 6.45
Property Tax: $20,106
Description
This Architectural Tour De Force In The Historic Village Of Headquarters In Delaware Township Is Like No Other Home On The Market! Only 22 Years Old, It Was Masterfully Crafted To Mirror The Area's Early Architectural Style. From The Stone Facade Quarried Directly From Stones On The Property This Home Tells A Captivating Story In Three Acts: First, A Room Designed To Look Like An 18th-century Old Kitchen; A Late 18th-century Two-story Center Section; And Finally, An Early 19th-century Wing. The Open Kitchen/family Room And The Combined Living And Dining Areas All Open To A Large Blue Stone Patio. A Room Designed To Resemble An Old Kitchen Could Be A Home Office Or Guest Suite With A Half/potential Full Bath. The Meticulously Sourced Materials, From The Historically Accurate Wood-burning Fireplaces To The Salvaged Doors And Wrought Iron Hardware, Immerse You In The Past While The Historical Color Palette Paints A Picture Of Authenticity. The Beauty Of This Home Lies Not Only In Its Homage To History But In Its Well-thought-out Features Only Found In Modern Construction. The Spacious Custom Kitchen And Family Room, The Open-concept Living And Dining Rooms, Adorned With An Authentic Cage Bar And Quadruple Doors To The Patio. Above, The Main Suite Offers Two Baths And Walk-in Closets And Is One Of Four Bedrooms That Are Serviced By Three Additional Baths. Geothermal Heating, Cooling On Main Level, And A Three-bay Timber-frame Barn Add Eco-conscious Comfort And Storage.
Rooms Sizes
Kitchen:
21x11 First
Dining Room:
17x17 First
Living Room:
32x16 First
Family Room:
27x23 First
Den:
n/a
Bedroom 1:
12x27 Second
Bedroom 2:
12x14 Second
Bedroom 3:
12x14 Second
Bedroom 4:
14x13 Second
Room Levels
Basement:
Utility Room
Ground:
n/a
Level 1:
DiningRm,FamilyRm,Foyer,Kitchen,Laundry,LivingRm,MudRoom,Pantry,PowderRm
Level 2:
4 Or More Bedrooms, Bath Main, Bath(s) Other, Loft
Level 3:
Attic
Level Other:
n/a
Room Features
Kitchen:
Center Island, Pantry, Separate Dining Area
Dining Room:
Formal Dining Room
Master Bedroom:
Full Bath, Sitting Room, Walk-In Closet
Bath:
Stall Shower, Tub Only
Interior Features
Square Foot:
n/a
Year Renovated:
n/a
Basement:
Yes - Full, Unfinished
Full Baths:
5
Half Baths:
2
Appliances:
Cooktop - Gas, Dishwasher, Dryer, Refrigerator, Washer
Flooring:
Wood
Fireplaces:
3
Fireplace:
Family Room, Living Room
Interior:
Security System, Walk-In Closet
Exterior Features
Garage Space:
3-Car
Garage:
Detached Garage, Loft Storage
Driveway:
Crushed Stone
Roof:
Wood Shingle
Exterior:
Stone
Swimming Pool:
No
Pool:
n/a
Utilities
Heating System:
Forced Hot Air, Geothermal
Heating Source:
GasPropO
Cooling:
Geothermal
Water Heater:
n/a
Water:
Well
Sewer:
Septic
Services:
n/a
Lot Features
Acres:
6.45
Lot Dimensions:
n/a
Lot Features:
Level Lot, Stream On Lot
School Information
Elementary:
DELAWARE
Middle:
n/a
High School:
n/a
Community Information
County:
Hunterdon
Town:
Delaware Twp.
Neighborhood:
Headquarters
Application Fee:
n/a
Association Fee:
n/a
Fee Includes:
n/a
Amenities:
n/a
Pets:
n/a
Financial Considerations
List Price:
$2,000,000
Tax Amount:
$20,106
Land Assessment:
$196,800
Build. Assessment:
$554,000
Total Assessment:
$750,800
Tax Rate:
2.68
Tax Year:
2023
Ownership Type:
Fee Simple
Listing Information
MLS ID:
3932004
List Date:
10-30-2024
Days On Market:
22
Listing Broker:
CALLAWAY HENDERSON SOTHEBY'S IR
Listing Agent:
Debbie Carter














































Request More Information
Shawn and Diane Fox
RE/MAX American Dream
3108 Route 10 West
Denville, NJ 07834
Call: (973) 277-7853
Web: FoxHomeHunter.com

