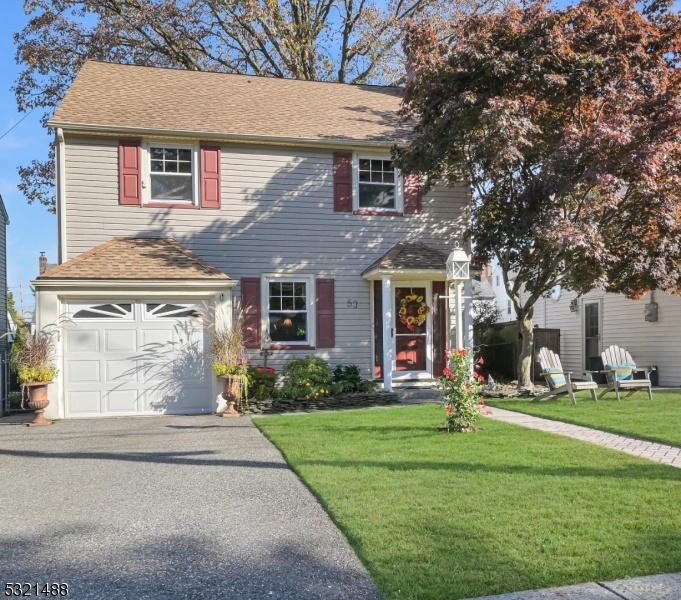53 Newell Drive
Bloomfield Twp, NJ 07003





















Price: $700,000
GSMLS: 3931935Type: Single Family
Style: Colonial
Beds: 3
Baths: 1 Full & 1 Half
Garage: 1-Car
Year Built: 1937
Acres: 0.09
Property Tax: $16,137
Description
Location, Convenience, Curb Appeal......this Move-in Updated Colonial With Great Curb Appeal And Fantastic Outdoor Space Is Just Steps From Brookdale Park. Enter The Large Living Room With Wood Burning Fireplace, To The Formal Dining Room Which Is Perfect For A Good-sized Gathering, And Adjoining Family Room. There Is Also A Powder Room For Convenience. The Eat-in Kitchen Has Stone Countertops, Stainless-steel Appliances, Plenty Of Light And A Door Into The Exceptional Back Yard. The Outdoor Space Has 2 Patios Which Are Perfect For Enjoying A Private Meal Or Entertainment. There Is Plenty Of Space To Move Around And Comfortable Seating Overlooking The Koi Pond. Upstairs There Are 3 Bedrooms And An Updated Main Bath. Each Bedroom Is Spacious With Ample Closets And Sun Filled. The Beautifully Tiled Main Bath Has A Jetted Tub And Separate Shower For Anyone's Preference. The Lower Level Is Perfect As A Rec Rm And Has Separate Laundry And Work Shop, Close To Nyc Transportation, Local Shops And Restaurants As Well As Upper Montclair Village Shops And Restaurants, And Schools. Don't Miss The 78 Acre Brookdale Park With Its Playground, Dog Park, Pickleball And Tennis Courts And Jogging/walking Trails. Nyc Transit Is At The Corner. This Is One Home Not To Miss!
Rooms Sizes
Kitchen:
13x11 First
Dining Room:
12x12 First
Living Room:
20x12 First
Family Room:
32x15 Basement
Den:
16x8 First
Bedroom 1:
12x17 Second
Bedroom 2:
13x10 Second
Bedroom 3:
17x11 Second
Bedroom 4:
n/a
Room Levels
Basement:
Laundry Room, Rec Room, Storage Room, Utility Room, Workshop
Ground:
n/a
Level 1:
Den, Dining Room, Kitchen, Living Room, Powder Room
Level 2:
3 Bedrooms, Bath Main
Level 3:
Attic
Level Other:
n/a
Room Features
Kitchen:
Eat-In Kitchen
Dining Room:
Formal Dining Room
Master Bedroom:
n/a
Bath:
Jetted Tub, Stall Shower
Interior Features
Square Foot:
n/a
Year Renovated:
n/a
Basement:
Yes - Finished, Full
Full Baths:
1
Half Baths:
1
Appliances:
Carbon Monoxide Detector, Dishwasher, Disposal, Dryer, Kitchen Exhaust Fan, Microwave Oven, Range/Oven-Gas, Refrigerator, Washer
Flooring:
Carpeting, Tile, Vinyl-Linoleum, Wood
Fireplaces:
1
Fireplace:
Living Room, Wood Burning
Interior:
CODetect,JacuzTyp,SmokeDet,StallTub
Exterior Features
Garage Space:
1-Car
Garage:
Attached,DoorOpnr,InEntrnc
Driveway:
1 Car Width, Blacktop, Driveway-Exclusive
Roof:
Asphalt Shingle
Exterior:
Vinyl Siding
Swimming Pool:
No
Pool:
n/a
Utilities
Heating System:
1 Unit, Radiators - Steam
Heating Source:
Gas-Natural
Cooling:
2 Units, Wall A/C Unit(s), Window A/C(s)
Water Heater:
Gas
Water:
Public Water
Sewer:
Public Sewer
Services:
Cable TV Available, Fiber Optic Available, Garbage Included
Lot Features
Acres:
0.09
Lot Dimensions:
40 X 100
Lot Features:
Level Lot
School Information
Elementary:
BROOKDALE
Middle:
BLOOMFIELD
High School:
BLOOMFIELD
Community Information
County:
Essex
Town:
Bloomfield Twp.
Neighborhood:
Brookdale
Application Fee:
n/a
Association Fee:
n/a
Fee Includes:
n/a
Amenities:
n/a
Pets:
Dogs OK, Yes
Financial Considerations
List Price:
$700,000
Tax Amount:
$16,137
Land Assessment:
$280,400
Build. Assessment:
$213,400
Total Assessment:
$493,800
Tax Rate:
3.27
Tax Year:
2023
Ownership Type:
Fee Simple
Listing Information
MLS ID:
3931935
List Date:
10-30-2024
Days On Market:
22
Listing Broker:
COLDWELL BANKER REALTY
Listing Agent:
Susan Blodgett





















Request More Information
Shawn and Diane Fox
RE/MAX American Dream
3108 Route 10 West
Denville, NJ 07834
Call: (973) 277-7853
Web: FoxHomeHunter.com

