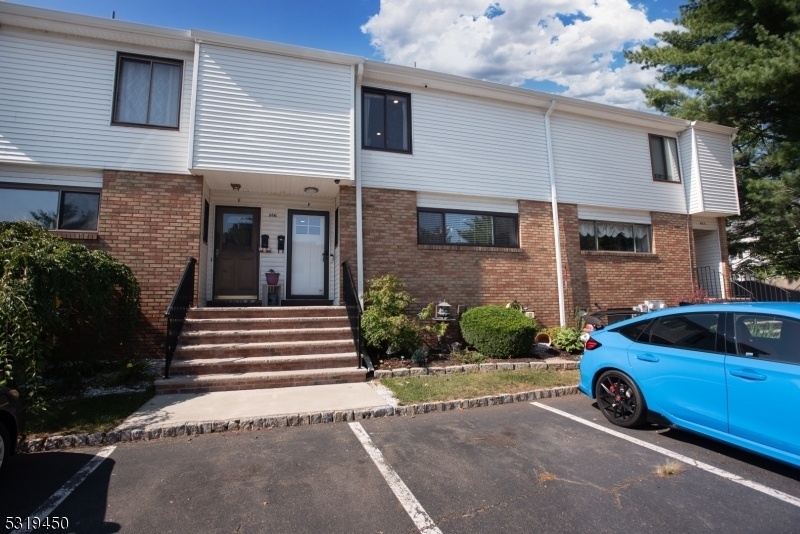916 Merritt Dr
Hillsborough Twp, NJ 08844































Price: $460,000
GSMLS: 3931922Type: Condo/Townhouse/Co-op
Style: Townhouse-Interior
Beds: 2
Baths: 2 Full & 1 Half
Garage: No
Year Built: 1976
Acres: 0.00
Property Tax: $7,104
Description
This Beautifully Renovated Townhome Offers Modern Elegance And Comfort In Every Detail. The Kitchen Features Classic White Shaker-style Cabinets And Subway Tile Backsplash, Complemented By Newer Black Stainless Steel Whirlpool Appliances Including A French Door Refrigerator With Water Line Hooked Up, Quartz Counter-tops, 30-inch Deep Kitchen Sink And Pantry. The First Floor Boasts Upgraded Laminate Flooring, Recessed Lighting And A Cozy Electric Fireplace Surrounded By A Beautiful Stone Wall That Adds Warmth And Style. The Fully Finished Basement Provides Additional Living Space, Perfect For A Family Room Or Home Office. Upstairs, The Second Level Showcases Hardwood Floors, While The Bathrooms Have Been Renovated With Contemporary Fixtures And Finishes. Replacement Windows Throughout Including Sliding Door Leading To Back Deck. Enjoy The Backyard Deck Overlooking Greenery Instead Of Neighboring Homes, 50 Gallon Water Heater (2019), Newer Roof By Association (2017), Hvac (approximately 2017) Neutrally Painted Throughout, Plenty Of Storage Space. Association Pool, Playground And Clubhouse, Maintenance Of Exterior And Snow/leaf/trash Removal All Included With Monthly Hoa Fee. This Townhome Is Truly Move-in Ready. You Won't Be Disappointed! 15 Minutes To Somerville Train Station. Within Minutes To All Shopping, Public Transportation, Library, Municipal Building, Parks And Schools!
Rooms Sizes
Kitchen:
16x12 First
Dining Room:
15x10 First
Living Room:
15x12 First
Family Room:
n/a
Den:
n/a
Bedroom 1:
16x13 Second
Bedroom 2:
15x11 Second
Bedroom 3:
n/a
Bedroom 4:
n/a
Room Levels
Basement:
Den, Laundry Room, Office, Rec Room, Utility Room
Ground:
n/a
Level 1:
Dining Room, Kitchen, Living Room, Powder Room
Level 2:
2 Bedrooms, Bath Main, Bath(s) Other
Level 3:
Attic
Level Other:
n/a
Room Features
Kitchen:
Breakfast Bar, Eat-In Kitchen, Pantry
Dining Room:
Living/Dining Combo
Master Bedroom:
Full Bath, Walk-In Closet
Bath:
Stall Shower
Interior Features
Square Foot:
1,400
Year Renovated:
n/a
Basement:
Yes - Finished
Full Baths:
2
Half Baths:
1
Appliances:
Carbon Monoxide Detector, Dishwasher, Dryer, Microwave Oven, Range/Oven-Electric, Refrigerator, Washer
Flooring:
Laminate, Tile, Wood
Fireplaces:
1
Fireplace:
Imitation, Living Room
Interior:
Blinds,CODetect,FireExtg,SmokeDet,StallShw,TubShowr,WlkInCls
Exterior Features
Garage Space:
No
Garage:
n/a
Driveway:
Assigned, Blacktop
Roof:
Asphalt Shingle
Exterior:
Brick, Vinyl Siding
Swimming Pool:
Yes
Pool:
Association Pool
Utilities
Heating System:
1 Unit, Forced Hot Air
Heating Source:
Gas-Natural
Cooling:
1 Unit, Central Air
Water Heater:
Gas
Water:
Public Water
Sewer:
Public Sewer
Services:
Cable TV Available, Garbage Included
Lot Features
Acres:
0.00
Lot Dimensions:
n/a
Lot Features:
Level Lot
School Information
Elementary:
HILLSBORO
Middle:
HILLSBORO
High School:
HILLSBORO
Community Information
County:
Somerset
Town:
Hillsborough Twp.
Neighborhood:
Somerset Park
Application Fee:
n/a
Association Fee:
$330 - Monthly
Fee Includes:
Maintenance-Common Area, Snow Removal, Trash Collection
Amenities:
Club House, Playground, Pool-Outdoor
Pets:
Yes
Financial Considerations
List Price:
$460,000
Tax Amount:
$7,104
Land Assessment:
$175,000
Build. Assessment:
$155,000
Total Assessment:
$330,000
Tax Rate:
2.09
Tax Year:
2024
Ownership Type:
Condominium
Listing Information
MLS ID:
3931922
List Date:
10-30-2024
Days On Market:
5
Listing Broker:
RE/MAX PREFERRED PROFESSIONALS
Listing Agent:
Melissa Jenkins































Request More Information
Shawn and Diane Fox
RE/MAX American Dream
3108 Route 10 West
Denville, NJ 07834
Call: (973) 277-7853
Web: FoxHomeHunter.com

