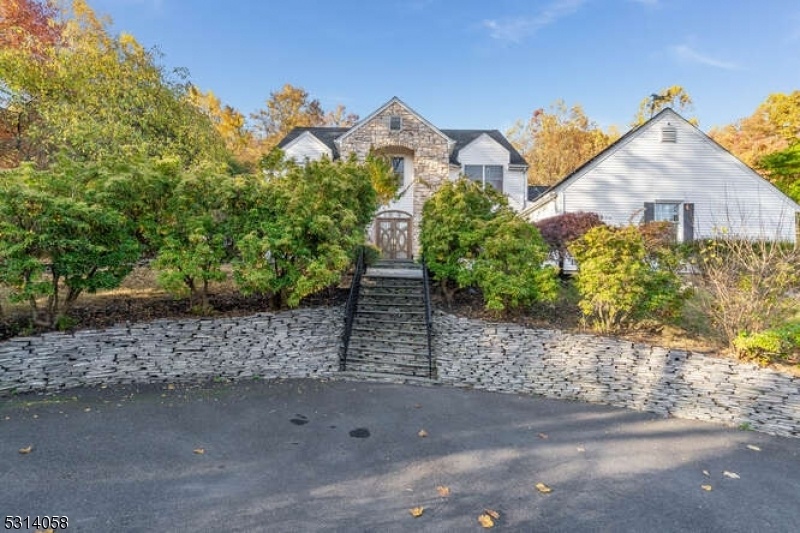344 Sidney Rd
Franklin Twp, NJ 08867















































Price: $849,000
GSMLS: 3931909Type: Single Family
Style: Colonial
Beds: 4
Baths: 4 Full & 1 Half
Garage: 3-Car
Year Built: 1986
Acres: 4.52
Property Tax: $13,948
Description
Experience The Beauty & Privacy Of Hunterdon County In This Stunning 4-br, 4.5-bath Colonial! Set On Over 4.5 Acres Of Professionally Landscaped Grounds, This Home Is A Peaceful Retreat Set Back Far From The Round. Step Into The Elegant Foyer With A Circular Staircase Finding Sophisticated Design At Every Turn. The Gourmet Eat-in Kitchen Features Granite Counters, 3 Sinks, 2 Islands, & Wet Bar Perfect For Entertaining! Enjoy Stainless Appliances Including A Chef Grade 6 Burner Cooktop! The Fr Boasts A Breathtaking Cathedral Ceiling W Exposed Beams & Stunning Floor-to-ceiling Stone Fireplace. Don't Miss The Incredible 22x20 Solarium With Its Custom Fireplace, Along With A Spacious Lr, Library, Office, & More! Each Bedroom Is Generously Sized, & The Master Suite Is Truly A Highlight, Featuring A Luxurious Ensuite Bath W Granite Vanities, Heated Floors, Custom Frameless Shower, Walk-in Closet, & Massive Sitting Room W Private Balcony Overlooking Yard. 1st Fl Versatile Room Currently Used For Overnight Guests! Enjoy The Outdoors W A Spacious Deck & A Patio Featuring A Pergola, All While Surrounded By Nature. The Roof Is Under 10 Years Young As Is The Updated Heating, And A Whole-house Generac Generator, Owned Solar Array With Income From Monthly Srec's. New Ac Unit & Hwh. This Home Has Everything You Need For Comfortable Living. Plus, You'll Be In A Top-rated School District And Close To All The Best That Hunterdon County Has To Offer. This Is A Must-see Oasis!
Rooms Sizes
Kitchen:
23x13 First
Dining Room:
15x12 First
Living Room:
18x13 First
Family Room:
26x21 First
Den:
10x12 First
Bedroom 1:
21x13 Second
Bedroom 2:
15x13 Second
Bedroom 3:
13x13 Second
Bedroom 4:
14x10 Second
Room Levels
Basement:
Storage Room, Utility Room
Ground:
n/a
Level 1:
BathOthr,Breakfst,Den,DiningRm,FamilyRm,Foyer,GreatRm,Kitchen,Laundry,Library,LivingRm,Office,PowderRm,Solarium
Level 2:
4+Bedrms,BathMain,BathOthr,SittngRm
Level 3:
n/a
Level Other:
n/a
Room Features
Kitchen:
Breakfast Bar, Center Island, Eat-In Kitchen, Separate Dining Area
Dining Room:
n/a
Master Bedroom:
Full Bath, Sitting Room, Walk-In Closet
Bath:
Stall Shower
Interior Features
Square Foot:
n/a
Year Renovated:
n/a
Basement:
Yes - Full
Full Baths:
4
Half Baths:
1
Appliances:
Carbon Monoxide Detector, Central Vacuum, Cooktop - Gas, Dishwasher, Dryer, Generator-Built-In, Refrigerator, Wall Oven(s) - Electric, Washer
Flooring:
Parquet-Some, Tile, Wood
Fireplaces:
3
Fireplace:
Family Room, Gas Fireplace, Great Room, Living Room
Interior:
BarWet,CeilBeam,Blinds,CODetect,FireExtg,CeilHigh,SmokeDet,StallShw,StallTub
Exterior Features
Garage Space:
3-Car
Garage:
Attached,InEntrnc,Oversize
Driveway:
2 Car Width, Additional Parking, Blacktop, Circular
Roof:
Asphalt Shingle
Exterior:
Stone, Vinyl Siding
Swimming Pool:
n/a
Pool:
n/a
Utilities
Heating System:
3 Units, Forced Hot Air, Multi-Zone
Heating Source:
GasPropO,SeeRem,SolarOwn
Cooling:
3 Units, Central Air, Multi-Zone Cooling
Water Heater:
Gas
Water:
Well
Sewer:
Septic 4 Bedroom Town Verified
Services:
Garbage Extra Charge
Lot Features
Acres:
4.52
Lot Dimensions:
n/a
Lot Features:
Mountain View, Wooded Lot
School Information
Elementary:
FRANKLIN
Middle:
FRANKLIN
High School:
N.HUNTERDN
Community Information
County:
Hunterdon
Town:
Franklin Twp.
Neighborhood:
n/a
Application Fee:
n/a
Association Fee:
n/a
Fee Includes:
n/a
Amenities:
n/a
Pets:
n/a
Financial Considerations
List Price:
$849,000
Tax Amount:
$13,948
Land Assessment:
$192,500
Build. Assessment:
$298,300
Total Assessment:
$490,800
Tax Rate:
2.76
Tax Year:
2023
Ownership Type:
Fee Simple
Listing Information
MLS ID:
3931909
List Date:
10-30-2024
Days On Market:
0
Listing Broker:
KELLER WILLIAMS REAL ESTATE
Listing Agent:
Linda Okupski















































Request More Information
Shawn and Diane Fox
RE/MAX American Dream
3108 Route 10 West
Denville, NJ 07834
Call: (973) 277-7853
Web: FoxHomeHunter.com

