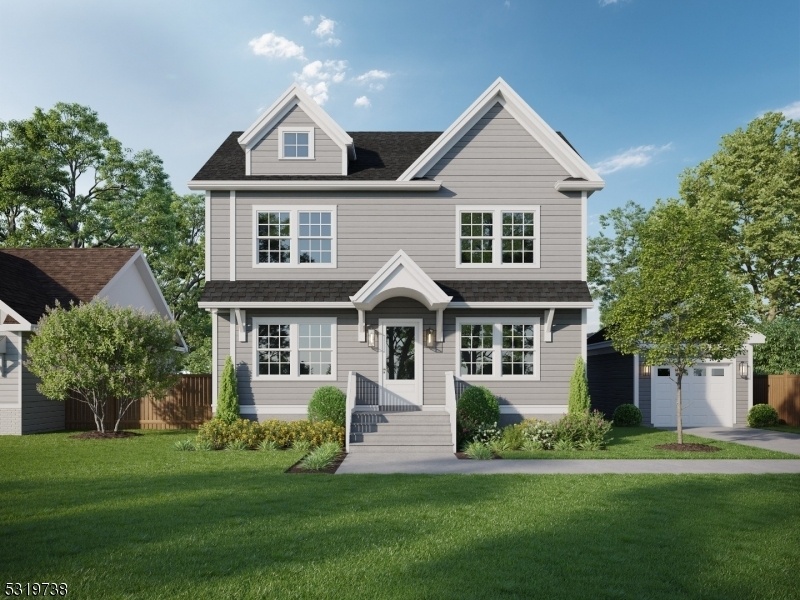1921 Grandview Ave
Westfield Town, NJ 07090




Price: $1,649,000
GSMLS: 3931884Type: Single Family
Style: Colonial
Beds: 5
Baths: 3 Full & 1 Half
Garage: 1-Car
Year Built: 1942
Acres: 0.17
Property Tax: $12,139
Description
Experience Modern Farmhouse Luxury In This Exquisite Residence By Pjm Developers. A Spacious, Light-filled Floorplan Welcomes You, Blending Rustic Charm With Contemporary Elegance. The Main Levels Open Layout Seamlessly Connects Airy Spaces Ideal For Grand Gatherings And Cozy Moments.the Heart Of This South-facing Home Is A Stunning Chefs Kitchen, Featuring An Oversized Island With Seating On Both Sides, Premium Stainless Steel Appliances, Custom Cabinetry, And Designer Tile. Flowing From The Kitchen, The Dining Area W/dry Bar And Family Room, Wine Fridge, And Gas Fireplace Create An Inviting Atmosphere For Entertaining. The First-floor Bedroom, Complete With A Full Bath, Offers Flexibility For Guests Or A Home Office.upstairs, The Luxurious Primary Suite Is A Private Haven With A Walk-in Closet And En-suite Bath, Complete With A Soaking Tub, Glass-enclosed Shower, And Dual Vanity. Each Additional Bedroom Is Spacious And Thoughtfully Designed, With Convenient Second-floor Laundry. With 3 Full And 1 Half Bathrooms, This Home Provides Comfort And Privacy For All.an Open Staircase Leads To A Fully Finished Basement Featuring A Large Recreational Area And Additional Space Ideal For A Media Room Or Home Gym. Nestled In A Coveted Neighborhood, This Modern Farmhouse Offers A Serene Yet Sophisticated Lifestyle.
Rooms Sizes
Kitchen:
17x11 First
Dining Room:
11x11 First
Living Room:
n/a
Family Room:
38x16 First
Den:
Basement
Bedroom 1:
15x14 Second
Bedroom 2:
11x12 First
Bedroom 3:
12x13 Second
Bedroom 4:
13x11 Second
Room Levels
Basement:
Den, Media Room
Ground:
1 Bedroom, Bath(s) Other, Dining Room, Family Room, Foyer, Kitchen
Level 1:
n/a
Level 2:
4 Or More Bedrooms, Bath Main, Bath(s) Other, Laundry Room
Level 3:
n/a
Level Other:
n/a
Room Features
Kitchen:
Center Island
Dining Room:
Formal Dining Room
Master Bedroom:
Full Bath, Walk-In Closet
Bath:
Soaking Tub, Stall Shower
Interior Features
Square Foot:
2,400
Year Renovated:
2024
Basement:
Yes - Finished
Full Baths:
3
Half Baths:
1
Appliances:
Carbon Monoxide Detector, Dishwasher, Microwave Oven, Range/Oven-Gas, Refrigerator, Wine Refrigerator
Flooring:
Laminate, Tile, Wood
Fireplaces:
1
Fireplace:
Gas Fireplace
Interior:
BarDry,CODetect,FireExtg,SoakTub,StallShw,WlkInCls
Exterior Features
Garage Space:
1-Car
Garage:
Detached Garage
Driveway:
Blacktop, Driveway-Exclusive
Roof:
Asphalt Shingle
Exterior:
Composition Siding
Swimming Pool:
No
Pool:
n/a
Utilities
Heating System:
2 Units, Forced Hot Air
Heating Source:
Gas-Natural
Cooling:
2 Units, Central Air
Water Heater:
Gas
Water:
Public Water
Sewer:
Public Sewer
Services:
Garbage Extra Charge
Lot Features
Acres:
0.17
Lot Dimensions:
72X100
Lot Features:
Corner
School Information
Elementary:
Jefferson
Middle:
Edison
High School:
Westfield
Community Information
County:
Union
Town:
Westfield Town
Neighborhood:
n/a
Application Fee:
n/a
Association Fee:
n/a
Fee Includes:
n/a
Amenities:
n/a
Pets:
n/a
Financial Considerations
List Price:
$1,649,000
Tax Amount:
$12,139
Land Assessment:
$369,500
Build. Assessment:
$180,800
Total Assessment:
$550,300
Tax Rate:
2.21
Tax Year:
2023
Ownership Type:
Fee Simple
Listing Information
MLS ID:
3931884
List Date:
10-30-2024
Days On Market:
34
Listing Broker:
REAL
Listing Agent:
Jaynie Carlucci




Request More Information
Shawn and Diane Fox
RE/MAX American Dream
3108 Route 10 West
Denville, NJ 07834
Call: (973) 277-7853
Web: FoxHomeHunter.com

