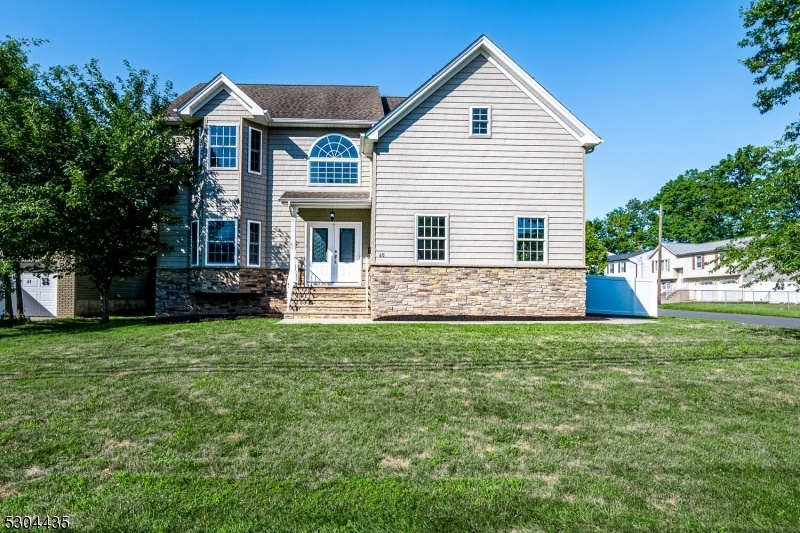65 Elm St
Woodbridge Twp, NJ 07067


















































Price: $969,000
GSMLS: 3931866Type: Single Family
Style: Colonial
Beds: 4
Baths: 3 Full
Garage: 2-Car
Year Built: 2015
Acres: 0.20
Property Tax: $15,861
Description
Beautiful Colonial, Built In 2015 !!! Northeast Facing. 2,701 Sqft & Basement 1,044 Sqft. 200amps. 4 Bedrooms & 3 Full Baths. Great Location & Community. Offers A Perfect Layout. Formal Living Room & A Formal Dining Room. Large Eat In Kitchen Offers Custom Cabinets & Granite Countertop & A Professional Exhaust Fan & Island & Stainless-steel Appliances & A Brand New Gas Stove/range. Large Family Room, Gas Fireplace, Plenty Of Windows. Recessed Lighting In 1st Floor. Large Bedrooms & Closets. All Bedrooms Have Custom Fans-rgb. Beautiful Hardwood Floors Throughout. Full Attic For Storage. Full Basement Built With Concrete Blocks & High Ceilings & Insulated Ceilings & Sum Pump & Laundry Room. Garage Is Finished, Garage Door Opener. 2 Furnaces & 2 Condensers Ac 2015. Water Heater 2015. All Pvc Plumbing. Freshly Painted. Brand New Stairs To Backyard. Beautiful Large (vinyl 6') Fenced In Backyard & Above Ground Pool. Great Location, Close To Iselin Downtown, Oak Tree Rd & Green St, Shopping, Parks, Woodbridge & Metropark Train Station, Highways Like Us-1/9, Garden State Pkwy, Turnpike, 287. Phenomenal Schools System Like Jfk Memorial High School, Iselin Middle School, Indiana Elementary, Robert Mascenik Elementary School, All Provide Transportation.
Rooms Sizes
Kitchen:
n/a
Dining Room:
n/a
Living Room:
n/a
Family Room:
n/a
Den:
n/a
Bedroom 1:
n/a
Bedroom 2:
n/a
Bedroom 3:
n/a
Bedroom 4:
n/a
Room Levels
Basement:
n/a
Ground:
n/a
Level 1:
n/a
Level 2:
n/a
Level 3:
n/a
Level Other:
n/a
Room Features
Kitchen:
Center Island, Eat-In Kitchen, Separate Dining Area
Dining Room:
Formal Dining Room
Master Bedroom:
n/a
Bath:
Soaking Tub, Stall Shower And Tub
Interior Features
Square Foot:
2,701
Year Renovated:
n/a
Basement:
Yes - Full, Unfinished
Full Baths:
3
Half Baths:
0
Appliances:
Carbon Monoxide Detector, Dishwasher, Microwave Oven, Range/Oven-Gas, Refrigerator, Water Filter
Flooring:
Tile, Wood
Fireplaces:
1
Fireplace:
Gas Fireplace
Interior:
n/a
Exterior Features
Garage Space:
2-Car
Garage:
Attached,DoorOpnr,InEntrnc
Driveway:
2 Car Width, Additional Parking, Fencing
Roof:
Asphalt Shingle
Exterior:
Stone, Vinyl Siding
Swimming Pool:
n/a
Pool:
n/a
Utilities
Heating System:
ForcedHA,Humidifr,MultiZon
Heating Source:
Gas-Natural
Cooling:
Ceiling Fan, Central Air, Multi-Zone Cooling
Water Heater:
Gas
Water:
Public Water
Sewer:
Public Sewer, Sewer Charge Extra
Services:
n/a
Lot Features
Acres:
0.20
Lot Dimensions:
80 X 110
Lot Features:
Corner, Level Lot
School Information
Elementary:
INDIANA AV
Middle:
R.MASCENIK
High School:
J.F.KENNED
Community Information
County:
Middlesex
Town:
Woodbridge Twp.
Neighborhood:
n/a
Application Fee:
n/a
Association Fee:
n/a
Fee Includes:
n/a
Amenities:
n/a
Pets:
n/a
Financial Considerations
List Price:
$969,000
Tax Amount:
$15,861
Land Assessment:
$26,600
Build. Assessment:
$108,700
Total Assessment:
$135,300
Tax Rate:
11.38
Tax Year:
2023
Ownership Type:
Fee Simple
Listing Information
MLS ID:
3931866
List Date:
10-30-2024
Days On Market:
22
Listing Broker:
FOX & FOXX REALTY, LLC
Listing Agent:
Veronica Hary


















































Request More Information
Shawn and Diane Fox
RE/MAX American Dream
3108 Route 10 West
Denville, NJ 07834
Call: (973) 277-7853
Web: FoxHomeHunter.com

