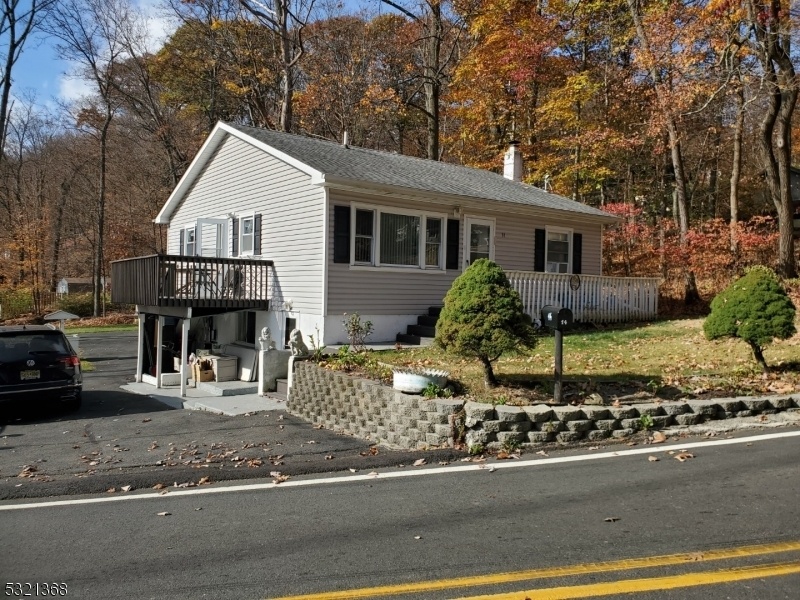14 Northwestern Way
Hopatcong Boro, NJ 07843






























Price: $415,000
GSMLS: 3931775Type: Single Family
Style: Raised Ranch
Beds: 4
Baths: 2 Full
Garage: No
Year Built: 1964
Acres: 0.70
Property Tax: $6,432
Description
Well-located And Well-maintained Home To Suit Any Buyer's Needs! The Main Living Floor Of This Raised Ranch Was Very Tastefully And Fully Renovated In 2013, With Various Small Updates Since. It Features A Total Of 4 Bedrooms And 2 Full Bathrooms, One With A Tub/shower Combo And One With A Stall Shower, Mother-daughter/in-law Suite Set-up With 2 Full Kitchens With All Appliances, Separate Entrances And Even Separate Decks. The Double Corner Lot Provides Tons Of Beautiful Outdoor Space Including A Nice Level Yard, Paved Recreation Area, 2 Sheds, A Wooded Area, And Plenty Of Off-street Parking. This Fantastic Home Is Within Easy Walking Distance To Lake Hopatcong's Crescent Cove Beach With Optional Membership, As Well As A Few Area Restaurants, Marinas, And Shops. This House Is Move-in Ready, Very Functional, And Priced To Sell Fast!!!
Rooms Sizes
Kitchen:
First
Dining Room:
First
Living Room:
First
Family Room:
Ground
Den:
n/a
Bedroom 1:
First
Bedroom 2:
First
Bedroom 3:
First
Bedroom 4:
Ground
Room Levels
Basement:
n/a
Ground:
1 Bedroom, Bath(s) Other, Family Room, Inside Entrance, Kitchen, Outside Entrance
Level 1:
3Bedroom,BathMain,DiningRm,InsdEntr,Kitchen,LivingRm,OutEntrn
Level 2:
Attic
Level 3:
n/a
Level Other:
n/a
Room Features
Kitchen:
Not Eat-In Kitchen, Second Kitchen, Separate Dining Area
Dining Room:
Formal Dining Room
Master Bedroom:
n/a
Bath:
n/a
Interior Features
Square Foot:
n/a
Year Renovated:
2013
Basement:
No
Full Baths:
2
Half Baths:
0
Appliances:
Carbon Monoxide Detector, Dishwasher, Dryer, Generator-Hookup, Kitchen Exhaust Fan, Microwave Oven, Range/Oven-Electric, Refrigerator, Sump Pump, Washer, Water Softener-Own
Flooring:
Carpeting, Wood
Fireplaces:
No
Fireplace:
n/a
Interior:
CODetect,FireExtg,SmokeDet,StallShw,TubShowr
Exterior Features
Garage Space:
No
Garage:
n/a
Driveway:
Blacktop, Driveway-Exclusive, Hard Surface, Off-Street Parking
Roof:
Asphalt Shingle
Exterior:
Vinyl Siding
Swimming Pool:
No
Pool:
n/a
Utilities
Heating System:
1 Unit, Baseboard - Hotwater, Multi-Zone
Heating Source:
OilAbIn
Cooling:
Ceiling Fan, Window A/C(s)
Water Heater:
From Furnace, Oil
Water:
Well
Sewer:
Septic, Septic 3 Bedroom Town Verified
Services:
Cable TV, Fiber Optic Available, Garbage Included
Lot Features
Acres:
0.70
Lot Dimensions:
225X75, 81X122
Lot Features:
Corner, Irregular Lot, Mountain View, Possible Subdivision, Wooded Lot
School Information
Elementary:
TULSA TRL
Middle:
DURBAN AVE
High School:
HOPATCONG
Community Information
County:
Sussex
Town:
Hopatcong Boro
Neighborhood:
n/a
Application Fee:
n/a
Association Fee:
n/a
Fee Includes:
n/a
Amenities:
n/a
Pets:
Yes
Financial Considerations
List Price:
$415,000
Tax Amount:
$6,432
Land Assessment:
$146,000
Build. Assessment:
$162,500
Total Assessment:
$308,500
Tax Rate:
3.50
Tax Year:
2024
Ownership Type:
Fee Simple
Listing Information
MLS ID:
3931775
List Date:
10-29-2024
Days On Market:
0
Listing Broker:
RE/MAX HOUSE VALUES
Listing Agent:
Michael Cecala






























Request More Information
Shawn and Diane Fox
RE/MAX American Dream
3108 Route 10 West
Denville, NJ 07834
Call: (973) 277-7853
Web: FoxHomeHunter.com

