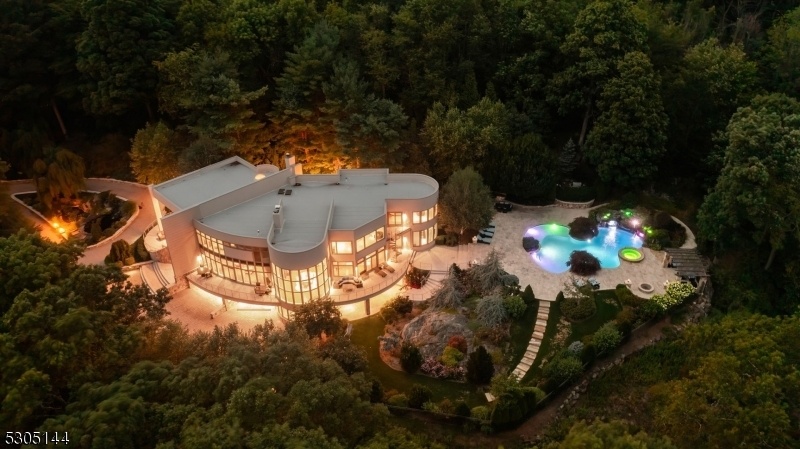797 W Shore Dr
Kinnelon Boro, NJ 07405




































Price: $3,350,000
GSMLS: 3931580Type: Single Family
Style: Contemporary
Beds: 5
Baths: 6 Full & 2 Half
Garage: 3-Car
Year Built: 1990
Acres: 3.79
Property Tax: $51,378
Description
Escape To Chateau Moderna-the Perfect Juxtaposition Btwn Mountain & Water Located In The Magical Sanctuary Of Smoke Rise, Renowned For Its Privacy & Natural Beauty. Explore This Impressive 8,000+ Sq Ft Custom Home Panoramically Situated On 3.79 Acres Of Manicured Bliss, Featuring 6 Beds, 6.2 Baths, & Many Luxurious Amenities Such As Paver Driveway, Koi/lily Ponds, & Beautiful Deck Overlooking The Landscaping Of Constant, New Bloom. Enjoy A Contemporary Masterpiece Drenched In Complete Sunlight Creating Spacious Living W Custom Features:swarvoski-crystal Drs, Modern Window Trmnts, Automated Blinds, Gourmet Eik, Conservatory/office, Gym, Sauna, Wine Cellar, & Theatre - All Complemented By A Priv. Backyard Oasis W Exquisite Pool W Hot Tub, Waterfalls & Firepit In Private Lakefront Location.experience Resort-style Living In A Private Community, Which Includes The Smoke Rise Inn, Tennis, Playgrounds & Beach-ready For Swimming, Boating & Fishing All W Convenience Of 24-hr Security.
Rooms Sizes
Kitchen:
First
Dining Room:
First
Living Room:
First
Family Room:
First
Den:
n/a
Bedroom 1:
Second
Bedroom 2:
First
Bedroom 3:
Second
Bedroom 4:
First
Room Levels
Basement:
n/a
Ground:
BathMain,Exercise,FamilyRm,GameRoom,Laundry,Media,PowderRm,Walkout
Level 1:
2 Bedrooms, Bath(s) Other, Breakfast Room, Dining Room, Foyer, Great Room, Kitchen, Living Room, Powder Room
Level 2:
3 Bedrooms, Bath Main, Bath(s) Other, Conservatory, Living Room, Office
Level 3:
n/a
Level Other:
n/a
Room Features
Kitchen:
Pantry, Separate Dining Area
Dining Room:
Formal Dining Room
Master Bedroom:
1st Floor, Full Bath, Other Room, Walk-In Closet
Bath:
Bidet, Stall Shower
Interior Features
Square Foot:
n/a
Year Renovated:
n/a
Basement:
Yes - Finished, Full
Full Baths:
6
Half Baths:
2
Appliances:
Carbon Monoxide Detector, Central Vacuum, Dishwasher, Dryer, Microwave Oven, Refrigerator, Self Cleaning Oven, Trash Compactor, Wall Oven(s) - Gas, Washer
Flooring:
Wood
Fireplaces:
2
Fireplace:
Great Room, Living Room
Interior:
Carbon Monoxide Detector, Cathedral Ceiling, Fire Extinguisher, Security System, Skylight, Smoke Detector, Stereo System, Track Lighting, Walk-In Closet
Exterior Features
Garage Space:
3-Car
Garage:
Attached Garage
Driveway:
Circular
Roof:
Asphalt Shingle, Rubberized
Exterior:
Stucco
Swimming Pool:
Yes
Pool:
Gunite, Heated, Outdoor Pool
Utilities
Heating System:
3 Units, Forced Hot Air, Multi-Zone
Heating Source:
GasPropO
Cooling:
3 Units, Central Air, Multi-Zone Cooling
Water Heater:
n/a
Water:
Well
Sewer:
Septic
Services:
n/a
Lot Features
Acres:
3.79
Lot Dimensions:
n/a
Lot Features:
Cul-De-Sac, Lake Front, Level Lot, Open Lot
School Information
Elementary:
Kiel School (K-2)
Middle:
Pearl R. Miller Middle School (6-8)
High School:
Kinnelon High School (9-12)
Community Information
County:
Morris
Town:
Kinnelon Boro
Neighborhood:
n/a
Application Fee:
n/a
Association Fee:
n/a
Fee Includes:
n/a
Amenities:
Pool-Outdoor
Pets:
n/a
Financial Considerations
List Price:
$3,350,000
Tax Amount:
$51,378
Land Assessment:
$536,900
Build. Assessment:
$1,274,100
Total Assessment:
$1,811,000
Tax Rate:
2.90
Tax Year:
2024
Ownership Type:
Fee Simple
Listing Information
MLS ID:
3931580
List Date:
10-28-2024
Days On Market:
24
Listing Broker:
KELLER WILLIAMS CITY VIEWS REALTY
Listing Agent:
Tony Nabhan




































Request More Information
Shawn and Diane Fox
RE/MAX American Dream
3108 Route 10 West
Denville, NJ 07834
Call: (973) 277-7853
Web: FoxHomeHunter.com




