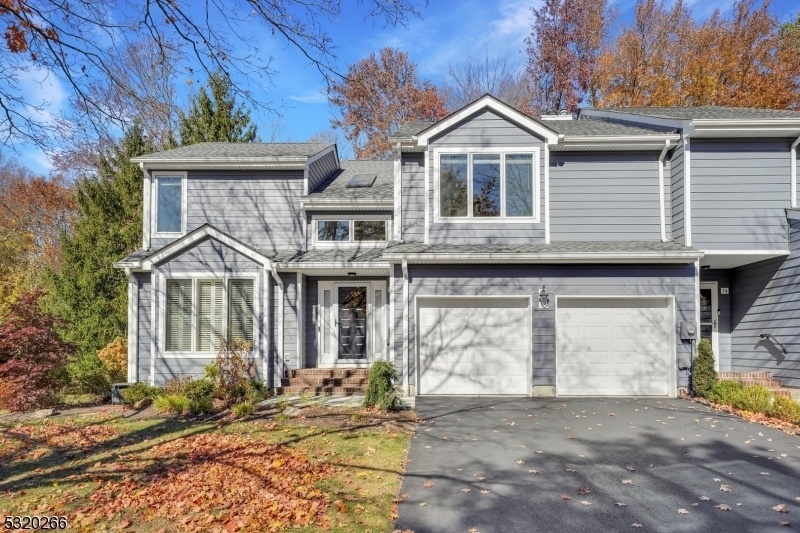13 Raven Dr
Morris Twp, NJ 07960
























Price: $849,000
GSMLS: 3931475Type: Condo/Townhouse/Co-op
Style: Townhouse-End Unit
Beds: 3
Baths: 2 Full & 1 Half
Garage: 2-Car
Year Built: 1986
Acres: 0.14
Property Tax: $10,885
Description
Welcome To Your Beautifully Renovated End Unit In Dorset Hollow, Featuring 3 Spacious Bedrooms, And 2.5 Modern Baths. This Property Boasts An Aesthetically Pleasing Design With Recently Updated Kitchen And Bathrooms, Creating A Perfect Blend Of Style And Functionality. As You Enter The Striking, Two Story Foyer, You Are Greeted By A Formal Living Room And Dining Room That Creates A Flawless Flow Throughout The First Floor. The Heart Of This Home Is The Stunning Kitchen, Showcasing Sophisticated Backsplash And Countertops, Brand New Appliances, And Open To The Cozy Family Room Highlighting Vaulted Ceilings And An Intimate Wood Burning Fireplace. Thus, Merging Style And Luxury Seamlessly. The Condo Spans Three Levels, Including A Fully Finished Basement Ideal For Entertainment Or Additional Living Space. Brand New Seams In Windows, New Roof And Siding Assessment Already Covered And Completed, New Doors, New Water Softener, And New Water Heater Give You A Truly Turn Key Experience. You Will Appreciate The Convenience Of A Two Car Garage, Providing Ample Storage And Easy Access. Enjoy The Community Amenities, Including A Refreshing Pool And Tennis Courts, Perfect For Leisure And Recreation. This Townhouse Is Not Just A Home, It's A Lifestyle. Don't Miss Your Chance To Experience Comfortable And Elegant Living In The Heart Of Morristown.
Rooms Sizes
Kitchen:
15x13 First
Dining Room:
13x12 First
Living Room:
17x13 First
Family Room:
13x13 First
Den:
n/a
Bedroom 1:
17x13 Second
Bedroom 2:
14x13 Second
Bedroom 3:
14x11 Second
Bedroom 4:
n/a
Room Levels
Basement:
Office, Rec Room, Storage Room, Utility Room
Ground:
n/a
Level 1:
BathOthr,FamilyRm,Foyer,Kitchen,Laundry,LivDinRm,OutEntrn,Pantry,PowderRm
Level 2:
3 Bedrooms, Bath Main, Bath(s) Other
Level 3:
n/a
Level Other:
n/a
Room Features
Kitchen:
Center Island, Pantry
Dining Room:
Formal Dining Room
Master Bedroom:
Full Bath, Walk-In Closet
Bath:
Jetted Tub, Stall Shower
Interior Features
Square Foot:
2,370
Year Renovated:
2020
Basement:
Yes - Finished
Full Baths:
2
Half Baths:
1
Appliances:
Carbon Monoxide Detector, Cooktop - Gas, Dishwasher, Dryer, Kitchen Exhaust Fan, Microwave Oven, Wall Oven(s) - Electric, Washer
Flooring:
Carpeting, Tile, Wood
Fireplaces:
1
Fireplace:
Wood Burning
Interior:
Blinds,CODetect,CeilHigh,Skylight,StallShw,TubOnly,WlkInCls
Exterior Features
Garage Space:
2-Car
Garage:
Attached Garage, Garage Door Opener
Driveway:
2 Car Width, Additional Parking, Blacktop, Driveway-Exclusive
Roof:
Asphalt Shingle
Exterior:
CedarSid
Swimming Pool:
Yes
Pool:
Association Pool
Utilities
Heating System:
1 Unit, Forced Hot Air
Heating Source:
Gas-Natural
Cooling:
1 Unit, Central Air
Water Heater:
Gas
Water:
Public Water
Sewer:
Public Sewer
Services:
Cable TV Available, Fiber Optic Available
Lot Features
Acres:
0.14
Lot Dimensions:
n/a
Lot Features:
Level Lot, Mountain View, Open Lot
School Information
Elementary:
Thomas Jefferson School (3-5)
Middle:
Frelinghuysen Middle School (6-8)
High School:
Morristown High School (9-12)
Community Information
County:
Morris
Town:
Morris Twp.
Neighborhood:
Dorset Hollow
Application Fee:
n/a
Association Fee:
$550 - Monthly
Fee Includes:
Maintenance-Common Area, Snow Removal, Trash Collection
Amenities:
Club House, Pool-Outdoor, Tennis Courts
Pets:
Yes
Financial Considerations
List Price:
$849,000
Tax Amount:
$10,885
Land Assessment:
$217,000
Build. Assessment:
$325,900
Total Assessment:
$542,900
Tax Rate:
2.00
Tax Year:
2024
Ownership Type:
Condominium
Listing Information
MLS ID:
3931475
List Date:
10-28-2024
Days On Market:
8
Listing Broker:
CENTURY 21 THE CROSSING
Listing Agent:
Dina Ferluge
























Request More Information
Shawn and Diane Fox
RE/MAX American Dream
3108 Route 10 West
Denville, NJ 07834
Call: (973) 277-7853
Web: FoxHomeHunter.com




