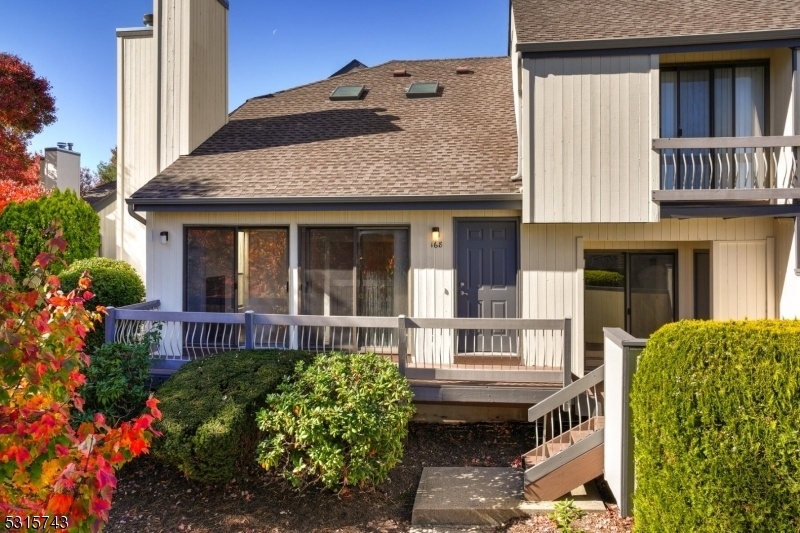168 Locust Ln
Bernards Twp, NJ 07920







































Price: $489,000
GSMLS: 3931466Type: Condo/Townhouse/Co-op
Style: Multi Floor Unit
Beds: 2
Baths: 2 Full & 1 Half
Garage: 1-Car
Year Built: 1993
Acres: 0.00
Property Tax: $7,359
Description
Bright And Airy 2 Bedroom, 2.1 Bath Townhome Located In The Highly Sought-after Cedars Community In Basking Ridge. The Main Floor Features A Spacious Two-story Living Room With A Wood-burning Fireplace, Hardwood Floors, And Sliding Glass Doors That Open To A Balcony. The Finished Basement Offers Flexible Space That Can Be Used As An Office, Playroom, Or Media Room, With Additional Storage. Upstairs, You'll Discover A Spacious And Inviting Loft, Perfect For Additional Relaxation, Featuring Two Skylights And 3 Ceiling Fans One In Both Bedrooms & One In The Loft Area. The Oversized Master Bedroom Offers Two Closets And A Private Balcony While The Second Bedroom Comes Complete With Its Own Bathroom. Conveniently Located Near Routes 78 And 287, And Nj Transit, This Home Is Also Across From Coakley-russo Memorial Golf Course. Don't Miss The Opportunity To Own This Comfortable, Well-appointed Townhome In The Desirable Basking Ridge School District. The Cedars Of Basking Ridge Is One Of The Area's Most Sought-after Developments, Offering Amenities Such As An In-ground Pool, Playground, Tennis Courts, And Walking Paths.
Rooms Sizes
Kitchen:
14x11 First
Dining Room:
16x11 First
Living Room:
16x12 First
Family Room:
n/a
Den:
20x13 Second
Bedroom 1:
18x11 Second
Bedroom 2:
12x11 Second
Bedroom 3:
n/a
Bedroom 4:
n/a
Room Levels
Basement:
Family Room, Office
Ground:
n/a
Level 1:
Dining Room, Kitchen, Laundry Room, Living Room, Pantry, Powder Room
Level 2:
2 Bedrooms, Bath Main, Bath(s) Other, Den
Level 3:
n/a
Level Other:
n/a
Room Features
Kitchen:
Eat-In Kitchen, Pantry
Dining Room:
Formal Dining Room
Master Bedroom:
Full Bath
Bath:
Tub Shower
Interior Features
Square Foot:
n/a
Year Renovated:
n/a
Basement:
Yes - Finished
Full Baths:
2
Half Baths:
1
Appliances:
Carbon Monoxide Detector, Dishwasher, Disposal, Dryer, Microwave Oven, Range/Oven-Gas, Refrigerator, Washer
Flooring:
Carpeting, Vinyl-Linoleum, Wood
Fireplaces:
1
Fireplace:
Living Room, Wood Burning
Interior:
Blinds, Carbon Monoxide Detector, Cathedral Ceiling, Fire Extinguisher, Skylight, Smoke Detector, Window Treatments
Exterior Features
Garage Space:
1-Car
Garage:
Attached Garage, Garage Door Opener
Driveway:
Additional Parking, Blacktop
Roof:
Asphalt Shingle
Exterior:
Wood
Swimming Pool:
Yes
Pool:
Association Pool
Utilities
Heating System:
1 Unit, Forced Hot Air
Heating Source:
Gas-Natural
Cooling:
1 Unit, Central Air
Water Heater:
Gas
Water:
Public Water
Sewer:
Public Sewer
Services:
Cable TV Available, Garbage Included
Lot Features
Acres:
0.00
Lot Dimensions:
n/a
Lot Features:
n/a
School Information
Elementary:
LIBERTY C
Middle:
W ANNIN
High School:
RIDGE
Community Information
County:
Somerset
Town:
Bernards Twp.
Neighborhood:
The Cedars
Application Fee:
n/a
Association Fee:
$567 - Monthly
Fee Includes:
Maintenance-Common Area, Maintenance-Exterior, Snow Removal, Trash Collection
Amenities:
Club House, Jogging/Biking Path, Playground, Pool-Outdoor, Tennis Courts
Pets:
Yes
Financial Considerations
List Price:
$489,000
Tax Amount:
$7,359
Land Assessment:
$175,000
Build. Assessment:
$240,100
Total Assessment:
$415,100
Tax Rate:
1.89
Tax Year:
2023
Ownership Type:
Condominium
Listing Information
MLS ID:
3931466
List Date:
10-28-2024
Days On Market:
8
Listing Broker:
KL SOTHEBY'S INT'L. REALTY
Listing Agent:
Christopher Kvederas







































Request More Information
Shawn and Diane Fox
RE/MAX American Dream
3108 Route 10 West
Denville, NJ 07834
Call: (973) 277-7853
Web: FoxHomeHunter.com

