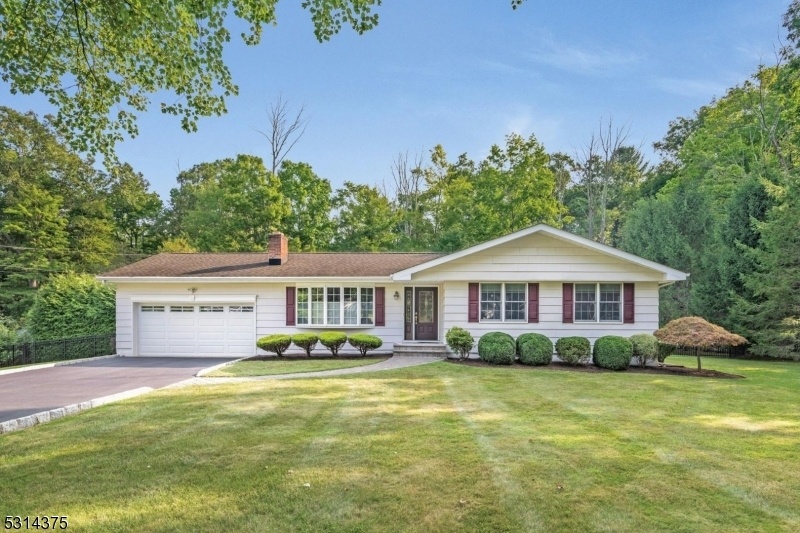10 Beaver Ln
Mount Olive Twp, NJ 07836






















Price: $569,000
GSMLS: 3931465Type: Single Family
Style: Ranch
Beds: 3
Baths: 1 Full & 1 Half
Garage: 2-Car
Year Built: 1970
Acres: 0.64
Property Tax: $9,552
Description
This Beautifully Updated Ranch-style Home Offers A Perfect Blend Of Modern Luxury And Classic Charm. With Hardwood Floors Throughout, An Open And Airy Layout And An Array Of High-end Finishes, This Home Is Move-in Ready And Designed For Comfortable Living. The Renovated Kitchen Features Rich Wood Cabinetry, Sleek Stone Countertops And Stainless-steel Appliances. Open To The Dining Room, It's The Perfect Space For Both Casual Meals And Entertaining Guests. The Updated Bathroom Showcases High-style Finishes, Blending Elegance And Functionality To Create A Spa-like Experience At Home. With Three Spacious Bedrooms 1 1/2baths, This Home Provides Plenty Of Room For Relaxation And Privacy. Enjoy Additional Living Space In The Finished Basement, Which Can Serve As A Family Room, Recreation Room, Home Office, Or Gym. Step Outside Into Your Private Backyard Retreat, Complete With A Sparkling Inground Pool, Perfect For Summer Fun And Relaxation. Plenty Of Extra Space In This Backyard To Kick A Soccer Ball. With The Two-car Garage And The Recent Upgrade To Natural Gas Heating, This Home Combines Modern Efficiency With Timeless Appeal. Don't Miss The Chance To Own This Updated Ranch In A Peaceful, Private Setting, Ideal For Those Seeking A Stylish, Functional And Comfortable One-floor Living.
Rooms Sizes
Kitchen:
15x11 First
Dining Room:
15x11 First
Living Room:
22x12 First
Family Room:
30x22 Basement
Den:
n/a
Bedroom 1:
14x11 First
Bedroom 2:
14x11 First
Bedroom 3:
15x11 First
Bedroom 4:
n/a
Room Levels
Basement:
Family Room, Rec Room
Ground:
n/a
Level 1:
3Bedroom,BathMain,DiningRm,Foyer,GarEnter,Kitchen,Laundry,LivingRm,PowderRm
Level 2:
n/a
Level 3:
n/a
Level Other:
n/a
Room Features
Kitchen:
Breakfast Bar
Dining Room:
Dining L
Master Bedroom:
1st Floor
Bath:
n/a
Interior Features
Square Foot:
n/a
Year Renovated:
n/a
Basement:
Yes - Finished, Full
Full Baths:
1
Half Baths:
1
Appliances:
Carbon Monoxide Detector, Dishwasher, Dryer, Range/Oven-Electric, Refrigerator
Flooring:
Tile, Wood
Fireplaces:
1
Fireplace:
See Remarks
Interior:
Blinds,CODetect,FireExtg,SmokeDet,TubShowr
Exterior Features
Garage Space:
2-Car
Garage:
Attached Garage, Garage Door Opener, Oversize Garage
Driveway:
2 Car Width, Blacktop
Roof:
Asphalt Shingle
Exterior:
Composition Shingle
Swimming Pool:
Yes
Pool:
In-Ground Pool, Liner
Utilities
Heating System:
1 Unit, Baseboard - Hotwater
Heating Source:
Electric, Gas-Natural
Cooling:
1 Unit, Central Air
Water Heater:
From Furnace, Gas
Water:
Well
Sewer:
Septic
Services:
Cable TV Available, Fiber Optic Available, Garbage Included
Lot Features
Acres:
0.64
Lot Dimensions:
142X200
Lot Features:
Level Lot
School Information
Elementary:
n/a
Middle:
n/a
High School:
n/a
Community Information
County:
Morris
Town:
Mount Olive Twp.
Neighborhood:
Flanders
Application Fee:
n/a
Association Fee:
n/a
Fee Includes:
n/a
Amenities:
n/a
Pets:
n/a
Financial Considerations
List Price:
$569,000
Tax Amount:
$9,552
Land Assessment:
$153,000
Build. Assessment:
$137,600
Total Assessment:
$290,600
Tax Rate:
3.19
Tax Year:
2023
Ownership Type:
Fee Simple
Listing Information
MLS ID:
3931465
List Date:
10-28-2024
Days On Market:
15
Listing Broker:
COLDWELL BANKER REALTY
Listing Agent:
Cathy A. Oettinger






















Request More Information
Shawn and Diane Fox
RE/MAX American Dream
3108 Route 10 West
Denville, NJ 07834
Call: (973) 277-7853
Web: FoxHomeHunter.com




