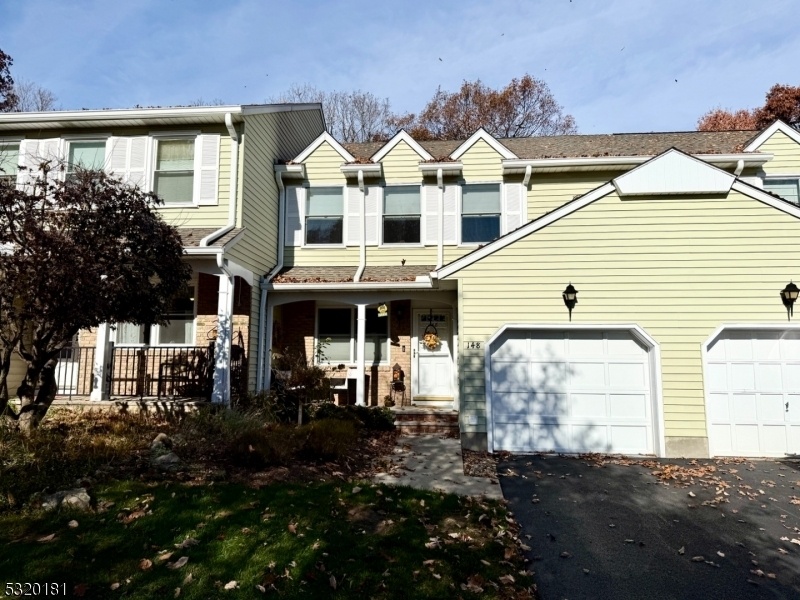148 Saddleback Ct
Sparta Twp, NJ 07871








































Price: $469,900
GSMLS: 3931435Type: Condo/Townhouse/Co-op
Style: Townhouse-Interior
Beds: 2
Baths: 3 Full & 1 Half
Garage: 1-Car
Year Built: 1985
Acres: 0.25
Property Tax: $8,265
Description
Wow! No Expense Spared!! This Completely Renovated 2 Bedroom, 3 1/2 Bathroom Townhome With Finished Basement Is One Of A Kind. This Unit, Nestled On A Cul-de-sac, Features An Open Spacious Floor Plan With New Custom Kitchen With Gorgeous Quartz Tops, Tiled Back Splash, Ge Profile And Kitchen Aid Stainless Steel Appliances, Recessed Lighting And Finished With 5" Crown Molding. Birch Engineered Hardwood Flooring Throughout The First Floor. Large Living Room With Full Brick Surround With Convenient Gas Burning Fireplace And Matching Brick Accent Wall. Formal Dining Room With Plenty Of Room To Create Memories For A Lifetime. 3 Totaly Remodeled Full Bathrooms Brought To The Next Level To Include Hand Crafted Custom Tile Work, Accent Walls With All Top Of The Line Finishes. Master Bedroom Suite With Hand-built Closet Organizer System That's Perfect For All Your Storage Needs.the Master Bathroom Features A "victoria And Albert" Pedestal Soaking Tub (holds Heat) And Custom Built Shower With Glass Enclosure. Last But Not Least, Enter Your Fully Finished Basement That Includes A Spacious Family Room, Another Full Custom Bathroom, Office/den And A Storage Area. Other Amenities And Upgrades Include Pella Windows & Doors, Central Air Conditioning, Natural Gas Heat And Hot Water, Public Water And Sewer. Private Rear Yard With New Patio Area. Association Amenities To Inclue An In-ground Pool, Tennis Courts And Clubhouse. Close To Major Routes And Shopping. Hurry, This One Will Not Last!!
Rooms Sizes
Kitchen:
13x9 First
Dining Room:
13x12 First
Living Room:
25x13 First
Family Room:
24x15 Basement
Den:
12x10 Second
Bedroom 1:
25x13 Second
Bedroom 2:
12x12 Second
Bedroom 3:
n/a
Bedroom 4:
n/a
Room Levels
Basement:
Bath(s) Other, Family Room, Office, Storage Room, Utility Room
Ground:
n/a
Level 1:
Bath(s) Other, Dining Room, Kitchen, Laundry Room, Living Room
Level 2:
2 Bedrooms, Attic, Bath Main, Bath(s) Other, Den
Level 3:
n/a
Level Other:
n/a
Room Features
Kitchen:
Eat-In Kitchen, Separate Dining Area
Dining Room:
Formal Dining Room
Master Bedroom:
Full Bath, Walk-In Closet
Bath:
Soaking Tub, Stall Shower
Interior Features
Square Foot:
1,820
Year Renovated:
2018
Basement:
Yes - Finished, Full
Full Baths:
3
Half Baths:
1
Appliances:
Carbon Monoxide Detector, Dishwasher, Disposal, Dryer, Kitchen Exhaust Fan, Microwave Oven, Range/Oven-Gas, Refrigerator, Washer
Flooring:
Carpeting, Tile, Wood
Fireplaces:
1
Fireplace:
Gas Fireplace, Living Room
Interior:
CODetect,FireExtg,SmokeDet,StallShw,StallTub,TubShowr,WlkInCls,WndwTret
Exterior Features
Garage Space:
1-Car
Garage:
Attached Garage, Garage Door Opener
Driveway:
Blacktop, Common, Driveway-Exclusive
Roof:
Asphalt Shingle
Exterior:
Vinyl Siding
Swimming Pool:
No
Pool:
n/a
Utilities
Heating System:
1 Unit, Forced Hot Air
Heating Source:
Gas-Natural
Cooling:
1 Unit, Ceiling Fan, Central Air
Water Heater:
Gas
Water:
Public Water
Sewer:
Public Sewer
Services:
Cable TV Available, Garbage Extra Charge
Lot Features
Acres:
0.25
Lot Dimensions:
n/a
Lot Features:
Cul-De-Sac
School Information
Elementary:
n/a
Middle:
n/a
High School:
n/a
Community Information
County:
Sussex
Town:
Sparta Twp.
Neighborhood:
SPARTA COMMONS
Application Fee:
$2,000
Association Fee:
$535 - Monthly
Fee Includes:
Maintenance-Common Area, Snow Removal
Amenities:
Club House, Pool-Outdoor, Tennis Courts
Pets:
Yes
Financial Considerations
List Price:
$469,900
Tax Amount:
$8,265
Land Assessment:
$85,000
Build. Assessment:
$152,100
Total Assessment:
$237,100
Tax Rate:
3.49
Tax Year:
2023
Ownership Type:
Fee Simple
Listing Information
MLS ID:
3931435
List Date:
10-27-2024
Days On Market:
25
Listing Broker:
RE/MAX SELECT
Listing Agent:
Joseph Morreale








































Request More Information
Shawn and Diane Fox
RE/MAX American Dream
3108 Route 10 West
Denville, NJ 07834
Call: (973) 277-7853
Web: FoxHomeHunter.com

