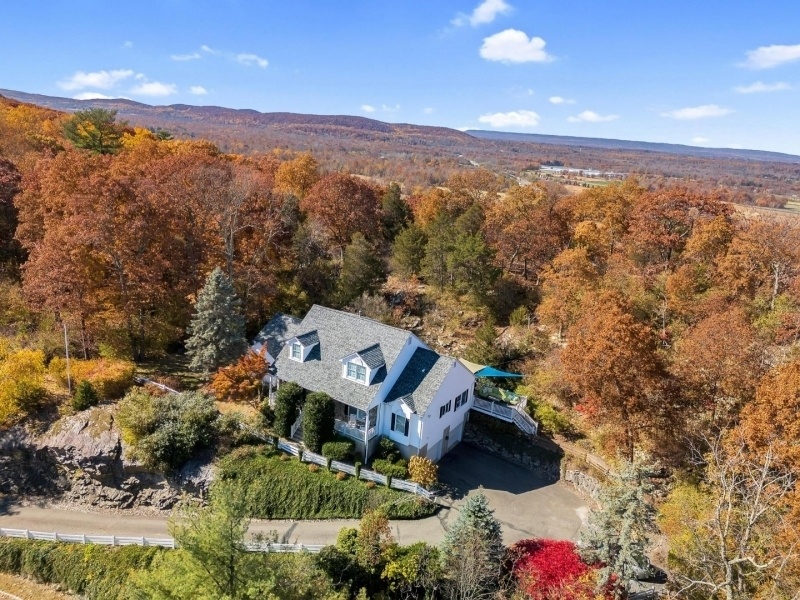3 Everest Dr
Allamuchy Twp, NJ 07840

















































Price: $699,000
GSMLS: 3931412Type: Single Family
Style: Custom Home
Beds: 4
Baths: 3 Full
Garage: 2-Car
Year Built: 1996
Acres: 1.04
Property Tax: $13,078
Description
Int Photos 10/30 Custom 4 Bedrooms And 3 Bath Home. Upgraded Kitchen Featuring New Flooring, A Farm Sink, Recessed Lighting, And Shaker White Cabinets Featuring Slide Out Shelves. Stylish Tile Backsplash And Quartzite Countertops, Along With The Center Island And High-end Kitchenaid Dual Fuel Six-burner Range. Step Outside To A Lovely Trex Deck That Offers Breathtaking Scenic Views, Perfect For Relaxation. The Primary Bath Remodeled To Include Heated Floors, A Walk-in Shower, And A Luxurious Stand-alone Soaking Tub As Well As Stylish His And Her Sinks. Main Floor Guest Bath Features A New Vanity And Tile-surround Walk-in Shower With A Glass Door, While The Second-floor Bath Has A New Double Vanity And A Tub With Tile Surround And Glass Swing Panel Shower Door. Primary Bedroom On Main Floor With A Vaulted Ceiling And Walk-in Closet. The Updated Laundry Room/pantry Includes New Cabinetry. New Carpet And Gleaming Hard Wood Floors. Enjoy Cozy Evenings By The Gas Fireplace In The Living Room, And Benefit From Multizone Hvac For Year-round Comfort. The Open Front Porch Offers Mountain Views, And The Finished Basement Includes A Workout Area, A Large Work Shop, Sizable Storage Space, And Garage Access. Pv Community Amenities Include 3 Pools, Volleyball, Pickleball, Tennis, And Basketball Courts, Playgrounds And Allamuchy Dog Park. 1 Mile From Route 80 And Close To Hackettstown Shopping, Restaurants, Centenary Performing Arts Center, Hackettstown Train Station, And State Parks.
Rooms Sizes
Kitchen:
12x24 First
Dining Room:
15x17 First
Living Room:
23x20 First
Family Room:
n/a
Den:
n/a
Bedroom 1:
18x16 First
Bedroom 2:
10x16 First
Bedroom 3:
12x15 Second
Bedroom 4:
20x15 Second
Room Levels
Basement:
GarEnter,InsdEntr,Storage,Utility,Workshop
Ground:
n/a
Level 1:
2Bedroom,BathMain,BathOthr,Breakfst,DiningRm,Foyer,InsdEntr,Kitchen,LivingRm,OutEntrn,Pantry,Porch
Level 2:
2 Bedrooms, Bath(s) Other
Level 3:
Attic
Level Other:
n/a
Room Features
Kitchen:
Center Island, Eat-In Kitchen, Pantry
Dining Room:
Formal Dining Room
Master Bedroom:
1st Floor, Full Bath, Walk-In Closet
Bath:
Soaking Tub, Stall Shower
Interior Features
Square Foot:
2,908
Year Renovated:
n/a
Basement:
Yes - Finished, Partial
Full Baths:
3
Half Baths:
0
Appliances:
Carbon Monoxide Detector, Central Vacuum, Dishwasher, Disposal, Dryer, Microwave Oven, Range/Oven-Gas, Refrigerator, Self Cleaning Oven, Washer, Water Softener-Own
Flooring:
Carpeting, Tile, Wood
Fireplaces:
1
Fireplace:
Gas Fireplace, Living Room
Interior:
Blinds,CODetect,FireExtg,SmokeDet,SoakTub,StallTub,WlkInCls
Exterior Features
Garage Space:
2-Car
Garage:
Built-In,DoorOpnr,InEntrnc,SeeRem
Driveway:
1 Car Width, Blacktop
Roof:
Asphalt Shingle
Exterior:
Stone, Vinyl Siding
Swimming Pool:
Yes
Pool:
Association Pool
Utilities
Heating System:
2 Units, Forced Hot Air
Heating Source:
Gas-Natural
Cooling:
2 Units, Central Air
Water Heater:
Gas
Water:
Public Water
Sewer:
Public Sewer
Services:
Cable TV Available, Garbage Included
Lot Features
Acres:
1.04
Lot Dimensions:
n/a
Lot Features:
Mountain View, Wooded Lot
School Information
Elementary:
ALLAMUCHY
Middle:
ALLAMUCHY
High School:
HACKTTSTWN
Community Information
County:
Warren
Town:
Allamuchy Twp.
Neighborhood:
Panther Valley
Application Fee:
$250
Association Fee:
$65 - Monthly
Fee Includes:
Maintenance-Common Area, See Remarks
Amenities:
JogPath,MulSport,Playgrnd,PoolOtdr,Tennis
Pets:
Yes
Financial Considerations
List Price:
$699,000
Tax Amount:
$13,078
Land Assessment:
$105,200
Build. Assessment:
$259,700
Total Assessment:
$364,900
Tax Rate:
3.10
Tax Year:
2023
Ownership Type:
Fee Simple
Listing Information
MLS ID:
3931412
List Date:
10-26-2024
Days On Market:
26
Listing Broker:
WEICHERT REALTORS
Listing Agent:
Erica Tattersall

















































Request More Information
Shawn and Diane Fox
RE/MAX American Dream
3108 Route 10 West
Denville, NJ 07834
Call: (973) 277-7853
Web: FoxHomeHunter.com

