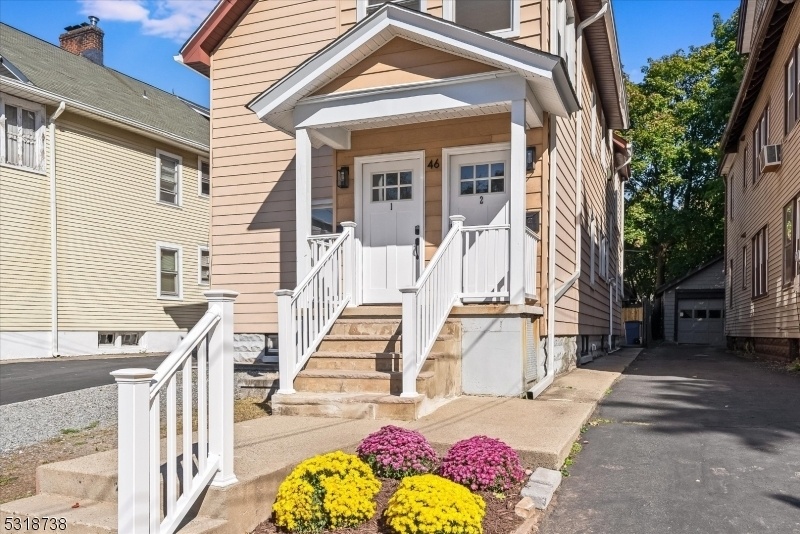46 James St
Montclair Twp, NJ 07042










































Price: $1,275,000
GSMLS: 3931360Type: Multi-Family
Style: 3-Three Story, Under/Over
Total Units: 2
Beds: 6
Baths: 3 Full
Garage: No
Year Built: 1922
Acres: 0.11
Property Tax: $14,612
Description
Montclair Multifamily With Fully Approved Adu Plans! This 2-family Property Is Perfectly Turnkey, Income Ready With Room To Add Value Over Time With A Tremendous Head Start. The Owner Occupied First Floor Unit (2 Bed/1 Bath) Has Been Recently Renovated And Re-imagined With An Astute Attention To Detail. The Brand New Open Concept Kitchen, Ductless Mini-split Heating/cooling, And Laundry In Unit Provides True Comfort And Convenience. New Hardwood Floors Plus Ceiling Furring Channels & R19 Insulation Makes For Valued Peace And Quiet. Upstairs Offers A 4 Bd/2 Ba Duplex Unit With A Completely Separate Front Entrance, Separate Utilities, Laundry In-unit, And A Stellar Front Sunroom. Unit 2 Was Most Recently Collecting $3,700/month But Is Now Ready For Your Fresh Start. Both Units Have Access To The Back Staircase Which Takes You To The Full Span Basement With Tons Of Storage Space, Additional Laundry Hook-ups And Your Future Adu. Complete Construction Plans And Approvals Will Be Conveyed At Closing For An Accessory Dwelling Unit With 8'-4 Ceilings, A New Front Entrance And Complete Fire Suppression Sprinkler System. Enjoy Thoughtful Recent Updates, While Planning And Executing The Final Stage Of Improvements - All While In The Heart Of Montclair W/ Great Restaurants, Parks, Nyc Commute Options And Recreation. An Opportunity Not To Be Missed.
General Info
Style:
3-Three Story, Under/Over
SqFt Building:
n/a
Total Rooms:
13
Basement:
Yes - Full, Unfinished
Interior:
Smoke Detector, Tile Floors, Window Treatments, Wood Floors
Roof:
Asphalt Shingle
Exterior:
Aluminum Siding
Lot Size:
n/a
Lot Desc:
Level Lot
Parking
Garage Capacity:
No
Description:
None
Parking:
Blacktop, Crushed Stone, Off-Street Parking
Spaces Available:
4
Unit 1
Bedrooms:
2
Bathrooms:
1
Total Rooms:
5
Room Description:
Bedrooms, Dining Room, Eat-In Kitchen, Living Room, Utility Room
Levels:
1
Square Foot:
n/a
Fireplaces:
1
Appliances:
Carbon Monoxide Detector, Dishwasher, Dryer, Kitchen Exhaust Fan, Range/Oven - Gas, Refrigerator, Smoke Detector, Washer
Utilities:
Owner Pays Electric, Owner Pays Gas, Owner Pays Heat, Owner Pays Water
Handicap:
No
Unit 2
Bedrooms:
4
Bathrooms:
2
Total Rooms:
6
Room Description:
Bedrooms, Dining Room, Living Room, Sunroom
Levels:
2
Square Foot:
n/a
Fireplaces:
1
Appliances:
Carbon Monoxide Detector, Dishwasher, Kitchen Exhaust Fan, Range/Oven - Gas, Smoke Detector, Stackable Washer/Dryer
Utilities:
Tenant Pays Electric, Tenant Pays Gas, Tenant Pays Heat, Tenant Pays Water
Handicap:
No
Unit 3
Bedrooms:
n/a
Bathrooms:
n/a
Total Rooms:
n/a
Room Description:
n/a
Levels:
n/a
Square Foot:
n/a
Fireplaces:
n/a
Appliances:
n/a
Utilities:
n/a
Handicap:
No
Unit 4
Bedrooms:
n/a
Bathrooms:
n/a
Total Rooms:
n/a
Room Description:
n/a
Levels:
n/a
Square Foot:
n/a
Fireplaces:
n/a
Appliances:
n/a
Utilities:
n/a
Handicap:
n/a
Utilities
Heating:
3 Units, Baseboard - Hotwater, Floor/Wall Heater, Multi-Zone
Heating Fuel:
Gas-Natural
Cooling:
3 Units, Ductless Split AC, Window A/C(s)
Water Heater:
Gas
Water:
Public Water
Sewer:
Public Sewer
Utilities:
Electric, Gas-Natural
Services:
Cable TV Available, Fiber Optic Available
School Information
Elementary:
MAGNET
Middle:
MAGNET
High School:
MONTCLAIR
Community Information
County:
Essex
Town:
Montclair Twp.
Neighborhood:
Walnut Street Distri
Financial Considerations
List Price:
$1,275,000
Tax Amount:
$14,612
Land Assessment:
$223,200
Build. Assessment:
$206,200
Total Assessment:
$429,400
Tax Rate:
3.38
Tax Year:
2024
Listing Information
MLS ID:
3931360
List Date:
10-26-2024
Days On Market:
26
Listing Broker:
COMPASS NEW JERSEY LLC
Listing Agent:
Pierce Conway










































Request More Information
Shawn and Diane Fox
RE/MAX American Dream
3108 Route 10 West
Denville, NJ 07834
Call: (973) 277-7853
Web: FoxHomeHunter.com

