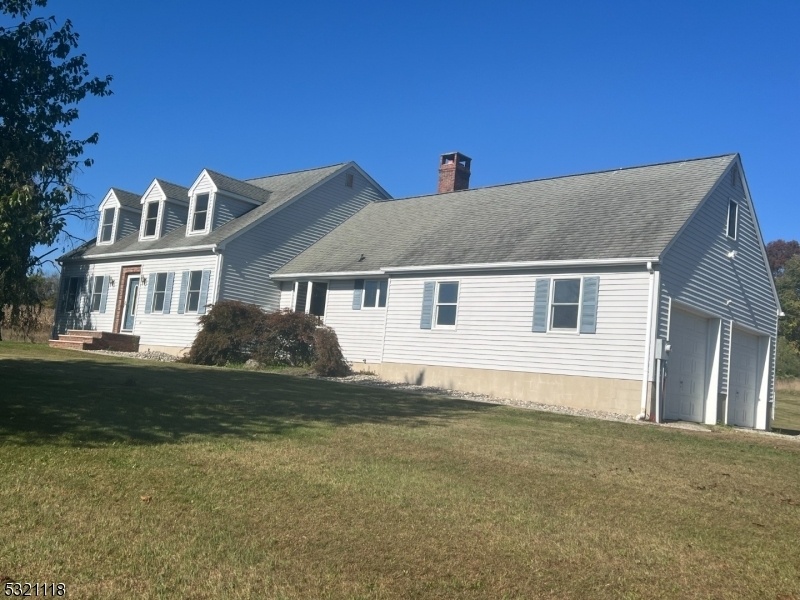396 State Route 94
Fredon Twp, NJ 07860






































Price: $3,800
GSMLS: 3931355Type: Single Family
Beds: 4
Baths: 3 Full & 1 Half
Garage: 2-Car
Basement: Yes
Year Built: 1992
Pets: Call
Available: Immediately
Description
This Well Maintained Home Is Located At Fredon Farms Where You Will Enjoy Privacy And Beautiful Views. This Home Features 4 Bedrooms, 3 1/2 Baths, 2 Large Living Spaces, An Eat In Kitchen And Thats Just The Inside. Outside You'll Enjoy A Huge Deck, Large Yard, And In Ground Pool. Lawn And Snow Removal Is Taken Care Of By The Home Owner, Some Furniture Is Available To Stay Please Inquire If Interested.
Rental Info
Lease Terms:
1 Year
Required:
1MthAdvn,1.5MthSy,CredtRpt,IncmVrfy,TenInsRq
Tenant Pays:
Cable T.V., Electric, Gas, Heat, Hot Water, Maintenance-Pool, Oil
Rent Includes:
Taxes, Water
Tenant Use Of:
Basement, Laundry Facilities, Storage Area
Furnishings:
Unfurnished
Age Restricted:
No
Handicap:
No
General Info
Square Foot:
2,841
Renovated:
n/a
Rooms:
8
Room Features:
1/2 Bath, Center Island, Country Kitchen, Full Bath, Separate Dining Area, Stall Shower, Tub Shower, Walk-In Closet
Interior:
Carbon Monoxide Detector, Fire Extinguisher, Smoke Detector
Appliances:
Carbon Monoxide Detector, Cooktop - Gas, Dishwasher, Dryer, Refrigerator, Smoke Detector, Wall Oven(s) - Gas, Washer
Basement:
Yes - Full, Slab
Fireplaces:
1
Flooring:
Laminate, Tile
Exterior:
Deck
Amenities:
Pool-Outdoor
Room Levels
Basement:
Storage Room, Utility Room
Ground:
n/a
Level 1:
BathMain,BathOthr,DiningRm,FamilyRm,GarEnter,Kitchen,Laundry,LivingRm
Level 2:
4 Or More Bedrooms, Bath Main, Bath(s) Other
Level 3:
n/a
Room Sizes
Kitchen:
First
Dining Room:
First
Living Room:
First
Family Room:
First
Bedroom 1:
Second
Bedroom 2:
Second
Bedroom 3:
Second
Parking
Garage:
2-Car
Description:
Attached Garage
Parking:
10
Lot Features
Acres:
2.00
Dimensions:
n/a
Lot Description:
n/a
Road Description:
City/Town Street
Zoning:
n/a
Utilities
Heating System:
1 Unit, Baseboard - Hotwater
Heating Source:
n/a
Cooling:
1 Unit, Ceiling Fan, Central Air
Water Heater:
Electric
Utilities:
n/a
Water:
Public Water
Sewer:
Septic
Services:
Cable TV Available
School Information
Elementary:
n/a
Middle:
n/a
High School:
n/a
Community Information
County:
Sussex
Town:
Fredon Twp.
Neighborhood:
n/a
Location:
Residential Area
Listing Information
MLS ID:
3931355
List Date:
10-26-2024
Days On Market:
25
Listing Broker:
RE/MAX HOUSE VALUES
Listing Agent:
Dana Ferguson






































Request More Information
Shawn and Diane Fox
RE/MAX American Dream
3108 Route 10 West
Denville, NJ 07834
Call: (973) 277-7853
Web: FoxHomeHunter.com

