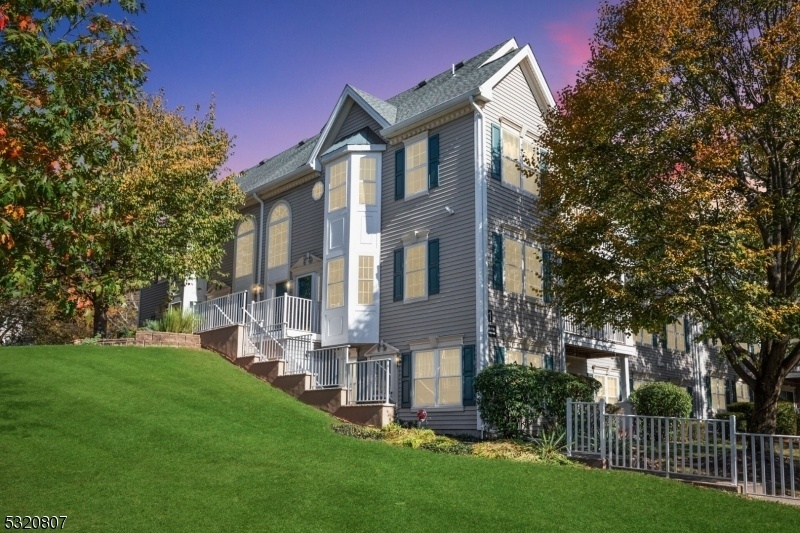1103 Magnolia Lane
Branchburg Twp, NJ 08876


















































Price: $2,900
GSMLS: 3931203Type: Condo/Townhouse/Co-op
Beds: 3
Baths: 2 Full
Garage: No
Basement: No
Year Built: 1992
Pets: Yes
Available: Immediately
Description
All Ready For Immediate Occupancy! Move Right Into This Immaculate And Updated 3 Bedroom 2 Full Bath End Unit In The Desirable Cedar Brook Community. Renovated Kitchen Has Abundant White Cabinetry, Decorative Tile Backsplash, Quartz Counters, Stainless Steel Appliances And Bump Out Bay Dining Area. Open Flexible Floor Plan With Bright Over-sized Windows And Hardwood Flooring Flowing Throughout The Main Living Areas. Spacious Living Room Has Sliding Glass Doors To The Deck And Opens To The Dining Area. Convenient Den/office/playroom Is Another Dining Room Option. Large Primary Bedroom Suite Has A Walk-in Closet With Organizers And A Lavish Bath With Double Sinks In Granite Topped Vanity, Deep Soaking Tub And Stall Shower. Both Secondary Bedrooms Have Neutral Carpeting And Great Closet Space. Main Bath Features A Granite Topped Vanity And Tub Shower. The Utility Room Has A Washer, Dryer And Plenty Of Room For Storage. Additional Big Closets Supply More Storage Options Convenient Cedarbrook Community Offers Club House, Pool, Playground And Tennis. Ideal Commuting Location Near Routes 22, 287, 78, 202 And Train. Close To Shopping And Dining.
Rental Info
Lease Terms:
1 Year
Required:
1MthAdvn,1.5MthSy,CredtRpt,IncmVrfy,TenInsRq
Tenant Pays:
Cable T.V., Electric, Gas, Heat, Hot Water, See Remarks, Water
Rent Includes:
Maintenance-Building, Maintenance-Common Area, See Remarks, Trash Removal
Tenant Use Of:
n/a
Furnishings:
Unfurnished
Age Restricted:
No
Handicap:
n/a
General Info
Square Foot:
n/a
Renovated:
n/a
Rooms:
7
Room Features:
Eat-In Kitchen, Full Bath, Stall Shower and Tub, Tub Shower, Walk-In Closet
Interior:
Carbon Monoxide Detector, Fire Extinguisher, Smoke Detector, Walk-In Closet
Appliances:
Carbon Monoxide Detector, Dishwasher, Disposal, Dryer, Microwave Oven, Range/Oven-Gas, Refrigerator, Washer
Basement:
No
Fireplaces:
No
Flooring:
Carpeting, Tile, Wood
Exterior:
Curbs, Deck, Sidewalk, Tennis Courts
Amenities:
Club House, Jogging/Biking Path, Playground, Pool-Outdoor, Tennis Courts
Room Levels
Basement:
n/a
Ground:
n/a
Level 1:
3 Bedrooms, Bath Main, Bath(s) Other, Den, Dining Room, Kitchen, Laundry Room, Living Room
Level 2:
n/a
Level 3:
n/a
Room Sizes
Kitchen:
13x10 First
Dining Room:
10x8 First
Living Room:
18x12 First
Family Room:
n/a
Bedroom 1:
17x12 First
Bedroom 2:
12x10 First
Bedroom 3:
12x10 First
Parking
Garage:
No
Description:
n/a
Parking:
n/a
Lot Features
Acres:
n/a
Dimensions:
n/a
Lot Description:
n/a
Road Description:
n/a
Zoning:
n/a
Utilities
Heating System:
Forced Hot Air
Heating Source:
Gas-Natural
Cooling:
Central Air
Water Heater:
n/a
Utilities:
Electric, Gas-Natural
Water:
Public Water, Water Charge Extra
Sewer:
Public Sewer
Services:
n/a
School Information
Elementary:
n/a
Middle:
CENTRAL
High School:
SOMERVILLE
Community Information
County:
Somerset
Town:
Branchburg Twp.
Neighborhood:
Cedar Brook
Location:
Residential Area
Listing Information
MLS ID:
3931203
List Date:
10-25-2024
Days On Market:
27
Listing Broker:
WEICHERT REALTORS
Listing Agent:
Sharon Groben


















































Request More Information
Shawn and Diane Fox
RE/MAX American Dream
3108 Route 10 West
Denville, NJ 07834
Call: (973) 277-7853
Web: FoxHomeHunter.com

