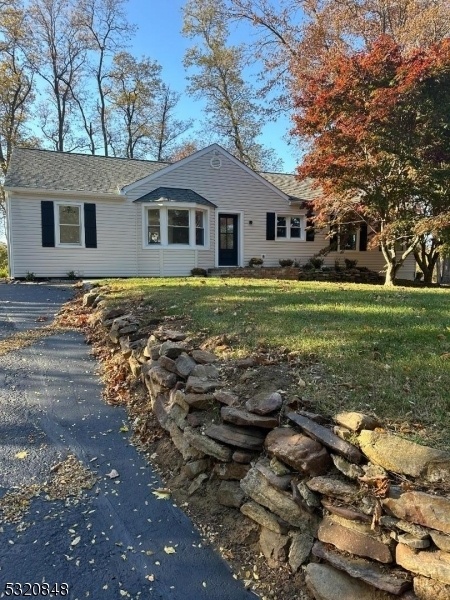38 Ironia Rd
Chester Twp, NJ 07930





Price: $649,900
GSMLS: 3931191Type: Single Family
Style: Ranch
Beds: 3
Baths: 2 Full
Garage: 2-Car
Year Built: 1940
Acres: 0.53
Property Tax: $5,475
Description
Welcome To This Beautifully Renovated Spacious 3-bedroom 2 Bath Home With Formal Living Room, Dining Room And Family Room In Sought After Chester Twp. The Home's Property Backs Up To The Black River Wildlife Management Area So Nothing Can Be Built Behind. Recent Renovations Include Brand New Mullican Live Sawn Mullican Cascade 6" Wide Hardwood Floors Throughout. Home Has New Sheetrock And Doors Throughout And Has Been Freshly Painted. There Is A Brand-new Gourmet Kitchen With Professional Grade Appliances Including A Wine Refrigerator And Custom Hoodsly Venting Hood, Featuring Quartz Counter Tops And A Center Island. There Is Gas In The Street Should One Prefer To Convert To Gas. The Home Has Two New Bathrooms, New Electrical, New Plumbing, As Well As A Brand-new Septic. There Is An Oversized Detached Two Car Garage With A Brand-new Carriage Style Door. If Not Being Used To Park The Cars, It Could Make A Perfect Hang Out Spot. The Home Has Great Ceiling Height At 8.5 Feet And Is Completely Built Out Of Block, Which Could Possibly Make It Structurally Sound For Second Floor Addition. Location Is Wonderful, Close To Downtown Chester, Randolph, And Roxbury. Enjoy The Quiet Neighborhood While Still Being Conveniently Located To Local Amenities And A Top-rated School System! Low Taxes!!!!
Rooms Sizes
Kitchen:
15x20 First
Dining Room:
13x18 First
Living Room:
14x18 First
Family Room:
18x17 First
Den:
n/a
Bedroom 1:
18x12 First
Bedroom 2:
13x12 First
Bedroom 3:
12x12 First
Bedroom 4:
n/a
Room Levels
Basement:
Laundry Room
Ground:
n/a
Level 1:
3Bedroom,BathMain,BathOthr,FamilyRm,Kitchen,LivDinRm
Level 2:
n/a
Level 3:
n/a
Level Other:
n/a
Room Features
Kitchen:
Center Island
Dining Room:
n/a
Master Bedroom:
1st Floor, Full Bath
Bath:
Soaking Tub
Interior Features
Square Foot:
n/a
Year Renovated:
2024
Basement:
Yes - Bilco-Style Door, Partial
Full Baths:
2
Half Baths:
0
Appliances:
Carbon Monoxide Detector, Dishwasher, Microwave Oven, Range/Oven-Electric, Refrigerator, Self Cleaning Oven, Wine Refrigerator
Flooring:
Wood
Fireplaces:
No
Fireplace:
n/a
Interior:
CODetect,CeilHigh,SmokeDet,StallShw,TubShowr
Exterior Features
Garage Space:
2-Car
Garage:
Detached Garage
Driveway:
1 Car Width, 2 Car Width, Blacktop
Roof:
Asphalt Shingle
Exterior:
Vinyl Siding
Swimming Pool:
No
Pool:
n/a
Utilities
Heating System:
1 Unit, Baseboard - Hotwater
Heating Source:
OilAbOut
Cooling:
1 Unit, Central Air
Water Heater:
From Furnace, Oil
Water:
Private
Sewer:
Septic
Services:
Cable TV Available
Lot Features
Acres:
0.53
Lot Dimensions:
n/a
Lot Features:
Backs to Park Land, Level Lot
School Information
Elementary:
Bragg Intermediate School (3-5)
Middle:
Black River Middle School (6-8)
High School:
n/a
Community Information
County:
Morris
Town:
Chester Twp.
Neighborhood:
n/a
Application Fee:
n/a
Association Fee:
n/a
Fee Includes:
n/a
Amenities:
n/a
Pets:
Yes
Financial Considerations
List Price:
$649,900
Tax Amount:
$5,475
Land Assessment:
$104,900
Build. Assessment:
$111,100
Total Assessment:
$216,000
Tax Rate:
2.59
Tax Year:
2024
Ownership Type:
Fee Simple
Listing Information
MLS ID:
3931191
List Date:
10-25-2024
Days On Market:
0
Listing Broker:
JOHN J. TOOHEY, INC.
Listing Agent:
Joshua Siegel





Request More Information
Shawn and Diane Fox
RE/MAX American Dream
3108 Route 10 West
Denville, NJ 07834
Call: (973) 277-7853
Web: FoxHomeHunter.com




