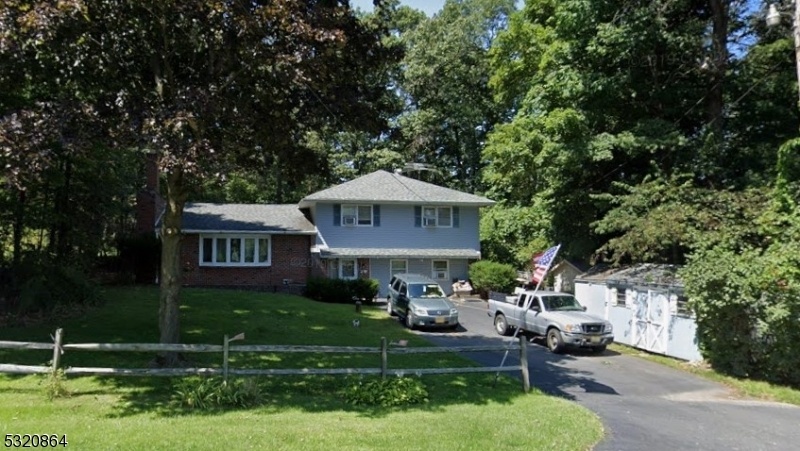151 Barry Dr North
Vernon Twp, NJ 07422









Price: $398,610
GSMLS: 3931123Type: Single Family
Style: Split Level
Beds: 4
Baths: 2 Full
Garage: No
Year Built: 1970
Acres: 0.65
Property Tax: $7,750
Description
This 2,244-square-foot Home Features A Four-bedroom Layout, Including A First-floor Master Suite And A Brand New Three Bedroom Septic System. The Third Floor Includes Three Spacious Bedrooms, Each With Double Closets And Multiple Windows, As Well As A Unique Two-room Bathroom With A Tub And Shower. The Master Suite (18x13) Features A Walk-in Closet (8x7) And A Private Bath With A Stall Shower. The Kitchen Boasts A Split-level Design, With Areas On Both The First And Second Floors Connected By A Second Stairwell. The Oversized Lot Also Includes The Adjacent Wooded Area, Providing Ample Outdoor Space. Located In The Barry Lakes Section A Well Established Lake Community In Vernon Township Which Offers Numerous Recreational Facilities, Including Maple Gaige Multi Million Dollar Sports Complex, Town Center Pump Track, Wawayanda State Park, Mountain Creek, And The Appalachian Trail. Plus, Enjoy Nearby Warwick, Ny, For Fine Dining, Shopping, And Seasonal Activities! Recent Sales Data Indicates That Average Prices For Three-bedroom Homes Are Around $392,500, While Four-bedroom Homes Average $455,000, Presenting A Valuable Opportunity For Potential Buyers. Updates As Of 10-25-2024: The Abandoned Ust Has Been Removed, And The New 3 Or 4 Bedroom Septic System Is Being Engineered And Installed. Estimated Completion Of Septic Install Is Schedule For End Of November Or Beginning Of December Weather Permitting. Documents For The Work Will Be Shared During The Attorney Review.
Rooms Sizes
Kitchen:
12x12 Second
Dining Room:
13x11 Second
Living Room:
25x11 Second
Family Room:
First
Den:
n/a
Bedroom 1:
18x13 First
Bedroom 2:
14x14 Third
Bedroom 3:
14x12 Third
Bedroom 4:
12x11 Third
Room Levels
Basement:
n/a
Ground:
n/a
Level 1:
1Bedroom,BathMain,Foyer,Kitchen,Laundry,Pantry,Utility,Walkout
Level 2:
DiningRm,Kitchen,LivingRm,Walkout
Level 3:
3 Bedrooms, Attic, Bath Main
Level Other:
n/a
Room Features
Kitchen:
Eat-In Kitchen, Second Kitchen, See Remarks
Dining Room:
Formal Dining Room
Master Bedroom:
1st Floor, Full Bath, Walk-In Closet
Bath:
Stall Shower
Interior Features
Square Foot:
2,244
Year Renovated:
n/a
Basement:
No - Crawl Space
Full Baths:
2
Half Baths:
0
Appliances:
Carbon Monoxide Detector, Cooktop - Induction, Dryer, Range/Oven-Gas, Refrigerator, Washer, Water Filter
Flooring:
Wood
Fireplaces:
No
Fireplace:
See Remarks
Interior:
CODetect,AlrmFire,SmokeDet,StallShw,TubShowr,WlkInCls
Exterior Features
Garage Space:
No
Garage:
See Remarks
Driveway:
2 Car Width, Additional Parking, Blacktop, Dirt, Off-Street Parking, See Remarks
Roof:
Asphalt Shingle, See Remarks
Exterior:
Brick, See Remarks, Vinyl Siding
Swimming Pool:
n/a
Pool:
n/a
Utilities
Heating System:
1 Unit, Baseboard - Hotwater
Heating Source:
OilAbOut
Cooling:
1 Unit, Ceiling Fan, Window A/C(s)
Water Heater:
From Furnace
Water:
Private, Well
Sewer:
Private, Septic, Septic 3 Bedroom Town Verified
Services:
n/a
Lot Features
Acres:
0.65
Lot Dimensions:
n/a
Lot Features:
Wooded Lot
School Information
Elementary:
VERNON
Middle:
VERNON
High School:
VERNON
Community Information
County:
Sussex
Town:
Vernon Twp.
Neighborhood:
Barry Lakes, Vernon
Application Fee:
$1,000
Association Fee:
$800 - Annually
Fee Includes:
See Remarks, Snow Removal, Trash Collection
Amenities:
Club House, Kitchen Facilities, Lake Privileges
Pets:
Yes
Financial Considerations
List Price:
$398,610
Tax Amount:
$7,750
Land Assessment:
$149,900
Build. Assessment:
$149,000
Total Assessment:
$298,900
Tax Rate:
2.59
Tax Year:
2023
Ownership Type:
Fee Simple
Listing Information
MLS ID:
3931123
List Date:
10-24-2024
Days On Market:
7
Listing Broker:
COLDWELL BANKER REALTY
Listing Agent:
Sean Clarkin









Request More Information
Shawn and Diane Fox
RE/MAX American Dream
3108 Route 10 West
Denville, NJ 07834
Call: (973) 277-7853
Web: FoxHomeHunter.com

