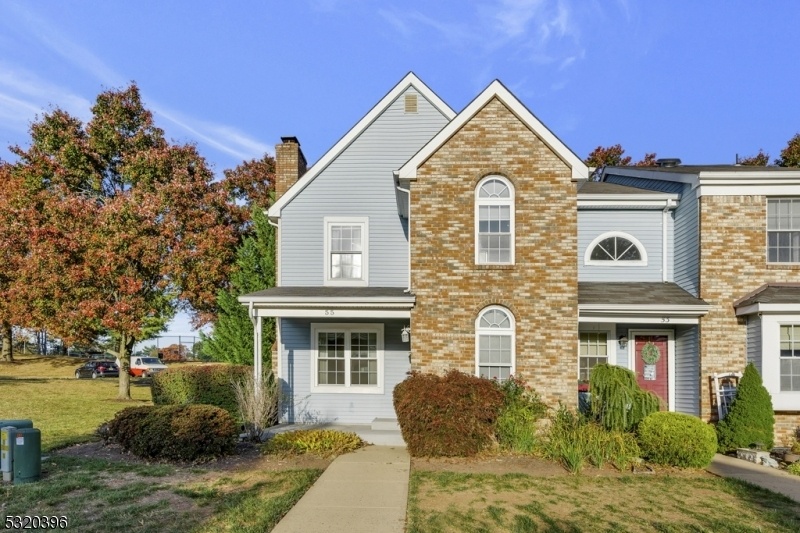55 Chetwood Ct
Hillsborough Twp, NJ 08844







































Price: $420,000
GSMLS: 3931084Type: Condo/Townhouse/Co-op
Style: Townhouse-End Unit
Beds: 2
Baths: 2 Full & 1 Half
Garage: No
Year Built: 1987
Acres: 0.04
Property Tax: $7,955
Description
Welcome Home! This 2 Bedroom, 2 And 1/2 Bath End Unit Townhome In The Desirable Huntington Park Community Is Ready For You To Move In! The First Floor Features A Large Living Room With Beautiful Hardwood Floors And Highlighted By A Wood Burning Fireplace To Keep Warm By All Winter Long! The Living Room Opens To The Dining Room Also With Beautiful Hardwood Floors And Access To The Kitchen Or Outside To The Patio Which Creates A Great Flow To The Home. The Large Eat-in Kitchen Is At The Back Of The Unit And Features Updated Cabinets, Granite Countertops, Newer Appliances And A Garden Window For Plenty Of Natural Lighting! Also On The First Floor Is A Powder Room And Coat Closet! The Second Floor Features Two Large En-suite Bedrooms That Both Feature Full Bathrooms And Walk-in Closets! The Full Basement Has A Laundry Area And A Huge Space That Can Easily Be Finished For Additional Living Space As A Family Room Or Rec-room! The End Unit Location Allows For Some Privacy, Close To Tennis Courts And Open Parking Beyond Your Assigned Space! Newer Hvac Carrier Unit (2010) And Hwh 2021. Huntington Park Community Amenities Include An Association Pool, Tennis Courts, Playground, And Clubhouse. Great Location Close To 206, For Easy Commuting, Shopping, And Restaurants.
Rooms Sizes
Kitchen:
11x10 First
Dining Room:
11x10 First
Living Room:
20x14 First
Family Room:
n/a
Den:
n/a
Bedroom 1:
16x12 Second
Bedroom 2:
12x12 Second
Bedroom 3:
n/a
Bedroom 4:
n/a
Room Levels
Basement:
Laundry Room, Rec Room
Ground:
n/a
Level 1:
Bath(s) Other, Dining Room, Kitchen, Living Room
Level 2:
2 Bedrooms, Bath Main, Bath(s) Other
Level 3:
n/a
Level Other:
n/a
Room Features
Kitchen:
Eat-In Kitchen, Separate Dining Area
Dining Room:
n/a
Master Bedroom:
Walk-In Closet
Bath:
Tub Shower
Interior Features
Square Foot:
n/a
Year Renovated:
n/a
Basement:
Yes - Finished-Partially, Full
Full Baths:
2
Half Baths:
1
Appliances:
Carbon Monoxide Detector, Dishwasher, Dryer, Microwave Oven, Range/Oven-Electric, Refrigerator, Washer
Flooring:
Carpeting, Tile, Wood
Fireplaces:
1
Fireplace:
Living Room, Wood Burning
Interior:
Blinds,CODetect,FireExtg,SmokeDet,StallShw,TubShowr,WlkInCls,WndwTret
Exterior Features
Garage Space:
No
Garage:
n/a
Driveway:
Additional Parking, Assigned
Roof:
Asphalt Shingle
Exterior:
Vinyl Siding
Swimming Pool:
Yes
Pool:
Association Pool
Utilities
Heating System:
Forced Hot Air, Heat Pump
Heating Source:
Electric
Cooling:
Central Air
Water Heater:
n/a
Water:
Public Water
Sewer:
Public Sewer
Services:
n/a
Lot Features
Acres:
0.04
Lot Dimensions:
n/a
Lot Features:
Open Lot
School Information
Elementary:
HILLSBORO
Middle:
HILLSBORO
High School:
HILLSBORO
Community Information
County:
Somerset
Town:
Hillsborough Twp.
Neighborhood:
Huntington Park
Application Fee:
n/a
Association Fee:
$220 - Monthly
Fee Includes:
Maintenance-Common Area, Snow Removal, Trash Collection
Amenities:
Playground, Pool-Outdoor, Tennis Courts
Pets:
Number Limit
Financial Considerations
List Price:
$420,000
Tax Amount:
$7,955
Land Assessment:
$170,000
Build. Assessment:
$199,500
Total Assessment:
$369,500
Tax Rate:
2.09
Tax Year:
2024
Ownership Type:
Condominium
Listing Information
MLS ID:
3931084
List Date:
10-24-2024
Days On Market:
0
Listing Broker:
KELLER WILLIAMS TOWNE SQUARE REAL
Listing Agent:
Alexander Petrone







































Request More Information
Shawn and Diane Fox
RE/MAX American Dream
3108 Route 10 West
Denville, NJ 07834
Call: (973) 277-7853
Web: FoxHomeHunter.com

