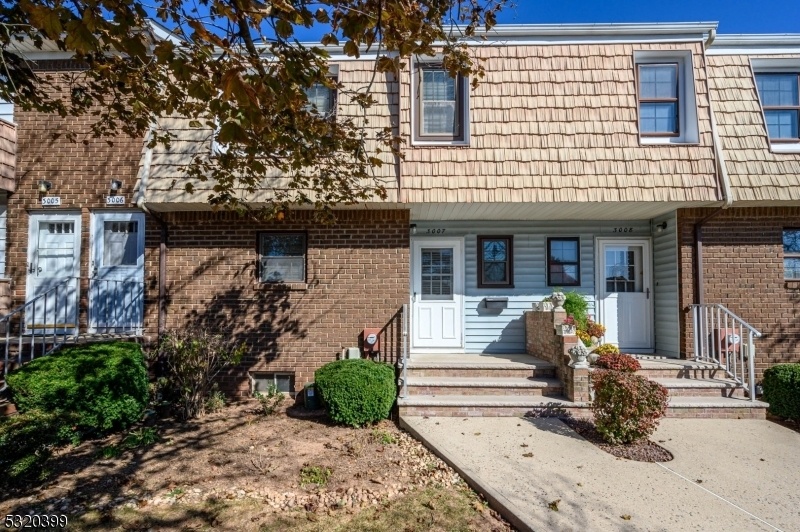3007 Cromwell Ct
Hillsborough Twp, NJ 08844

































Price: $400,000
GSMLS: 3931029Type: Condo/Townhouse/Co-op
Style: Townhouse-Interior
Beds: 2
Baths: 1 Full & 1 Half
Garage: No
Year Built: 1976
Acres: 0.00
Property Tax: $6,390
Description
Kimberwyck Ii Premieres This Lovely 2 Bed 1.5 Bath Townhome With Partial Finished Basement, Ready And Waiting For You! Well Maintained In A Great Community With Low Maintenance Living And Plenty Of Amenities To Indulge, Just Pack Your Bags And Move Right In! Tiled Foyer Entry Welcomes You In To Find An Elegant Formal Dining Room With Recessed Lighting And Hardwood Floors That Shine. Spacious, Light And Bright Living Room Features Plush Carpeting And Slider To The Rear Private Patio For Easy Entertaining. Eat-in-kitchen Offers Ample Cabinet Storage, Tiled Flooring, Recessed Lighting And Dinette Space With Decorative Chair Rail Molding. Convenient 1/2 Bath Rounds Out The Main Level Of This Gem. Upstairs, The Main Full Bath Along 2 Generous Bedrooms With Hardwood Floors And Ample Closets, Inc The Primary Suite. Large Primary Suite Boasts Dual Closets And Its Own Private Balcony, The Perfect Spot To Enjoy Your Morning Coffee. Partial Finished Basement Is An Added Bonus, Offering A Versatile Rec Space, Laundry, Storage, And Utilities. 1 Assigned Parking Spot Right Outside, Vinyl Windows, Newer 3 Yr Water Heater, Newer 3 Yr Hvac System, And Amenities To Enjoy Like The Outdoor Pool, Tennis Courts, And Clubhouse Events. All In A A Prime Commuter Location With Easy Access To Rte 206, Top Rated Schools, Shopping, Dining And More! Why Rent When You Can Own? Come & See For Yourself!
Rooms Sizes
Kitchen:
14x11 First
Dining Room:
9x18 First
Living Room:
21x12 First
Family Room:
n/a
Den:
n/a
Bedroom 1:
11x15 Second
Bedroom 2:
11x18 Second
Bedroom 3:
n/a
Bedroom 4:
n/a
Room Levels
Basement:
Inside Entrance, Rec Room, Storage Room, Utility Room
Ground:
n/a
Level 1:
Bath(s) Other, Dining Room, Kitchen, Living Room
Level 2:
2 Bedrooms, Attic, Bath Main
Level 3:
n/a
Level Other:
n/a
Room Features
Kitchen:
Eat-In Kitchen, Separate Dining Area
Dining Room:
Formal Dining Room
Master Bedroom:
n/a
Bath:
n/a
Interior Features
Square Foot:
1,401
Year Renovated:
n/a
Basement:
Yes - Finished-Partially
Full Baths:
1
Half Baths:
1
Appliances:
Dishwasher, Dryer, Range/Oven-Electric, Refrigerator, Washer
Flooring:
Carpeting, Tile, Wood
Fireplaces:
No
Fireplace:
n/a
Interior:
CODetect,SmokeDet,StallShw,TubShowr
Exterior Features
Garage Space:
No
Garage:
n/a
Driveway:
Additional Parking, Assigned, Blacktop, Parking Lot-Exclusive
Roof:
Asphalt Shingle
Exterior:
Brick, Vinyl Siding
Swimming Pool:
Yes
Pool:
Association Pool
Utilities
Heating System:
Forced Hot Air
Heating Source:
OilAbIn
Cooling:
Central Air
Water Heater:
Electric
Water:
Public Water
Sewer:
Public Sewer
Services:
Garbage Included
Lot Features
Acres:
0.00
Lot Dimensions:
n/a
Lot Features:
Level Lot
School Information
Elementary:
n/a
Middle:
n/a
High School:
n/a
Community Information
County:
Somerset
Town:
Hillsborough Twp.
Neighborhood:
Kimberwyck II
Application Fee:
n/a
Association Fee:
$325 - Monthly
Fee Includes:
Maintenance-Common Area, Maintenance-Exterior, Snow Removal, Trash Collection
Amenities:
Club House, Pool-Outdoor, Tennis Courts
Pets:
Yes
Financial Considerations
List Price:
$400,000
Tax Amount:
$6,390
Land Assessment:
$170,000
Build. Assessment:
$126,800
Total Assessment:
$296,800
Tax Rate:
2.09
Tax Year:
2024
Ownership Type:
Condominium
Listing Information
MLS ID:
3931029
List Date:
10-24-2024
Days On Market:
163
Listing Broker:
RE/MAX 1ST ADVANTAGE
Listing Agent:

































Request More Information
Shawn and Diane Fox
RE/MAX American Dream
3108 Route 10 West
Denville, NJ 07834
Call: (973) 277-7853
Web: FoxHomeHunter.com

