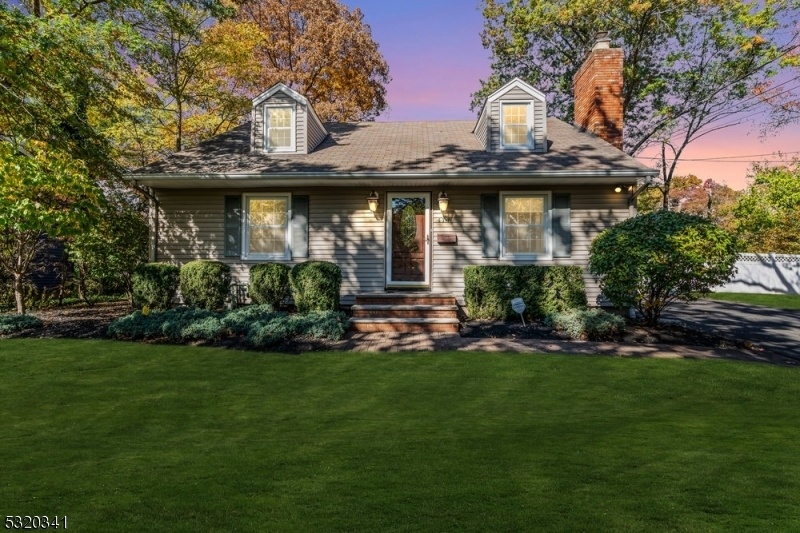477 La Grande Ave
Fanwood Boro, NJ 07023


































Price: $725,000
GSMLS: 3931001Type: Single Family
Style: Cape Cod
Beds: 4
Baths: 2 Full
Garage: 2-Car
Year Built: 1959
Acres: 0.00
Property Tax: $16,458
Description
Welcome To This Exquisite Expanded & Updated Cape Cod Home. This 4 Bed, 2 Bath Home Is Nestled On A Beautifully Landscaped Lot, Offering A Spacious & Functional Layout, Perfect For Both Entertaining & Everyday Living. Inside, The Rich Hardwood Flooring Flows Throughout The Home, Adding Warmth And Sophistication. The Inviting Living Room & Family Room Feature Cozy Fireplaces, Creating The Perfect Atmosphere For Relaxation And Gatherings. The Family Room Also Boasts A Custom-built Cherry Entertainment Center, Complete W/ Surround Sound & Ambient Lighting, Making It The Ultimate Space For Movie Nights & Entertainment. The First-floor Primary Bedroom Is A True Retreat, Offering A Large Walk-in Closet W/ Dressing Area, Ample Storage & Custom Built-ins. The Additional Three Bedrooms Are Spacious & Filled W/ Natural Light. Downstairs, The Finished Basement Adds Versatile Living Space, W/ A Woodburning Fireplace, Ideal For A Rec Room, Home Office, Or Gym. Outside, Is A True Oasis Featuring A Built-in Heated Pool W/ A Stamped Concrete Patio And Pool Surround, Perfect For Summer Fun And Outdoor Entertaining. The Retractable Awning Over The Patio Provides Shade On Sunny Days, Allowing You To Relax Comfortably By The Pool. The 2-car Garage, Offering Direct Access To The Home W/ Ample Parking & Storage Options, Both A Loft & Pull Down Stairs Leading To Storage W/ Cedar Flooring. New Heat & Ac 2019.
Rooms Sizes
Kitchen:
14x9 First
Dining Room:
13x10 First
Living Room:
16x14 First
Family Room:
18x17 First
Den:
n/a
Bedroom 1:
16x14 First
Bedroom 2:
14x12
Bedroom 3:
16x13 Second
Bedroom 4:
16x13 Second
Room Levels
Basement:
Laundry Room, Rec Room, Utility Room
Ground:
n/a
Level 1:
2Bedroom,BathMain,DiningRm,FamilyRm,GarEnter,InsdEntr,Kitchen,LivingRm
Level 2:
2 Bedrooms, Bath(s) Other, Storage Room
Level 3:
n/a
Level Other:
n/a
Room Features
Kitchen:
Breakfast Bar
Dining Room:
Formal Dining Room
Master Bedroom:
1st Floor, Dressing Room, Walk-In Closet
Bath:
n/a
Interior Features
Square Foot:
n/a
Year Renovated:
n/a
Basement:
Yes - Finished-Partially
Full Baths:
2
Half Baths:
0
Appliances:
Carbon Monoxide Detector, Dishwasher, Kitchen Exhaust Fan, Microwave Oven, Range/Oven-Gas, Refrigerator, Sump Pump, Washer, Water Filter
Flooring:
Carpeting, Tile, Vinyl-Linoleum, Wood
Fireplaces:
3
Fireplace:
Family Room, Gas Fireplace, Living Room, Rec Room, Wood Burning
Interior:
BarWet,Blinds,CODetect,FireExtg,JacuzTyp,Skylight,SmokeDet,StallTub,TubShowr,WlkInCls
Exterior Features
Garage Space:
2-Car
Garage:
Attached,DoorOpnr,InEntrnc,Oversize,PullDown
Driveway:
2 Car Width, Blacktop, Driveway-Exclusive
Roof:
Asphalt Shingle
Exterior:
Vinyl Siding
Swimming Pool:
Yes
Pool:
Heated, In-Ground Pool, Outdoor Pool
Utilities
Heating System:
1 Unit, Forced Hot Air
Heating Source:
Gas-Natural
Cooling:
1 Unit, Central Air
Water Heater:
Gas
Water:
Public Water
Sewer:
Public Sewer
Services:
Cable TV Available, Fiber Optic Available, Garbage Included
Lot Features
Acres:
0.00
Lot Dimensions:
132X121X86X177
Lot Features:
Corner, Irregular Lot, Open Lot
School Information
Elementary:
McGinn
Middle:
Terrill
High School:
ScotchPlns
Community Information
County:
Union
Town:
Fanwood Boro
Neighborhood:
n/a
Application Fee:
n/a
Association Fee:
n/a
Fee Includes:
n/a
Amenities:
n/a
Pets:
n/a
Financial Considerations
List Price:
$725,000
Tax Amount:
$16,458
Land Assessment:
$322,000
Build. Assessment:
$256,700
Total Assessment:
$578,700
Tax Rate:
2.84
Tax Year:
2023
Ownership Type:
Fee Simple
Listing Information
MLS ID:
3931001
List Date:
10-24-2024
Days On Market:
0
Listing Broker:
CAMMAROTA REAL ESTATE
Listing Agent:
Mary Jo Cammarota


































Request More Information
Shawn and Diane Fox
RE/MAX American Dream
3108 Route 10 West
Denville, NJ 07834
Call: (973) 277-7853
Web: FoxHomeHunter.com

