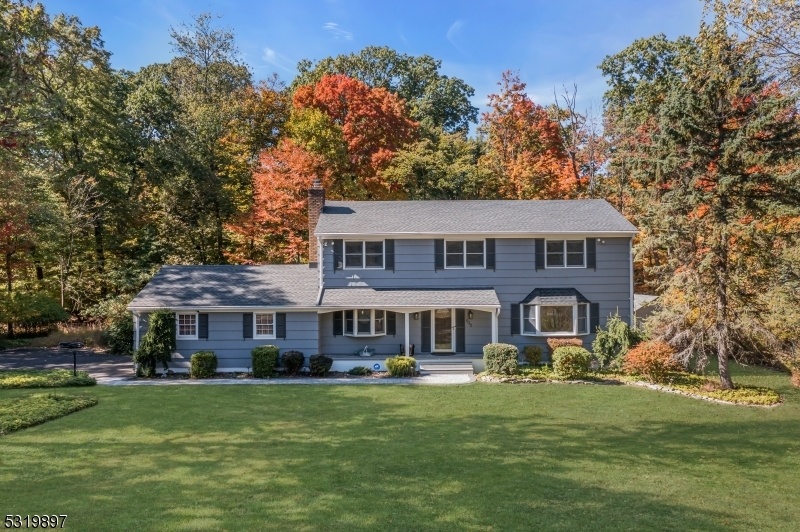535 Emerald Trail
Bridgewater Twp, NJ 08836

















































Price: $695,000
GSMLS: 3930886Type: Single Family
Style: Colonial
Beds: 4
Baths: 2 Full & 1 Half
Garage: 2-Car
Year Built: 1966
Acres: 0.94
Property Tax: $13,082
Description
Located In The Desirable Martinsville Section Of Bridgewater And Backs To Wildlife Conservation, This Updated Colonial Is Ready For A Quick Closing. Updates Include Refinished Hardwood Floors (2024); Updated Kitchen (2017) With Cherry Wood Cabinetry With Soft Close Drawers And Cabinet Drawers, Granite Countertops, Center Island, Farmers Sink, Stainless Steel Appliances Including Side-by-side Refrigerator (2024), Trash Compactor, Built-in Dishwasher, Gas Range And Built-in Microwave (2024); New Washer (2024); Englert Leaf Guard Gutters (2009); Garage Doors And 30 Year Roof (2017); Driveway, Front Porch And Pavers (2022); Shed (2022); Laundry Room And Half Bath (2023). The Home Offers Wonderful Entertainment Space With A Large 21'x14' Living Room, 18'x12' Family Room With Wood Burning Brick Fireplace, 30'x24' Rec Room With A Dry Bar In The Basement And A 29'x12' Deck Which Includes The Furniture And Gas Grill. The Back Yard Is A Wonderful Natural Retreat With A Wildlife Conservation Buffer Between The Neighbors And Extending Into The Back And Side Yard. The Home Is Serviced By Gas Heat, Central Air, Ceiling Fans, Recessed Lighting, Attached 2 Car Finished Garage With Auto Door Openers And Attic Storage, Thermal Windows, Public Water And Pubic Sewer. Plenty Of Closet Space Including 3 Walk-in Closets. The Home Is Located In A Tree Filled Neighborhood With Well Kept Homes And Offers Bridgewater Schools. Commuters Will Like Easy Access To All Major Highways And Trains To Nyc.
Rooms Sizes
Kitchen:
19x12 First
Dining Room:
14x12 First
Living Room:
21x14 First
Family Room:
18x12 First
Den:
n/a
Bedroom 1:
19x12 Second
Bedroom 2:
18x12 Second
Bedroom 3:
14x13 Second
Bedroom 4:
12x10 Second
Room Levels
Basement:
Inside Entrance, Rec Room, Storage Room, Utility Room
Ground:
n/a
Level 1:
DiningRm,FamilyRm,Foyer,GarEnter,Kitchen,Laundry,LivingRm,Pantry,Porch,PowderRm
Level 2:
4 Or More Bedrooms, Attic, Bath Main, Bath(s) Other
Level 3:
n/a
Level Other:
n/a
Room Features
Kitchen:
Center Island, Eat-In Kitchen, Pantry
Dining Room:
Formal Dining Room
Master Bedroom:
Full Bath, Walk-In Closet
Bath:
Stall Shower
Interior Features
Square Foot:
n/a
Year Renovated:
2017
Basement:
Yes - Finished, Full
Full Baths:
2
Half Baths:
1
Appliances:
Carbon Monoxide Detector, Dishwasher, Dryer, Microwave Oven, Range/Oven-Gas, Refrigerator, Sump Pump, Trash Compactor, Washer, Water Filter
Flooring:
Tile, Wood
Fireplaces:
1
Fireplace:
Family Room, Wood Burning
Interior:
BarDry,Blinds,CODetect,FireExtg,SecurSys,SmokeDet,StallShw,TubShowr,WlkInCls
Exterior Features
Garage Space:
2-Car
Garage:
Attached,Finished,DoorOpnr,InEntrnc,Loft,PullDown
Driveway:
1 Car Width, Blacktop
Roof:
Asphalt Shingle
Exterior:
Wood Shingle
Swimming Pool:
n/a
Pool:
n/a
Utilities
Heating System:
Forced Hot Air
Heating Source:
Gas-Natural
Cooling:
Attic Fan, Ceiling Fan, Central Air
Water Heater:
Gas
Water:
Public Water
Sewer:
Public Sewer
Services:
Cable TV Available, Fiber Optic Available, Garbage Extra Charge
Lot Features
Acres:
0.94
Lot Dimensions:
204' X 200'
Lot Features:
Level Lot
School Information
Elementary:
CRIM
Middle:
BRIDG-RAR
High School:
BRIDG-RAR
Community Information
County:
Somerset
Town:
Bridgewater Twp.
Neighborhood:
MARTINSVILLE
Application Fee:
n/a
Association Fee:
n/a
Fee Includes:
n/a
Amenities:
n/a
Pets:
Yes
Financial Considerations
List Price:
$695,000
Tax Amount:
$13,082
Land Assessment:
$347,500
Build. Assessment:
$311,900
Total Assessment:
$659,400
Tax Rate:
1.92
Tax Year:
2024
Ownership Type:
Fee Simple
Listing Information
MLS ID:
3930886
List Date:
10-23-2024
Days On Market:
0
Listing Broker:
KELLER WILLIAMS CORNERSTONE
Listing Agent:
Carl Leone

















































Request More Information
Shawn and Diane Fox
RE/MAX American Dream
3108 Route 10 West
Denville, NJ 07834
Call: (973) 277-7853
Web: FoxHomeHunter.com

