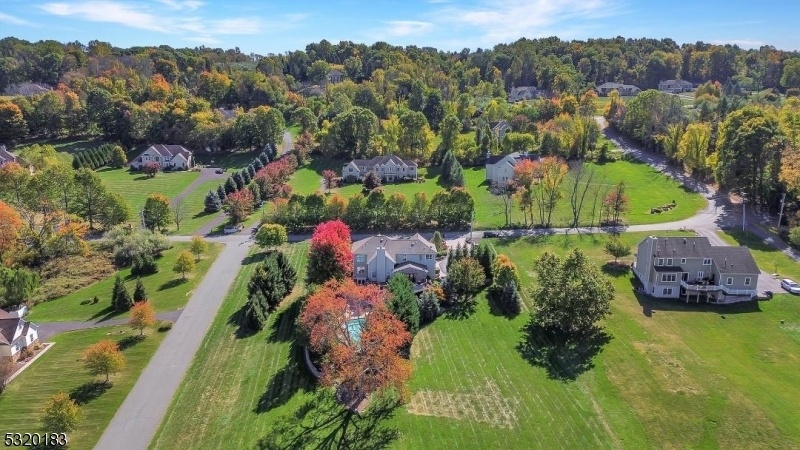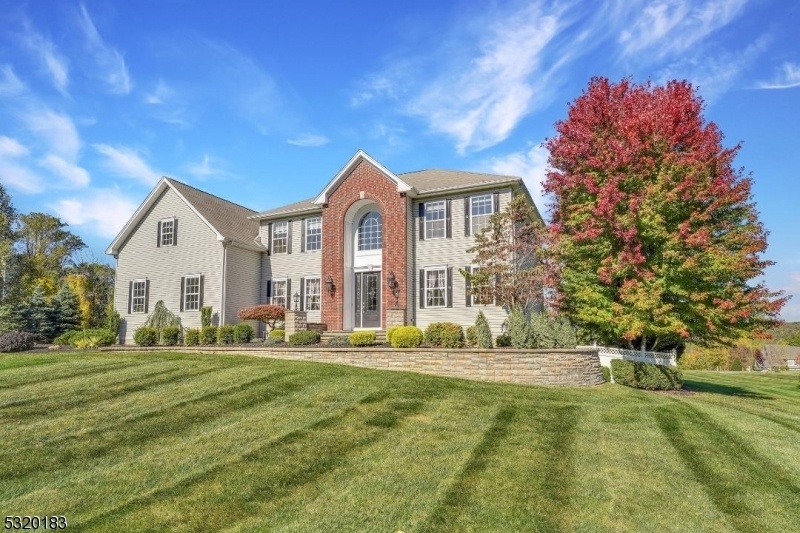71 Ketcham Rd
Independence Twp, NJ 07840













































Price: $850,000
GSMLS: 3930778Type: Single Family
Style: Colonial
Beds: 4
Baths: 3 Full & 1 Half
Garage: 2-Car
Year Built: 2000
Acres: 2.02
Property Tax: $17,196
Description
Welcome To Your Dream Home..a Stunning 4 Bedroom Colonial That Blends Classic Elegance With Modern Luxury. Step Inside The Sun Lit Foyer With Gleaming Porcelain Tiles & Sparkling Crystal Chandelier. The Flooring Extends Into The Formal Living & Dining Rooms. As You Step Into The Oversized Kitchen You Will Appreciate The Care & Thought That Went Into Its Design. The Huge Breakfast Area, Wet Bar And Lighting Are All High End.the Family Room With High Ceilings, Fireplace And Hardwood Floors Completes A Room That You Won't Want To Leave. A First Floor Office With Built In Bookcases Complete The First Floor. The Second Floor Features Newly Carpeted Bedrooms, 3 Of Which Have Hardwood Under. Don't Miss The Full Finished Walk Out Basement.it Boasts A Full Kitchen, Bathroom, Laundry & Lots Of Living Space.it Walks Out To A Stone Patio Which Brings You To An Anthony Sylvan Inground Pool With Spa Area & Waterfall. The Spacious Deck Is Great For Entertaining. There Is An Outdoor Kitchen With Plenty Of Seating On Both Levels. This Corner Lot Offers A Beautiful Space Outside The Enclosed Pool Area To Enjoy. Located Only A Few Miles To Rt 80 Exit 19 Minutes To Shopping,restaurants,farms & Local Breweries. This Home Is A Must See.
Rooms Sizes
Kitchen:
First
Dining Room:
First
Living Room:
First
Family Room:
First
Den:
n/a
Bedroom 1:
Second
Bedroom 2:
Second
Bedroom 3:
Second
Bedroom 4:
Second
Room Levels
Basement:
n/a
Ground:
BathOthr,Den,Leisure,RecRoom,Utility
Level 1:
Breakfst,DiningRm,FamilyRm,Foyer,GarEnter,Kitchen,Laundry,LivingRm,Office,Pantry,PowderRm
Level 2:
4 Or More Bedrooms, Bath Main, Bath(s) Other
Level 3:
Attic
Level Other:
n/a
Room Features
Kitchen:
Center Island, Eat-In Kitchen, Second Kitchen
Dining Room:
Formal Dining Room
Master Bedroom:
Full Bath, Walk-In Closet
Bath:
Soaking Tub, Stall Shower
Interior Features
Square Foot:
n/a
Year Renovated:
2024
Basement:
Yes - Finished, Full, Walkout
Full Baths:
3
Half Baths:
1
Appliances:
Carbon Monoxide Detector, Cooktop - Gas, Dishwasher, Dryer, Kitchen Exhaust Fan, Microwave Oven, Range/Oven-Gas, Wine Refrigerator
Flooring:
Carpeting, Tile, Wood
Fireplaces:
1
Fireplace:
Family Room
Interior:
BarWet,CeilHigh,Intercom,SmokeDet,SoakTub,StallShw,TubShowr,WlkInCls,WndwTret
Exterior Features
Garage Space:
2-Car
Garage:
Attached Garage, Garage Door Opener
Driveway:
2 Car Width, Blacktop, Paver Block
Roof:
Asphalt Shingle
Exterior:
Stone, Vinyl Siding
Swimming Pool:
Yes
Pool:
In-Ground Pool
Utilities
Heating System:
Forced Hot Air, Multi-Zone
Heating Source:
GasPropL
Cooling:
Central Air, Multi-Zone Cooling
Water Heater:
n/a
Water:
Public Water
Sewer:
Septic
Services:
Cable TV Available
Lot Features
Acres:
2.02
Lot Dimensions:
n/a
Lot Features:
Corner, Level Lot, Open Lot
School Information
Elementary:
CENTRAL
Middle:
GRT MEADOW
High School:
HACKTTSTWN
Community Information
County:
Warren
Town:
Independence Twp.
Neighborhood:
n/a
Application Fee:
n/a
Association Fee:
n/a
Fee Includes:
n/a
Amenities:
Pool-Outdoor, Storage
Pets:
Yes
Financial Considerations
List Price:
$850,000
Tax Amount:
$17,196
Land Assessment:
$87,100
Build. Assessment:
$391,500
Total Assessment:
$478,600
Tax Rate:
3.59
Tax Year:
2023
Ownership Type:
Fee Simple
Listing Information
MLS ID:
3930778
List Date:
10-23-2024
Days On Market:
0
Listing Broker:
RE/MAX TOWN & VALLEY
Listing Agent:
Joan Obrien













































Request More Information
Shawn and Diane Fox
RE/MAX American Dream
3108 Route 10 West
Denville, NJ 07834
Call: (973) 277-7853
Web: FoxHomeHunter.com

