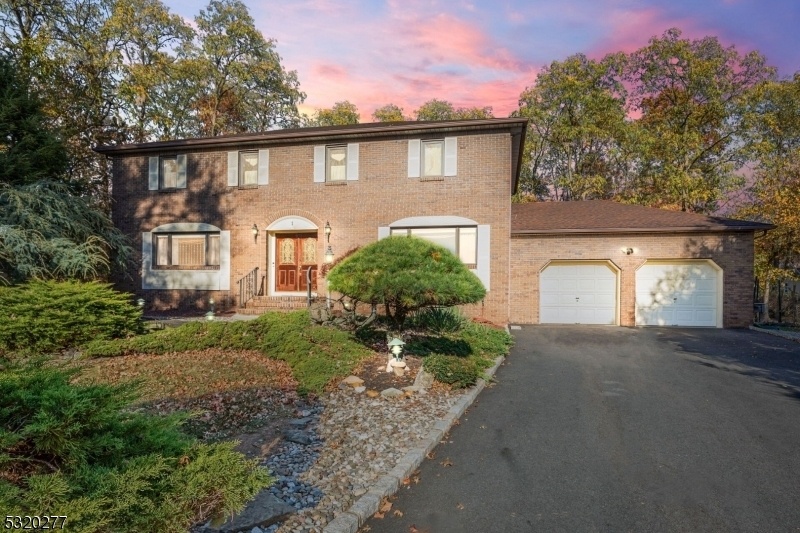1 Doyle Ct
Piscataway Twp, NJ 08854












































Price: $799,000
GSMLS: 3930710Type: Single Family
Style: Colonial
Beds: 4
Baths: 3 Full & 1 Half
Garage: 2-Car
Year Built: 1988
Acres: 0.46
Property Tax: $13,732
Description
Beautiful Setting At End Of A Cul-de Sac. Great Location For Commuting With Easy Access To Rt 287 Or Njt Dunellen Station Or New Brunswick Station. Open Floor Plan With A Convenient 1st Floor Office Off The Family Room. Chase Away The Chills Of Winter With The Wood Burning Fireplace In The Family Room. Separate Eating Area In The Bright Grey And White Kitchen With A Pantry, An Abundance Of Cabinets And Quartz Countertops. Finished Basement With A Rec Room,exercise Room, Office, Laundry And Utility Room And A Full Bath. Wonderful Yard For Entertaining With An Oval Above Ground Pool And Large Attached Deck. Plenty Of Storage With Large Closets In Every Bedroom.
Rooms Sizes
Kitchen:
17x15 First
Dining Room:
14x13 First
Living Room:
19x13 First
Family Room:
19x15 First
Den:
13x8 First
Bedroom 1:
20x14 Second
Bedroom 2:
18x15 Second
Bedroom 3:
13x12 Second
Bedroom 4:
13x10 Second
Room Levels
Basement:
Bath(s) Other, Exercise Room, Laundry Room, Office, Rec Room, Utility Room
Ground:
n/a
Level 1:
Dining Room, Family Room, Foyer, Living Room, Office, Pantry, Powder Room
Level 2:
4 Or More Bedrooms, Bath Main, Bath(s) Other
Level 3:
n/a
Level Other:
n/a
Room Features
Kitchen:
Breakfast Bar, Pantry, Separate Dining Area
Dining Room:
Formal Dining Room
Master Bedroom:
Full Bath, Walk-In Closet
Bath:
n/a
Interior Features
Square Foot:
n/a
Year Renovated:
n/a
Basement:
Yes - Finished, Full
Full Baths:
3
Half Baths:
1
Appliances:
Carbon Monoxide Detector, Dishwasher, Dryer, Range/Oven-Gas, Refrigerator, Self Cleaning Oven, Washer
Flooring:
Carpeting, Tile, Wood
Fireplaces:
1
Fireplace:
Family Room
Interior:
Blinds,CODetect,FireExtg,Shades,SmokeDet,StallShw,StallTub,TubShowr,WlkInCls
Exterior Features
Garage Space:
2-Car
Garage:
Attached,InEntrnc
Driveway:
2 Car Width, Blacktop
Roof:
Asphalt Shingle
Exterior:
Brick, Vinyl Siding
Swimming Pool:
Yes
Pool:
Above Ground
Utilities
Heating System:
Forced Hot Air
Heating Source:
Gas-Natural
Cooling:
Central Air
Water Heater:
Gas
Water:
Public Water
Sewer:
Public Sewer
Services:
Cable TV Available, Garbage Extra Charge
Lot Features
Acres:
0.46
Lot Dimensions:
63X125IRREG +TRI
Lot Features:
Cul-De-Sac, Level Lot
School Information
Elementary:
n/a
Middle:
n/a
High School:
PISCATAWAY
Community Information
County:
Middlesex
Town:
Piscataway Twp.
Neighborhood:
Blackford Assoc
Application Fee:
n/a
Association Fee:
n/a
Fee Includes:
n/a
Amenities:
n/a
Pets:
Yes
Financial Considerations
List Price:
$799,000
Tax Amount:
$13,732
Land Assessment:
$226,400
Build. Assessment:
$438,300
Total Assessment:
$664,700
Tax Rate:
2.03
Tax Year:
2023
Ownership Type:
Fee Simple
Listing Information
MLS ID:
3930710
List Date:
10-21-2024
Days On Market:
0
Listing Broker:
RE/MAX OUR TOWN
Listing Agent:
Linda Cammarota












































Request More Information
Shawn and Diane Fox
RE/MAX American Dream
3108 Route 10 West
Denville, NJ 07834
Call: (973) 277-7853
Web: FoxHomeHunter.com

