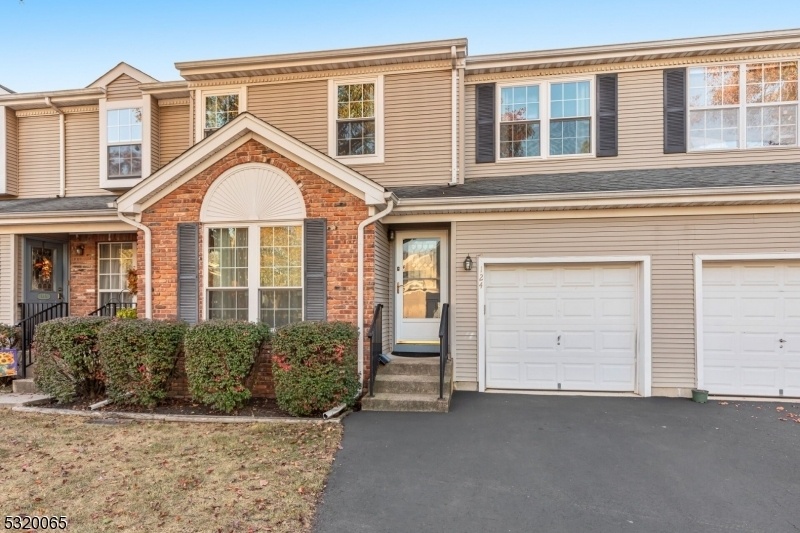124 Grantham Dr
Franklin Twp, NJ 08873



































Price: $560,000
GSMLS: 3930595Type: Condo/Townhouse/Co-op
Style: Townhouse-Interior
Beds: 3
Baths: 2 Full & 1 Half
Garage: 1-Car
Year Built: 1988
Acres: 0.05
Property Tax: $9,033
Description
Discover This Rare 3-bedroom Townhouse With A Finished Basement, Perfectly Situated Backing Onto A Golf Course. The Open Floor Plan Invites Easy Living, While The Primary Bedroom Boasts A Luxurious Jacuzzi Tub And A Spacious Walk-in Closet. The Family Room Features Sliding Doors That Lead To A Deck With Scenic Views Of The Wooded Area And Golf Course. The Kitchen Is Equipped With A Large Walk-in Pantry For Ample Storage. The Finished Basement Offers A Recreation Room, Game Room, Workshop, Utility Room, And Plenty Of Storage Space. The Hot Water Heater And Garage Door Opener Were Both Replaced In 2023. Conveniently Located Near Nyc Bus Routes, New Brunswick Train Station, Rutgers University, Rwj And St. Peter's Hospital, As Well As Shopping And Dining Options. Fire Place "as Is", Current Owners Have Never Used It. No Know Issues. Some Furniture Is Negotiable. Refrigerator In Garage Is Included.
Rooms Sizes
Kitchen:
12x11 First
Dining Room:
First
Living Room:
24x13 First
Family Room:
16x14 First
Den:
n/a
Bedroom 1:
17x13 Second
Bedroom 2:
13x11 Second
Bedroom 3:
13x10 Second
Bedroom 4:
n/a
Room Levels
Basement:
Rec Room, Storage Room, Utility Room, Workshop
Ground:
n/a
Level 1:
FamilyRm,Kitchen,LivDinRm,PowderRm
Level 2:
3 Bedrooms, Bath Main, Bath(s) Other
Level 3:
Attic
Level Other:
n/a
Room Features
Kitchen:
Breakfast Bar, Galley Type
Dining Room:
Living/Dining Combo
Master Bedroom:
Full Bath, Walk-In Closet
Bath:
Jetted Tub, Stall Shower
Interior Features
Square Foot:
2,276
Year Renovated:
n/a
Basement:
Yes - Finished, Full
Full Baths:
2
Half Baths:
1
Appliances:
Dishwasher, Dryer, Refrigerator, Washer
Flooring:
Carpeting, Laminate, Tile
Fireplaces:
1
Fireplace:
Family Room
Interior:
n/a
Exterior Features
Garage Space:
1-Car
Garage:
Attached,DoorOpnr,InEntrnc
Driveway:
1 Car Width, Additional Parking, Blacktop
Roof:
Asphalt Shingle
Exterior:
Brick, Vinyl Siding
Swimming Pool:
No
Pool:
n/a
Utilities
Heating System:
1 Unit, Forced Hot Air
Heating Source:
Gas-Natural
Cooling:
1 Unit, Central Air
Water Heater:
Gas
Water:
Public Water, Water Charge Extra
Sewer:
Public Sewer, Sewer Charge Extra
Services:
Cable TV Available, Garbage Included
Lot Features
Acres:
0.05
Lot Dimensions:
28X72
Lot Features:
Backs to Golf Course
School Information
Elementary:
n/a
Middle:
n/a
High School:
n/a
Community Information
County:
Somerset
Town:
Franklin Twp.
Neighborhood:
Quailbrook Regency
Application Fee:
n/a
Association Fee:
$260 - Monthly
Fee Includes:
Maintenance-Exterior, Snow Removal, Trash Collection
Amenities:
Jogging/Biking Path, Playground, Tennis Courts
Pets:
Yes
Financial Considerations
List Price:
$560,000
Tax Amount:
$9,033
Land Assessment:
$230,000
Build. Assessment:
$237,800
Total Assessment:
$467,800
Tax Rate:
1.75
Tax Year:
2024
Ownership Type:
Fee Simple
Listing Information
MLS ID:
3930595
List Date:
10-22-2024
Days On Market:
21
Listing Broker:
RE/MAX OUR TOWN
Listing Agent:
April Tarantino



































Request More Information
Shawn and Diane Fox
RE/MAX American Dream
3108 Route 10 West
Denville, NJ 07834
Call: (973) 277-7853
Web: FoxHomeHunter.com

