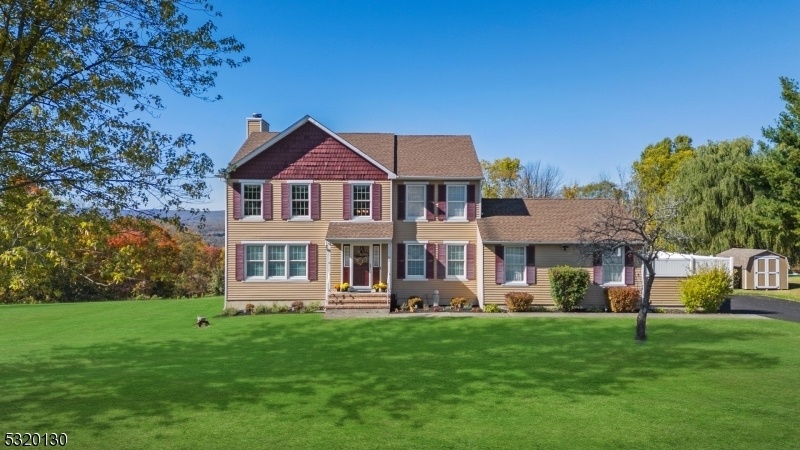27 Lauren Ln
Vernon Twp, NJ 07461

















































Price: $579,000
GSMLS: 3930562Type: Single Family
Style: Colonial
Beds: 4
Baths: 2 Full & 1 Half
Garage: 2-Car
Year Built: 1990
Acres: 1.31
Property Tax: $12,207
Description
Welcome To This Superbly Crafted 4 Bedroom, 2.5 Bathroom Center-hall Colonial Boasting An Entertainer's Dream Backyard With Incredible Year Round Mountainous Views Nestled In Highly Sought-after Old Orchard Neighborhood! Upon Entry You Are Greeted By A Soaring 2-story Foyer Accompanied By An Open-concept Floor Plan Featuring A Large Living Room With Natural-gas Fireplace And Slider Door Access To A Private Screened-in Deck/sunroom With Breathtaking Views. First Floor Also Offers A Beautifully Renovated Kitchen With Brazilian Granite Countertops, Breakfast Bar, Custom Backsplash & All Matching Samsung Black Stainless Steel Appliances, Butlers Pantry, Separate Family Room, And A Formal Dining Room. Ascend To The Second Floor Where You Will Find 4 Spacious Bedrooms And 2 Full Baths Including A Primary Bedroom Offering Vaulted Ceilings, An En-suite Bathroom With Dual Vanity Sink & A Walk-in Closet. The Full Unfinished Basement Is Your Canvas Waiting For Your Design And Creativity. The Backyard Oasis Features A Custom In-ground Pool With Vinyl Fencing And An Absolute Massive Backyard Ideal For Relaxation, Hosting, And Entertaining. Located Just Minutes Away From The Renowned 4 Season Resorts Crystal Springs, Minerals, & Mountain Creek Offering A Ski Resort, Waterpark, Mountain Bike Mountain, 7 Premier Golf Courses, One Of The Most Exquisite Wine Cellars On The East Coast, Appalachian Trail Hiking, Fishing, Top-rated Restaurants, Shops, And Much More!
Rooms Sizes
Kitchen:
n/a
Dining Room:
n/a
Living Room:
n/a
Family Room:
n/a
Den:
n/a
Bedroom 1:
n/a
Bedroom 2:
n/a
Bedroom 3:
n/a
Bedroom 4:
n/a
Room Levels
Basement:
n/a
Ground:
n/a
Level 1:
n/a
Level 2:
n/a
Level 3:
n/a
Level Other:
n/a
Room Features
Kitchen:
Breakfast Bar, Eat-In Kitchen, Separate Dining Area
Dining Room:
Formal Dining Room
Master Bedroom:
n/a
Bath:
n/a
Interior Features
Square Foot:
n/a
Year Renovated:
2022
Basement:
Yes - Full, Unfinished
Full Baths:
2
Half Baths:
1
Appliances:
Carbon Monoxide Detector, Dishwasher, Dryer, Microwave Oven, Range/Oven-Gas, Refrigerator, Sump Pump, Washer
Flooring:
Carpeting, Tile, Wood
Fireplaces:
1
Fireplace:
Gas Fireplace
Interior:
n/a
Exterior Features
Garage Space:
2-Car
Garage:
Attached Garage
Driveway:
2 Car Width, Blacktop
Roof:
Asphalt Shingle
Exterior:
Vinyl Siding
Swimming Pool:
Yes
Pool:
In-Ground Pool, Liner
Utilities
Heating System:
1 Unit, Forced Hot Air
Heating Source:
Gas-Natural
Cooling:
1 Unit, Central Air
Water Heater:
Gas
Water:
Well
Sewer:
Septic
Services:
n/a
Lot Features
Acres:
1.31
Lot Dimensions:
n/a
Lot Features:
n/a
School Information
Elementary:
n/a
Middle:
n/a
High School:
n/a
Community Information
County:
Sussex
Town:
Vernon Twp.
Neighborhood:
Old Orchard
Application Fee:
n/a
Association Fee:
n/a
Fee Includes:
n/a
Amenities:
n/a
Pets:
n/a
Financial Considerations
List Price:
$579,000
Tax Amount:
$12,207
Land Assessment:
$220,900
Build. Assessment:
$249,900
Total Assessment:
$470,800
Tax Rate:
2.59
Tax Year:
2023
Ownership Type:
Fee Simple
Listing Information
MLS ID:
3930562
List Date:
10-22-2024
Days On Market:
30
Listing Broker:
KELLER WILLIAMS METROPOLITAN
Listing Agent:
Evan Megnin

















































Request More Information
Shawn and Diane Fox
RE/MAX American Dream
3108 Route 10 West
Denville, NJ 07834
Call: (973) 277-7853
Web: FoxHomeHunter.com

