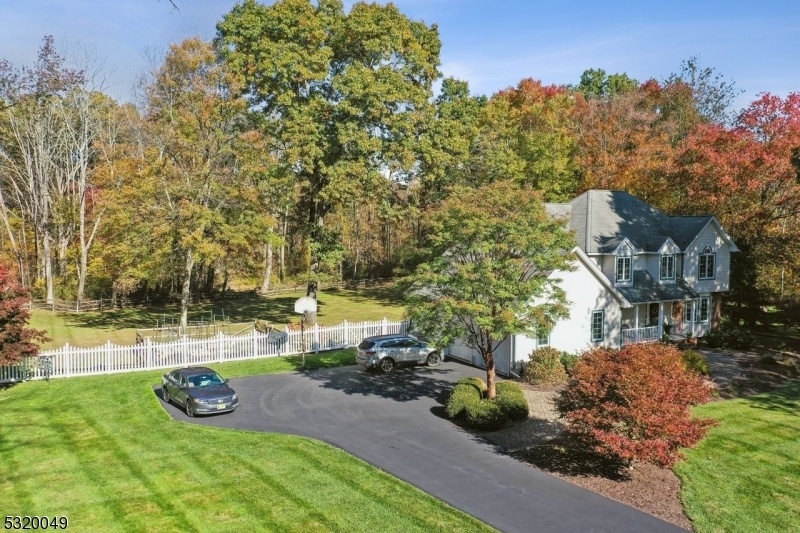34 Partridge Dr
Blairstown Twp, NJ 07825


































Price: $649,000
GSMLS: 3930421Type: Single Family
Style: Colonial
Beds: 4
Baths: 2 Full & 1 Half
Garage: 2-Car
Year Built: 1995
Acres: 1.69
Property Tax: $9,611
Description
Welcome To This Stunning, Newly Renovated, Move-in Ready 4-bedroom, 3-bathroom Home, Where Modern Elegance Meets Comfort. Nestled On A Cul-de-sac In The Desirable Partridge Glen Neighborhood Of Blairstown Just Minutes From Rt 80, This Home Offers Both Convenience And Tranquility. All Four Spacious Bedrooms Are Conveniently Located On The Upper Level, Ensuring Privacy And Ease. The Heart Of The Home Is The Updated Kitchen, Featuring Quartz Countertops, Contemporary Lighting, A Center Island, And A Charming Breakfast Nook With A Bay Window That Offers A Picturesque View Of The Fully Fenced Backyard. The Living Spaces Boast Recently Refinished Hardwood Floors In The Living Room, Den, And Dining Room Exuding Warmth And Style. The Den Is Perfect For Cozy Evenings By The Inviting Fireplace. The Luxurious New Primary Ensuite Includes A Frameless Glass Shower, A Separate Soaking Tub, And A Spacious Walk-in Closet. Practical Features Like The First-floor Laundry And Separate Mudroom Add To The Home's Appeal. The Full Unfinished Basement, With A Second Staircase Leading To The 2-car Garage, Offers Ample Potential For Customization. The Professionally Landscaped Yard Is Open And Level, Providing Endless Opportunities For Outdoor Fun And Relaxation. This Impeccably Maintained Property Also Boasts A New Environmentally Friendly Geothermal Heating And Cooling System. Don?t Miss The Chance To Make This Exquisite Property Your Own!
Rooms Sizes
Kitchen:
Ground
Dining Room:
Ground
Living Room:
Ground
Family Room:
n/a
Den:
Ground
Bedroom 1:
First
Bedroom 2:
First
Bedroom 3:
First
Bedroom 4:
First
Room Levels
Basement:
Utility Room
Ground:
BathOthr,Den,DiningRm,Foyer,GarEnter,Kitchen,Laundry,LivingRm
Level 1:
4 Or More Bedrooms, Bath Main, Bath(s) Other
Level 2:
n/a
Level 3:
n/a
Level Other:
n/a
Room Features
Kitchen:
Center Island, Eat-In Kitchen, Separate Dining Area
Dining Room:
Formal Dining Room
Master Bedroom:
Full Bath, Walk-In Closet
Bath:
Soaking Tub, Stall Shower
Interior Features
Square Foot:
n/a
Year Renovated:
2020
Basement:
Yes - Full, Unfinished
Full Baths:
2
Half Baths:
1
Appliances:
Carbon Monoxide Detector, Dishwasher, Range/Oven-Electric, Refrigerator
Flooring:
Carpeting, Tile, Wood
Fireplaces:
1
Fireplace:
Gas Fireplace
Interior:
Blinds, Carbon Monoxide Detector, Fire Extinguisher, Smoke Detector
Exterior Features
Garage Space:
2-Car
Garage:
Built-In,InEntrnc
Driveway:
2 Car Width, Blacktop
Roof:
Asphalt Shingle
Exterior:
Vinyl Siding
Swimming Pool:
No
Pool:
n/a
Utilities
Heating System:
1 Unit, Geothermal, Multi-Zone
Heating Source:
None, See Remarks
Cooling:
1 Unit, Multi-Zone Cooling
Water Heater:
Electric
Water:
Well
Sewer:
Septic
Services:
Cable TV Available, Garbage Extra Charge
Lot Features
Acres:
1.69
Lot Dimensions:
n/a
Lot Features:
Cul-De-Sac, Level Lot, Open Lot
School Information
Elementary:
BLAIRSTOWN
Middle:
NO. WARREN
High School:
NO. WARREN
Community Information
County:
Warren
Town:
Blairstown Twp.
Neighborhood:
PARTRIDGE GLEN
Application Fee:
n/a
Association Fee:
n/a
Fee Includes:
n/a
Amenities:
n/a
Pets:
Yes
Financial Considerations
List Price:
$649,000
Tax Amount:
$9,611
Land Assessment:
$115,500
Build. Assessment:
$218,000
Total Assessment:
$333,500
Tax Rate:
2.88
Tax Year:
2023
Ownership Type:
Fee Simple
Listing Information
MLS ID:
3930421
List Date:
10-21-2024
Days On Market:
0
Listing Broker:
COLDWELL BANKER REALTY
Listing Agent:
Stacey Michelman


































Request More Information
Shawn and Diane Fox
RE/MAX American Dream
3108 Route 10 West
Denville, NJ 07834
Call: (973) 277-7853
Web: FoxHomeHunter.com

