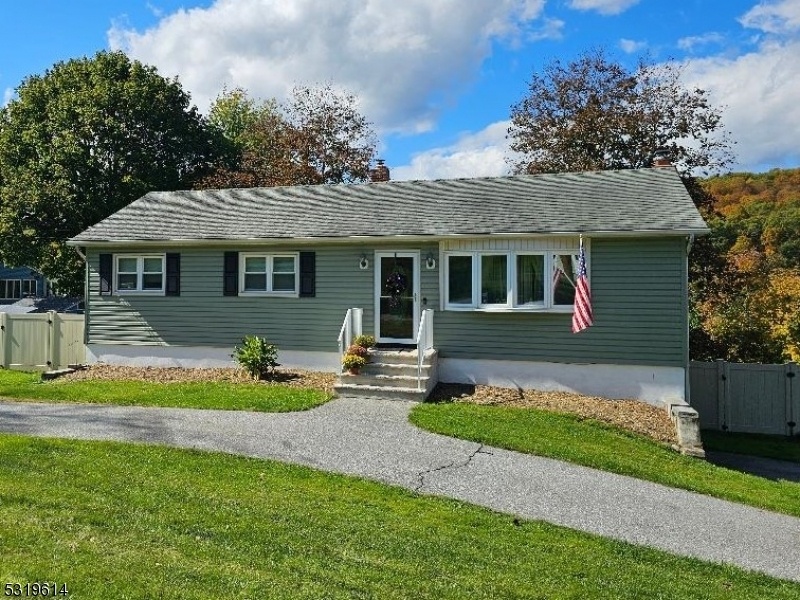15 Clover Ln
Vernon Twp, NJ 07462

Price: $415,000
GSMLS: 3930143Type: Single Family
Style: Ranch
Beds: 3
Baths: 2 Full
Garage: 1-Car
Year Built: 1965
Acres: 0.50
Property Tax: $8,538
Description
Updated Ranch Home On Level Lot In Lake Conway. Serene Neighborhood With The Lake Within Walking Distance. Hardwood Floors Throughout The Main Floor With Tile Floors In The Kitchen. Living Room Leads Into The Dining Room And Kitchen Creating A Nice Open Flow Of Living Space. Enjoy Your Morning Coffee At The Breakfast Bar Or On The Deck With Sliders Right Off The Dining Room. Head Down The Hall To The Nice Sized 3 Bedrooms And Full Bathroom. 3rd Bedroom Is Currently Being Used As A Walk In Closet. Head Downstairs To The Fully Finished Walk Out Basement. The Family Room Has Wood Burning Fireplace With Sliders That Lead Right Into The Fully Fenced Yard. You Will Also Find A Large Laundry Room With The 2nd Full Bathroom. New Carpeting In The Basement. This Home Is In Move In Condition And Truly Is A Must See. Professional Photos To Follow.
Rooms Sizes
Kitchen:
10x11 First
Dining Room:
9x11 First
Living Room:
14x20 First
Family Room:
n/a
Den:
n/a
Bedroom 1:
11x01 First
Bedroom 2:
10x14 First
Bedroom 3:
11x9 First
Bedroom 4:
n/a
Room Levels
Basement:
BathOthr,Den,GarEnter,Laundry,Walkout
Ground:
n/a
Level 1:
3 Bedrooms, Bath Main, Dining Room, Kitchen, Living Room
Level 2:
n/a
Level 3:
n/a
Level Other:
n/a
Room Features
Kitchen:
Breakfast Bar, See Remarks
Dining Room:
n/a
Master Bedroom:
1st Floor
Bath:
n/a
Interior Features
Square Foot:
n/a
Year Renovated:
n/a
Basement:
Yes - Finished, Full, Walkout
Full Baths:
2
Half Baths:
0
Appliances:
Carbon Monoxide Detector, Dishwasher, Dryer, Range/Oven-Electric, Refrigerator, Washer
Flooring:
Carpeting, Tile, Wood
Fireplaces:
1
Fireplace:
Wood Burning
Interior:
Carbon Monoxide Detector, Fire Extinguisher, Smoke Detector
Exterior Features
Garage Space:
1-Car
Garage:
Attached Garage
Driveway:
Blacktop, Driveway-Exclusive
Roof:
Asphalt Shingle
Exterior:
Vinyl Siding
Swimming Pool:
No
Pool:
n/a
Utilities
Heating System:
1 Unit, Baseboard - Hotwater
Heating Source:
OilAbOut
Cooling:
1 Unit, Central Air
Water Heater:
From Furnace
Water:
Shared Well
Sewer:
Septic
Services:
Cable TV Available
Lot Features
Acres:
0.50
Lot Dimensions:
n/a
Lot Features:
Level Lot
School Information
Elementary:
n/a
Middle:
n/a
High School:
n/a
Community Information
County:
Sussex
Town:
Vernon Twp.
Neighborhood:
Lake Conway
Application Fee:
n/a
Association Fee:
$450 - Annually
Fee Includes:
See Remarks
Amenities:
n/a
Pets:
n/a
Financial Considerations
List Price:
$415,000
Tax Amount:
$8,538
Land Assessment:
$189,100
Build. Assessment:
$140,200
Total Assessment:
$329,300
Tax Rate:
2.59
Tax Year:
2023
Ownership Type:
Fee Simple
Listing Information
MLS ID:
3930143
List Date:
10-18-2024
Days On Market:
2
Listing Broker:
BHGRE GREEN TEAM
Listing Agent:
Nicole Albert

Request More Information
Shawn and Diane Fox
RE/MAX American Dream
3108 Route 10 West
Denville, NJ 07834
Call: (973) 277-7853
Web: FoxHomeHunter.com

