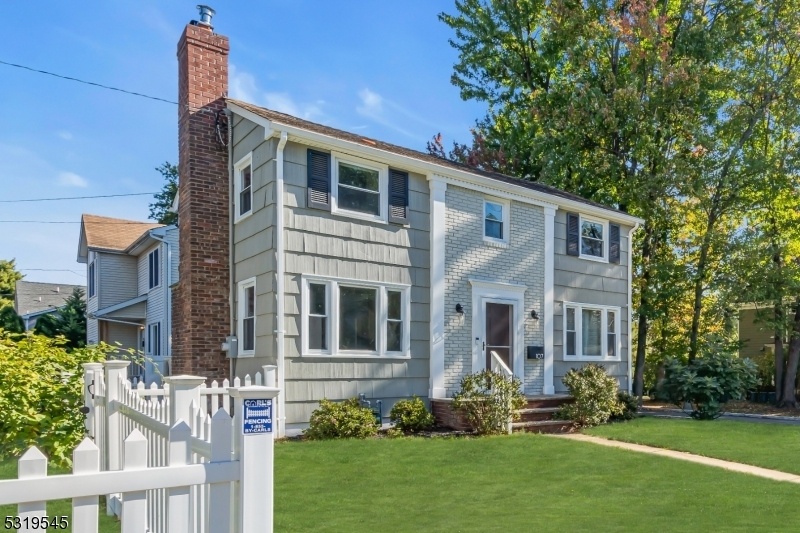107 S Scotch Plains Ave
Westfield Town, NJ 07090


































Price: $635,000
GSMLS: 3930116Type: Single Family
Style: Colonial
Beds: 3
Baths: 2 Full & 1 Half
Garage: No
Year Built: 1957
Acres: 0.13
Property Tax: $9,192
Description
This Charming Colonial-style Home Sits Proudly On A Corner Lot. Upon Entering, You're Greeted By A Cozy Living Room To The Left, Centered Around A Wood-burning Fireplace. To The Right, The Formal Dining Room Seamlessly Flows Toward A Well-appointed, Renovated Kitchen. The First Floor Also Features A Convenient Side Entrance And A Powder Room. Upstairs, You'll Find All Three Comfortable Bedrooms Alongside The Main Bathroom, Thoughtfully Positioned For Easy Access. The Finished Lower Level Provides Additional Versatile Living Space, Perfect For A Family Room, Complete With Another Full Bathroom For Added Convenience. A Set Of Bilco-style Doors Opens Directly To The Nice Backyard, Providing A Secondary Access Point. The Backyard Boasts A Spacious Patio, Overlooking A Large Grassy Yard Surrounded By A Charming White Vinyl Picket Fence. The Yard Also Includes A Handy Storage Shed Located At The Base Of The Driveway, Ideal For Tools, Equipment, Or Extra Storage. With The Memorial Pool & Park Complex Just A Block Away, Recreational Opportunities Are Always Close At Hand. Westfield's Top Rated Schools, Along W/ Shopping & Fabulous Eateries, Make This Home A Top Choice!
Rooms Sizes
Kitchen:
16x10 First
Dining Room:
10x11 First
Living Room:
12x21 First
Family Room:
14x19 Basement
Den:
n/a
Bedroom 1:
12x16 Second
Bedroom 2:
12x12 Second
Bedroom 3:
9x10 Second
Bedroom 4:
n/a
Room Levels
Basement:
Bath(s) Other, Family Room, Laundry Room, Storage Room
Ground:
n/a
Level 1:
Dining Room, Foyer, Kitchen, Living Room, Powder Room
Level 2:
3 Bedrooms, Bath Main
Level 3:
n/a
Level Other:
n/a
Room Features
Kitchen:
Galley Type
Dining Room:
n/a
Master Bedroom:
n/a
Bath:
n/a
Interior Features
Square Foot:
n/a
Year Renovated:
n/a
Basement:
Yes - Bilco-Style Door, Finished
Full Baths:
2
Half Baths:
1
Appliances:
Carbon Monoxide Detector, Dishwasher, Dryer, Microwave Oven, Range/Oven-Electric, Refrigerator, Washer
Flooring:
n/a
Fireplaces:
1
Fireplace:
Living Room
Interior:
n/a
Exterior Features
Garage Space:
No
Garage:
None
Driveway:
1 Car Width
Roof:
Asphalt Shingle
Exterior:
Brick, Wood Shingle
Swimming Pool:
n/a
Pool:
n/a
Utilities
Heating System:
1 Unit, Baseboard - Hotwater
Heating Source:
Gas-Natural
Cooling:
4+ Units, Ductless Split AC
Water Heater:
Gas
Water:
Public Water
Sewer:
Public Sewer
Services:
Garbage Extra Charge
Lot Features
Acres:
0.13
Lot Dimensions:
67X86
Lot Features:
n/a
School Information
Elementary:
Mckinley
Middle:
Edison
High School:
Westfield
Community Information
County:
Union
Town:
Westfield Town
Neighborhood:
n/a
Application Fee:
n/a
Association Fee:
n/a
Fee Includes:
n/a
Amenities:
n/a
Pets:
n/a
Financial Considerations
List Price:
$635,000
Tax Amount:
$9,192
Land Assessment:
$282,600
Build. Assessment:
$134,100
Total Assessment:
$416,700
Tax Rate:
2.21
Tax Year:
2023
Ownership Type:
Fee Simple
Listing Information
MLS ID:
3930116
List Date:
10-17-2024
Days On Market:
5
Listing Broker:
KELLER WILLIAMS TOWNE SQUARE REAL
Listing Agent:
Marjorie T. Brown


































Request More Information
Shawn and Diane Fox
RE/MAX American Dream
3108 Route 10 West
Denville, NJ 07834
Call: (973) 277-7853
Web: FoxHomeHunter.com

