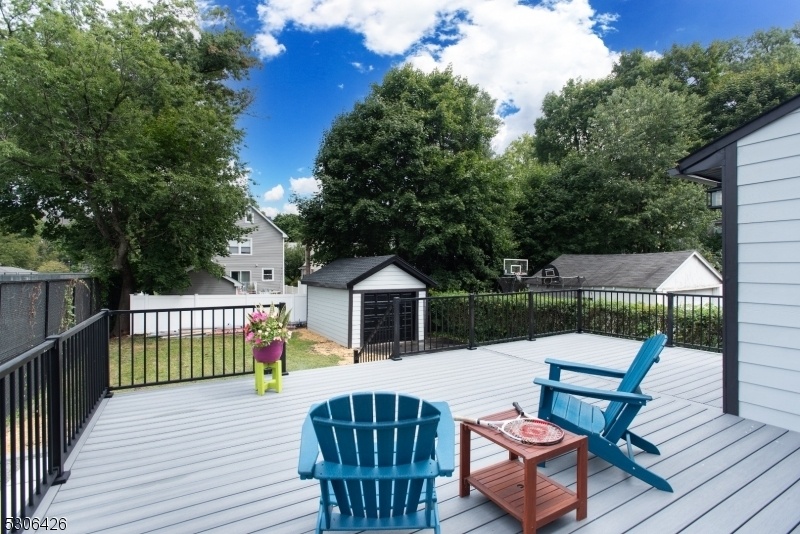21 Marston Pl
Montclair Twp, NJ 07028

































Price: $1,099,000
GSMLS: 3930106Type: Single Family
Style: Colonial
Beds: 4
Baths: 4 Full & 1 Half
Garage: 1-Car
Year Built: 1925
Acres: 0.13
Property Tax: $11,417
Description
Marston Masterpiece! Turn-key Property? Check. Easy Access To Trains And Buses? Check. Quiet Street Highlighted By Gorgeous Turn-of-the-century Homes? Check! This Stunning 2400+ S.f. Shc, Located At The End Of An Idyllic Dead-end Street And Only An 8 Min Walk (0.6 Mi) To Glen Ridge Trains Or 10 To Bay St (0.7 Mi), Has Been Beautifully Renovated Into A South End Gem! Starting With A Handy Mudroom, The 1st Floor Has A Nice Layout With Lr (w/ Wood Burning Fp), Dining Area, All New Kitchen, Office/br And Pr. Upgraded Staircase Leads You To The The 2nd Floor, Which Has A Beautiful Mbr W/ En-site Bath (double Vanity & Tub Shower), Main Hall Bath And 2nd Br. 3rd Floor Has A Br And En-suite Bath. The Finished Basement Has A Fabulous Rec Room, Bonus Bedroom, Laundry And Full Bath. Head Out Back For Relaxation On Your Expansive Composite Deck Overlooking The Tranquil Yard & Glen Ridge Tennis Courts. A Freshly Paved Driveway, Quality Hardie Board Siding, Upgraded Sewer Line, And New 1-car Detached Garage Add To The Attraction Of This Beauty. Need A Stroll Through A Park? Newly Reno'd Glenfield Park Is Around The Corner - With Its Brand New Community Center, Soccer Field, Baseball Field, Basketball Courts, Tennis Courts, Pickle Ball Courts, Playground, Walking Paths And More. Easy Access To Downtown Montclair W/ Its Shopping, Restaurants And Nightlife. This One Aces The Competition: Game, Set, Match!
Rooms Sizes
Kitchen:
First
Dining Room:
First
Living Room:
First
Family Room:
n/a
Den:
First
Bedroom 1:
Second
Bedroom 2:
Second
Bedroom 3:
Third
Bedroom 4:
Basement
Room Levels
Basement:
1 Bedroom, Bath(s) Other, Laundry Room
Ground:
n/a
Level 1:
Kitchen,LivDinRm,MudRoom,Office,PowderRm
Level 2:
2 Bedrooms, Bath Main, Bath(s) Other
Level 3:
1 Bedroom, Bath(s) Other
Level Other:
n/a
Room Features
Kitchen:
Breakfast Bar, Eat-In Kitchen
Dining Room:
Living/Dining Combo
Master Bedroom:
n/a
Bath:
n/a
Interior Features
Square Foot:
n/a
Year Renovated:
2024
Basement:
Yes - Finished, Full
Full Baths:
4
Half Baths:
1
Appliances:
Carbon Monoxide Detector, Dishwasher, Dryer, Kitchen Exhaust Fan, Range/Oven-Gas, Refrigerator, Washer
Flooring:
Tile, Wood
Fireplaces:
1
Fireplace:
Wood Burning
Interior:
CODetect,FireExtg,SmokeDet,StallShw,TubShowr
Exterior Features
Garage Space:
1-Car
Garage:
Detached Garage
Driveway:
1 Car Width
Roof:
Asphalt Shingle
Exterior:
Composition Siding
Swimming Pool:
n/a
Pool:
n/a
Utilities
Heating System:
1 Unit, Forced Hot Air
Heating Source:
Electric, Gas-Natural
Cooling:
1 Unit, Central Air, Ductless Split AC
Water Heater:
Gas
Water:
Public Water
Sewer:
Public Sewer
Services:
n/a
Lot Features
Acres:
0.13
Lot Dimensions:
n/a
Lot Features:
Level Lot
School Information
Elementary:
MAGNET
Middle:
MAGNET
High School:
MAGNET
Community Information
County:
Essex
Town:
Montclair Twp.
Neighborhood:
South End
Application Fee:
n/a
Association Fee:
n/a
Fee Includes:
n/a
Amenities:
n/a
Pets:
n/a
Financial Considerations
List Price:
$1,099,000
Tax Amount:
$11,417
Land Assessment:
$178,300
Build. Assessment:
$159,500
Total Assessment:
$337,800
Tax Rate:
3.38
Tax Year:
2023
Ownership Type:
Fee Simple
Listing Information
MLS ID:
3930106
List Date:
10-18-2024
Days On Market:
34
Listing Broker:
BHHS FOX & ROACH
Listing Agent:
Gary Martin

































Request More Information
Shawn and Diane Fox
RE/MAX American Dream
3108 Route 10 West
Denville, NJ 07834
Call: (973) 277-7853
Web: FoxHomeHunter.com

