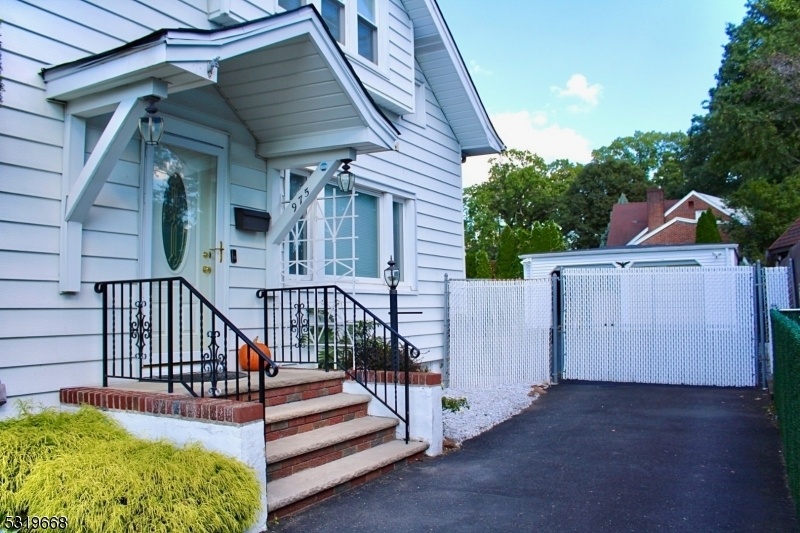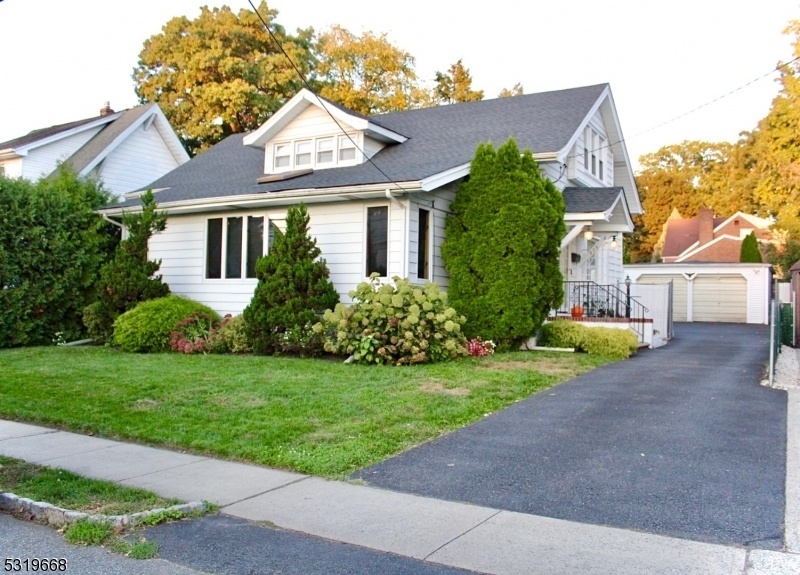975 Roosevelt Avenue
Union Twp, NJ 07083




























Price: $749,000
GSMLS: 3930082Type: Single Family
Style: Colonial
Beds: 4
Baths: 2 Full & 1 Half
Garage: 2-Car
Year Built: 1920
Acres: 0.21
Property Tax: $10,596
Description
Explore The Authentic Charm Of This Recently Updated (2021) Custom Colonial Unique Home, Where Spaciousness Meets Convenience. It Features A New Roof, Newer Furnace And Water Heater And A Built-in Generator. The Main Level Greets You With An Inviting Living Room With A Fireplace That Flows Into A Large Dining Room, Perfect For Entertaining. Step Into The Family Room, Where Sliding Doors Lead To A Private Room To Enjoy Movie/game Nights With A Skylight View. Explore The Eat-in Kitchen With A Sliding Door To Step Onto The Deck And Private Outdoors, Including A Dog Run (removable), Oversize Garage And Underground Sprinkler System. The Laundry Room Is Conveniently Located On The 1st Floor Of The Kitchen, Including A Cedar Closet. The Second Floor Welcomes 3 Generous-sized Bedrooms And A Full Bath. This House Is Unique And Offers Lots Of Privacy. Gated Electrical Gate For Easy Drive-thru And Park Convenience.situated In A Prime Location, Close To Town, Where You Can Enjoy The Town's Events, Shopping, Local Services And Catch The 114 Express Bus To Nyc, And Less Than 2 Minutes Away From Garden State And Route 22. It's An Opportunity You Don't Want To Miss. Make This Beautiful House Your New Home! This House Has Lots To Offer.
Rooms Sizes
Kitchen:
First
Dining Room:
First
Living Room:
First
Family Room:
First
Den:
n/a
Bedroom 1:
First
Bedroom 2:
Second
Bedroom 3:
Second
Bedroom 4:
Second
Room Levels
Basement:
Powder Room, Storage Room, Utility Room, Walkout
Ground:
n/a
Level 1:
1 Bedroom, Bath Main, Dining Room, Family Room, Kitchen, Laundry Room, Living Room
Level 2:
4 Or More Bedrooms, Attic, Bath Main
Level 3:
n/a
Level Other:
n/a
Room Features
Kitchen:
Eat-In Kitchen
Dining Room:
Formal Dining Room
Master Bedroom:
1st Floor
Bath:
n/a
Interior Features
Square Foot:
2,355
Year Renovated:
2021
Basement:
Yes - Partial, Walkout
Full Baths:
2
Half Baths:
1
Appliances:
Carbon Monoxide Detector, Dishwasher, Dryer, Generator-Built-In, Microwave Oven, Range/Oven-Gas, Refrigerator, Sump Pump, Washer, Water Softener-Own
Flooring:
Vinyl-Linoleum, Wood
Fireplaces:
1
Fireplace:
Living Room, Wood Burning
Interior:
Carbon Monoxide Detector, Cedar Closets, Fire Alarm Sys, Fire Extinguisher, Security System, Shades, Skylight, Smoke Detector, Window Treatments
Exterior Features
Garage Space:
2-Car
Garage:
Detached Garage, Garage Door Opener, Oversize Garage
Driveway:
1 Car Width, Blacktop, Driveway-Exclusive, Fencing
Roof:
Asphalt Shingle
Exterior:
Aluminum Siding
Swimming Pool:
No
Pool:
n/a
Utilities
Heating System:
1 Unit, Radiators - Steam
Heating Source:
Gas-Natural
Cooling:
2 Units, Ceiling Fan, Central Air
Water Heater:
Gas
Water:
Public Water
Sewer:
Public Sewer
Services:
Cable TV Available, Garbage Included
Lot Features
Acres:
0.21
Lot Dimensions:
60X150.17
Lot Features:
n/a
School Information
Elementary:
Conn Farms
Middle:
Kawameeh
High School:
Union
Community Information
County:
Union
Town:
Union Twp.
Neighborhood:
n/a
Application Fee:
n/a
Association Fee:
n/a
Fee Includes:
n/a
Amenities:
n/a
Pets:
Yes
Financial Considerations
List Price:
$749,000
Tax Amount:
$10,596
Land Assessment:
$21,900
Build. Assessment:
$27,000
Total Assessment:
$48,900
Tax Rate:
21.67
Tax Year:
2023
Ownership Type:
Fee Simple
Listing Information
MLS ID:
3930082
List Date:
10-18-2024
Days On Market:
34
Listing Broker:
BHHS FOX & ROACH
Listing Agent:
Jennie Preval Abbott




























Request More Information
Shawn and Diane Fox
RE/MAX American Dream
3108 Route 10 West
Denville, NJ 07834
Call: (973) 277-7853
Web: FoxHomeHunter.com

