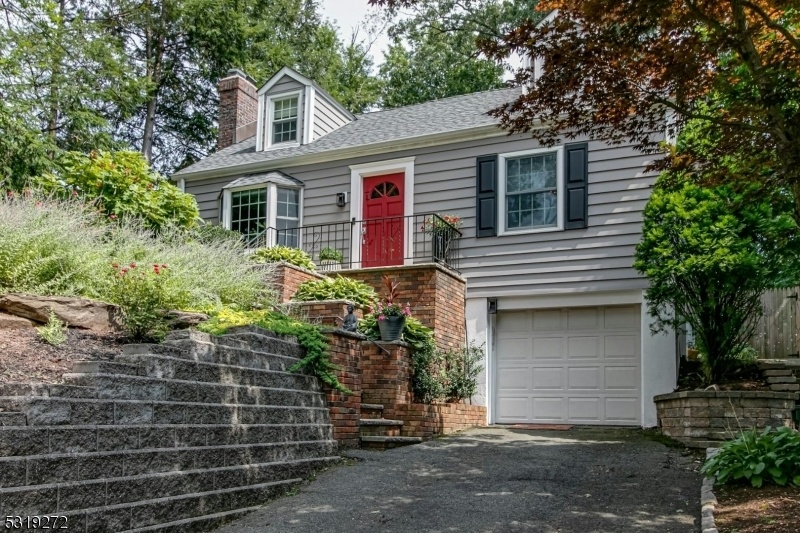652 Maye St
Westfield Town, NJ 07090





























Price: $799,000
GSMLS: 3930081Type: Single Family
Style: Cape Cod
Beds: 3
Baths: 3 Full
Garage: 1-Car
Year Built: 1952
Acres: 0.13
Property Tax: $12,009
Description
This Charming 3br/3ba Colonial/cape Offers Many Recent Updates & Amenities! Enjoy Hardwood Floors, Abundant Windows, Ample Storage & Great Flow Throughout! Living Room With Bay Window & Wood-burning Fireplace Opens To The Updated Kitchen Complete With Granite Counters, Breakfast Bar, Top-of The Line Ss Appliances Plus Direct Access To The Screened Porch, Patio & Fully Fenced Back Yard. Dining Room Leads To Back Hallway, First Floor Full Bath, Bedroom With Sliding Farmhouse Closet Door & Steps To Lower-level Second Floor Hosts Primary Bedroom With New Full Bath, Another Bedroom & Full Hall Bath. Walk-out Lower Level Offers Second Refrigerator, Recreation, Exercise, Storage, Laundry & Utility Rooms. Recent Updates Include 3 Split Hvac Wall Units, Smart Lighting, Ring Door Bell, Adt Security System & Nest Thermostat. Professionally Landscaped Property Close To Wilson Elementary School, Outdoor Tennis Club, Library, Nyc Transportation & Award-winning Downtown Westfield!
Rooms Sizes
Kitchen:
11x10 First
Dining Room:
14x11 First
Living Room:
First
Family Room:
16x12 First
Den:
n/a
Bedroom 1:
13x11 Second
Bedroom 2:
17x12 Second
Bedroom 3:
10x9 First
Bedroom 4:
n/a
Room Levels
Basement:
n/a
Ground:
Exercise,GarEnter,Laundry,RecRoom,SeeRem,Storage,Utility,Walkout
Level 1:
Bath Main, Dining Room, Kitchen, Living Room
Level 2:
2Bedroom,BathMain,BathOthr,SeeRem
Level 3:
n/a
Level Other:
n/a
Room Features
Kitchen:
Breakfast Bar, Center Island, See Remarks
Dining Room:
Formal Dining Room
Master Bedroom:
Full Bath
Bath:
Stall Shower
Interior Features
Square Foot:
n/a
Year Renovated:
2019
Basement:
Yes - Partial, Walkout
Full Baths:
3
Half Baths:
0
Appliances:
Carbon Monoxide Detector, Dishwasher, Dryer, Kitchen Exhaust Fan, Microwave Oven, Range/Oven-Gas, Refrigerator, See Remarks, Sump Pump, Washer
Flooring:
Tile, Wood
Fireplaces:
1
Fireplace:
Living Room, See Remarks, Wood Burning
Interior:
Blinds,CODetect,FireExtg,SecurSys,SmokeDet,StallShw,TubShowr
Exterior Features
Garage Space:
1-Car
Garage:
Built-In,Garage,GarUnder,InEntrnc,OnStreet
Driveway:
1 Car Width, Blacktop, Driveway-Exclusive, Lighting, On-Street Parking
Roof:
Asphalt Shingle
Exterior:
Wood Shingle
Swimming Pool:
n/a
Pool:
n/a
Utilities
Heating System:
3 Units, Baseboard - Hotwater, Multi-Zone
Heating Source:
Gas-Natural
Cooling:
3 Units, Ceiling Fan, Ductless Split AC, Wall A/C Unit(s)
Water Heater:
Gas
Water:
Public Water
Sewer:
Public Sewer
Services:
Cable TV Available, Garbage Extra Charge
Lot Features
Acres:
0.13
Lot Dimensions:
50X108
Lot Features:
Level Lot
School Information
Elementary:
Wilson
Middle:
Roosevelt
High School:
Westfield
Community Information
County:
Union
Town:
Westfield Town
Neighborhood:
North Side
Application Fee:
n/a
Association Fee:
n/a
Fee Includes:
n/a
Amenities:
n/a
Pets:
n/a
Financial Considerations
List Price:
$799,000
Tax Amount:
$12,009
Land Assessment:
$463,100
Build. Assessment:
$81,300
Total Assessment:
$544,400
Tax Rate:
2.21
Tax Year:
2023
Ownership Type:
Fee Simple
Listing Information
MLS ID:
3930081
List Date:
10-18-2024
Days On Market:
4
Listing Broker:
COLDWELL BANKER REALTY
Listing Agent:
Sherrie Natko





























Request More Information
Shawn and Diane Fox
RE/MAX American Dream
3108 Route 10 West
Denville, NJ 07834
Call: (973) 277-7853
Web: FoxHomeHunter.com

