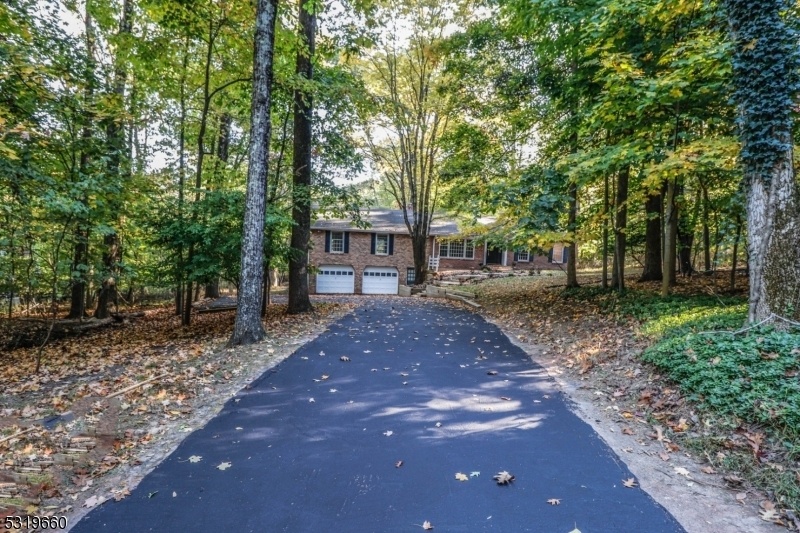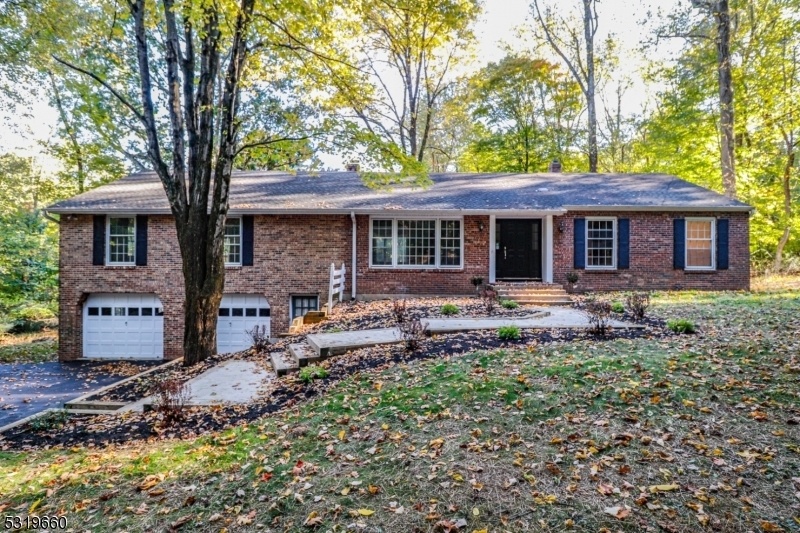281 Dutchtown Zion Rd
Montgomery Twp, NJ 08502





























Price: $739,000
GSMLS: 3930068Type: Single Family
Style: Raised Ranch
Beds: 3
Baths: 2 Full
Garage: 2-Car
Year Built: 1970
Acres: 1.68
Property Tax: $14,842
Description
This Charming Home Sits On A Spacious And Private 1.5+ Acre Lot In A Highly Desirable Area With Excellent Scenery. Simply Unpack And Enjoy Your Fully Renovated 3 Bedroom, 2 Bath Home. A Brand New Front Door Greets You As You Drive Up Your Newly Sealed Driveway. Warm Hardwood Floors Adorn Your Living Spaces And Bedrooms. The High-end Finishes Continue With Granite Countertops, New Appliances, Gorgeous Cabinetry, And A Patterned Backsplash In Your Kitchen, Which Opens Up To Your Dining Area, Creating An Open Concept Feel. Wait Until You See, The Expansive Living Room With Its Oversized Footprint. Imagine A Luxurious Homeowner?s Suite, Complete With A Private Deck For Tranquil Mornings And Unruffled Evenings In Your Vast And Private Backyard. Huge Sizable Unfinished Basement Can Be Used As A Recreation Area, Home Gym Or Anything You Can Imagine! To Fully Appreciate The Size Of The Lot, A Complete Walk Of The Property Is A Must! To Top It All Off, A Brand New Septic System Will Put Your Mind At Ease. Plus, With Excellent Schools, Parks And Much More, This Home Offers The Perfect Balance Of Serenity And Accessibility.
Rooms Sizes
Kitchen:
First
Dining Room:
12x12 First
Living Room:
22x14 First
Family Room:
31x26 First
Den:
n/a
Bedroom 1:
12x12 First
Bedroom 2:
12x14 First
Bedroom 3:
12x12 First
Bedroom 4:
n/a
Room Levels
Basement:
GarEnter,InsdEntr,Laundry,OutEntrn,Storage,Utility,Workshop
Ground:
n/a
Level 1:
n/a
Level 2:
n/a
Level 3:
n/a
Level Other:
n/a
Room Features
Kitchen:
Center Island, Eat-In Kitchen
Dining Room:
Formal Dining Room
Master Bedroom:
1st Floor, Full Bath
Bath:
Hot Tub
Interior Features
Square Foot:
n/a
Year Renovated:
2024
Basement:
Yes - Unfinished
Full Baths:
2
Half Baths:
0
Appliances:
Dishwasher, Dryer, Microwave Oven, Range/Oven-Electric, Refrigerator, Washer, Water Softener-Own
Flooring:
Wood
Fireplaces:
1
Fireplace:
Family Room, Great Room, Wood Burning
Interior:
n/a
Exterior Features
Garage Space:
2-Car
Garage:
Attached Garage, Garage Door Opener
Driveway:
Blacktop
Roof:
Asphalt Shingle
Exterior:
Brick, Vinyl Siding
Swimming Pool:
n/a
Pool:
n/a
Utilities
Heating System:
Baseboard - Hotwater, Multi-Zone
Heating Source:
OilAbIn
Cooling:
Central Air
Water Heater:
Electric
Water:
Well
Sewer:
Septic
Services:
n/a
Lot Features
Acres:
1.68
Lot Dimensions:
n/a
Lot Features:
n/a
School Information
Elementary:
VILLAGE
Middle:
MONTGOMERY
High School:
MONTGOMERY
Community Information
County:
Somerset
Town:
Montgomery Twp.
Neighborhood:
n/a
Application Fee:
n/a
Association Fee:
n/a
Fee Includes:
n/a
Amenities:
n/a
Pets:
n/a
Financial Considerations
List Price:
$739,000
Tax Amount:
$14,842
Land Assessment:
$273,900
Build. Assessment:
$159,700
Total Assessment:
$433,600
Tax Rate:
3.38
Tax Year:
2024
Ownership Type:
Fee Simple
Listing Information
MLS ID:
3930068
List Date:
10-17-2024
Days On Market:
35
Listing Broker:
KELLER WILLIAMS PREMIER
Listing Agent:
Mina W. Macar





























Request More Information
Shawn and Diane Fox
RE/MAX American Dream
3108 Route 10 West
Denville, NJ 07834
Call: (973) 277-7853
Web: FoxHomeHunter.com

