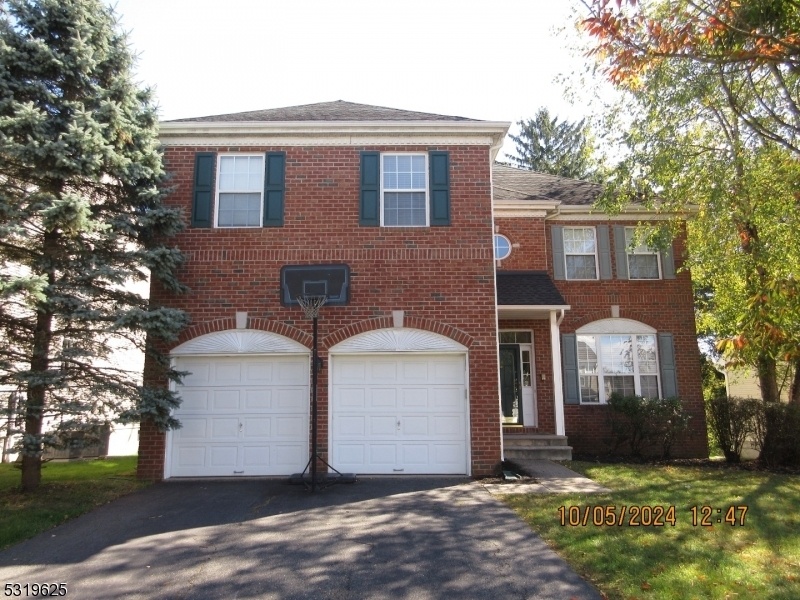48 Saxton Dr
Hackettstown Town, NJ 07840










































Price: $599,000
GSMLS: 3930053Type: Single Family
Style: Colonial
Beds: 4
Baths: 2 Full & 1 Half
Garage: 2-Car
Year Built: 2000
Acres: 0.14
Property Tax: $12,156
Description
Rare Offering Of A Lovely Well Maintained 4 Bedroom, 2.1 Bath Home With Finished Basement In A Sought-after Brook Hollow Estates. This Home Is Very Light And Bright With Plenty Of Sunshine! There Is A 2-story Foyer & 2-story Family Room. The Large Family Room And Adjoining Kitchen Are Perfect For All Gatherings. The Large Kitchen Also Has An Eating Area/breakfast Room That Overlooks The Private Backyard. The Kitchen Has Plenty Of Beautiful Cabinets And Also Has Updated Appliances. Additional Living And Dining Room Complete The First Level. The Primary Bedroom Is Very Large With Sitting Area/or Work Area And Walk-in Closet. Three Additional Bedrooms On The Second Level. There Is A Multi-purpose Finished Basement And Large Storage Area. Historical Hackettstown Offers An Abundance Of Shopping, Restaurants And Conveniences. There Are Additional Shopping Locations In The Immediate Surrounding Area And Major Roadways And Train Station Are All Nearby. The Property Backs Up To The Woods/river For Added Privacy And Seasonal Views. Square Footage From Public Records. There Is No Sign On The Property (hoa Does Not Allow Signs). Seller Is Flexible With Closing Date.
Rooms Sizes
Kitchen:
13x10 First
Dining Room:
14x14 First
Living Room:
17x13 First
Family Room:
14x13 First
Den:
n/a
Bedroom 1:
11x11 Second
Bedroom 2:
10x13 Second
Bedroom 3:
10x13 Second
Bedroom 4:
37x13 Second
Room Levels
Basement:
FamilyRm,Leisure,Utility
Ground:
n/a
Level 1:
Bath(s) Other, Breakfast Room, Dining Room, Family Room, Kitchen, Living Room
Level 2:
4 Or More Bedrooms, Bath Main, Bath(s) Other
Level 3:
n/a
Level Other:
n/a
Room Features
Kitchen:
Center Island
Dining Room:
n/a
Master Bedroom:
n/a
Bath:
n/a
Interior Features
Square Foot:
2,528
Year Renovated:
n/a
Basement:
Yes - Finished, Full
Full Baths:
2
Half Baths:
1
Appliances:
Dishwasher, Dryer, Range/Oven-Gas, Refrigerator, Washer
Flooring:
Carpeting, Laminate, Wood
Fireplaces:
1
Fireplace:
Family Room, Gas Fireplace
Interior:
Intercom,SoakTub
Exterior Features
Garage Space:
2-Car
Garage:
Attached Garage
Driveway:
2 Car Width
Roof:
Composition Shingle
Exterior:
Brick, Vinyl Siding
Swimming Pool:
No
Pool:
n/a
Utilities
Heating System:
1 Unit, Forced Hot Air
Heating Source:
Gas-Natural
Cooling:
1 Unit, Central Air
Water Heater:
n/a
Water:
Public Water
Sewer:
Public Sewer
Services:
n/a
Lot Features
Acres:
0.14
Lot Dimensions:
60.00' X 100.00'
Lot Features:
n/a
School Information
Elementary:
WILLOW GRV
Middle:
HACKTTSTWN
High School:
HACKTTSTWN
Community Information
County:
Warren
Town:
Hackettstown Town
Neighborhood:
Brook Hollow Estates
Application Fee:
$350
Association Fee:
$39 - Monthly
Fee Includes:
Maintenance-Common Area
Amenities:
n/a
Pets:
n/a
Financial Considerations
List Price:
$599,000
Tax Amount:
$12,156
Land Assessment:
$101,000
Build. Assessment:
$259,300
Total Assessment:
$360,300
Tax Rate:
3.37
Tax Year:
2023
Ownership Type:
Fee Simple
Listing Information
MLS ID:
3930053
List Date:
10-17-2024
Days On Market:
34
Listing Broker:
INTEGRATED REAL ESTATE RESOURCES
Listing Agent:
Maureen Blesson










































Request More Information
Shawn and Diane Fox
RE/MAX American Dream
3108 Route 10 West
Denville, NJ 07834
Call: (973) 277-7853
Web: FoxHomeHunter.com

