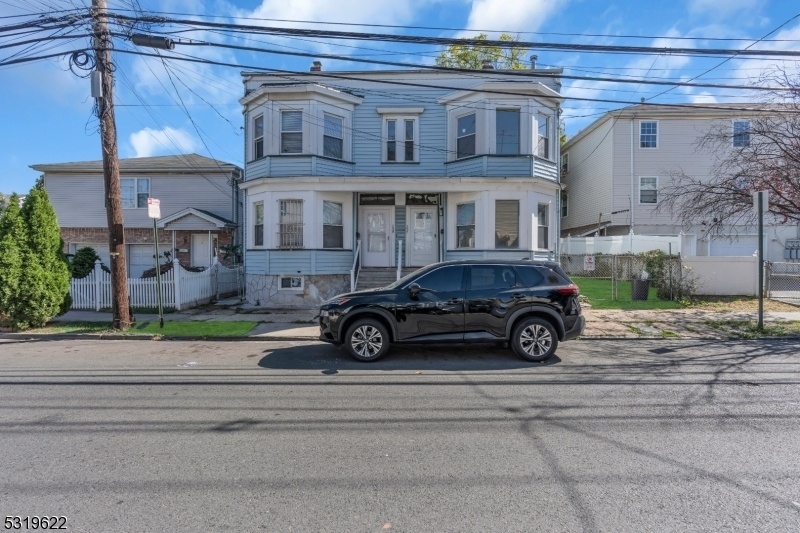159 Catherine St
Elizabeth City, NJ 07201









































Price: $749,000
GSMLS: 3930046Type: Multi-Family
Style: 2-Two Story, Duplex-Side by Side
Total Units: 2
Beds: 7
Baths: 4 Full
Garage: No
Year Built: 1890
Acres: 0.00
Property Tax: $8,960
Description
For Both Primary Residents Looking To Live In One Unit And Rent Out The Other And Investors Looking For A Cash Cow Property! Welcome To 157-159 Catherine St, An Immaculate Side-by-side Duplex In Elizabeth Boasting A Total Of 2,512 Sqft Of Livable Space. The Left Side, 159, Has 4 Bedrooms And 2 Bathrooms! The Right Side, 157, Is A 3-bedroom, 2-bathroom Duplex (ideal For The Primary Resident)! Enter The Foyer And Be Greeted By The Living Room On Your Right That Invites Sunlight Into The Home, Creating A Bright And Airy Atmosphere. Walk Forward Into A Spacious Dining Room That Seamlessly Flows Into The Newly Remodeled Kitchen. With Brand-new Stainless Appliances (refrigerator To Be Installed), Stone Countertops, And Cherry Wood Cabinets, This Is Your Oasis To Bring Out Your Inner Chef. Step Outside Into Your Private Backyard For Fresh Air And Catch-ups With Friends. Enjoy The Utmost Convenience Of A Full Bathroom On The Ground Floor. Ascend To The Second Floor To Be Greeted By 3 Bedrooms And 1 Full Bathroom. Both Duplexes Have Their Separate Basements To Serve Your Storage Needs As Well As Separate Attics For Even More Storage Space. Schedule An Appointment Today To Tour One Of Elizabeth's Very Few Side-by-side Duplexes! Sold As-is. Seller Offering A One-year Home Warranty For Purchaser. Seller Will Obtain Co.
General Info
Style:
2-Two Story, Duplex-Side by Side
SqFt Building:
2,512
Total Rooms:
19
Basement:
Yes - Crawl Space, Unfinished
Interior:
Carbon Monoxide Detector, Fire Alarm Sys, Smoke Detector, Walk-In Closet, Wood Floors
Roof:
Asphalt Shingle
Exterior:
Vinyl Siding
Lot Size:
49.80X51.30X5046
Lot Desc:
n/a
Parking
Garage Capacity:
No
Description:
n/a
Parking:
On-Street Parking
Spaces Available:
n/a
Unit 1
Bedrooms:
4
Bathrooms:
2
Total Rooms:
12
Room Description:
Attic, Bedrooms, Kitchen, Storage
Levels:
2
Square Foot:
n/a
Fireplaces:
n/a
Appliances:
CarbMDet,CookGas,FireAlrm,KitExhFn,SmokeDet
Utilities:
Owner Pays Electric, Owner Pays Gas, Owner Pays Heat, Owner Pays Water
Handicap:
No
Unit 2
Bedrooms:
3
Bathrooms:
2
Total Rooms:
7
Room Description:
Attic, Bedrooms, Kitchen, Storage
Levels:
2
Square Foot:
n/a
Fireplaces:
n/a
Appliances:
Carbon Monoxide Detector, Fire Alarm System, Kitchen Exhaust Fan, Microwave Oven, Range/Oven - Gas, Refrigerator, Smoke Detector
Utilities:
Owner Pays Electric, Owner Pays Gas, Owner Pays Heat, Owner Pays Water
Handicap:
No
Unit 3
Bedrooms:
n/a
Bathrooms:
n/a
Total Rooms:
n/a
Room Description:
n/a
Levels:
n/a
Square Foot:
n/a
Fireplaces:
n/a
Appliances:
n/a
Utilities:
n/a
Handicap:
n/a
Unit 4
Bedrooms:
n/a
Bathrooms:
n/a
Total Rooms:
n/a
Room Description:
n/a
Levels:
n/a
Square Foot:
n/a
Fireplaces:
n/a
Appliances:
n/a
Utilities:
n/a
Handicap:
n/a
Utilities
Heating:
2 Units, Forced Hot Air
Heating Fuel:
Gas-Natural
Cooling:
2 Units, Central Air
Water Heater:
Gas
Water:
Public Water
Sewer:
Public Sewer
Utilities:
All Underground, Electric, Gas-Natural
Services:
n/a
School Information
Elementary:
n/a
Middle:
n/a
High School:
n/a
Community Information
County:
Union
Town:
Elizabeth City
Neighborhood:
n/a
Financial Considerations
List Price:
$749,000
Tax Amount:
$8,960
Land Assessment:
$136,500
Build. Assessment:
$329,200
Total Assessment:
$465,700
Tax Rate:
31.43
Tax Year:
2024
Listing Information
MLS ID:
3930046
List Date:
10-17-2024
Days On Market:
35
Listing Broker:
EXP REALTY, LLC
Listing Agent:
Priya H. Shah









































Request More Information
Shawn and Diane Fox
RE/MAX American Dream
3108 Route 10 West
Denville, NJ 07834
Call: (973) 277-7853
Web: FoxHomeHunter.com

