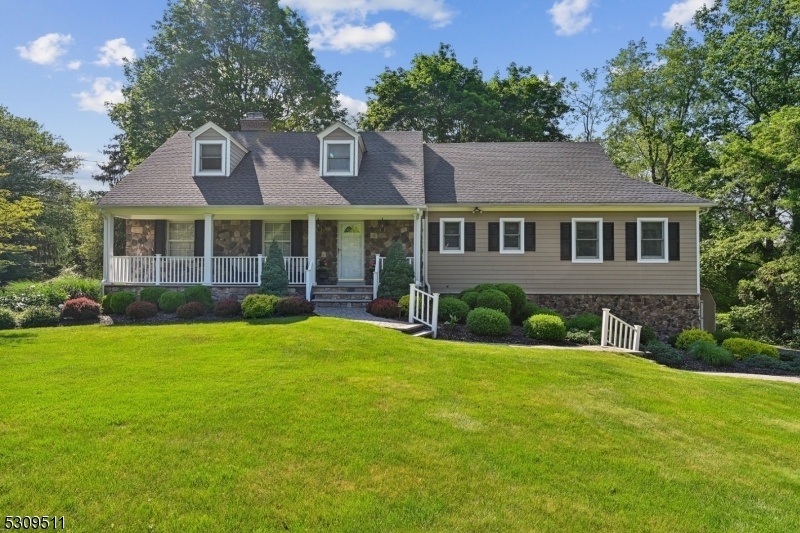142 Annin Rd
Bernards Twp, NJ 07931
































Price: $1,079,000
GSMLS: 3930026Type: Single Family
Style: Expanded Ranch
Beds: 5
Baths: 3 Full & 1 Half
Garage: 2-Car
Year Built: 1969
Acres: 3.11
Property Tax: $16,129
Description
Introducing A Spacious Expanded Cape, Located Within Sought-after Bernards Township With Its Top-rated School District! This Property Offers 5/6 Bedrooms, 3 Full And One Half Baths, And A Versatile Second Level Bonus Room, Perfect For Modern Living. The First-floor Master Suite Is A Retreat Of Its Own, Complemented By A Nearby Office (or Optional 6th Bedroom). The Updated Kitchen, Renovated In 2015 - Still Looks Brand New! 48 Inch Commercial Grade Thermador Range, Two Sinks - Each With Disposals - Lots Of Storage And Prep Area! With Radiant Heated Floors And Quartz Counter Tops, This Space Flows Seamlessly Into The Family Room Where Built-ins Surround The Fireplace And French Doors Lead To A Spacious Deck. Hardwood Floors Throughout Add Warmth, Kitchen Is Both Practical And Stylish. The Second Level Features Three Additional Bedrooms And Two Full Baths, Plus A Bonus Room - Offering Flexibility As A Potential Bedroom, Playroom, Or Office. Additional Features Include A First-floor Laundry, A 2-car Garage, And A Beautifully Fenced Yard, Perfect For Outdoor Enjoyment. Experience The Comfort, Flexibility, And Style Of This Wonderful Home!
Rooms Sizes
Kitchen:
14x14 First
Dining Room:
n/a
Living Room:
22x13 First
Family Room:
19x16
Den:
14x14 First
Bedroom 1:
16x16 First
Bedroom 2:
16x14 Second
Bedroom 3:
14x14 Second
Bedroom 4:
14x14 Second
Room Levels
Basement:
Storage Room, Utility Room
Ground:
n/a
Level 1:
1 Bedroom, Bath Main, Den, Family Room, Kitchen, Living Room, Powder Room
Level 2:
3Bedroom,BathMain,BathOthr,SeeRem
Level 3:
Attic
Level Other:
n/a
Room Features
Kitchen:
Center Island, Separate Dining Area
Dining Room:
n/a
Master Bedroom:
1st Floor, Full Bath, Walk-In Closet
Bath:
Stall Shower
Interior Features
Square Foot:
n/a
Year Renovated:
2015
Basement:
Yes - Unfinished
Full Baths:
3
Half Baths:
1
Appliances:
Carbon Monoxide Detector, Dishwasher, Disposal, Dryer, Generator-Built-In, Generator-Hookup, Kitchen Exhaust Fan, Microwave Oven, Range/Oven-Gas, Refrigerator, Self Cleaning Oven, Washer, Wine Refrigerator
Flooring:
Carpeting, Tile, Wood
Fireplaces:
1
Fireplace:
Family Room
Interior:
Blinds,CODetect,FireExtg,SmokeDet,StallShw,WlkInCls,WndwTret
Exterior Features
Garage Space:
2-Car
Garage:
Attached Garage, Built-In Garage
Driveway:
1 Car Width, Additional Parking, Blacktop
Roof:
Composition Shingle
Exterior:
Composition Shingle, Stone
Swimming Pool:
No
Pool:
n/a
Utilities
Heating System:
1 Unit, Baseboard - Hotwater, Multi-Zone
Heating Source:
Gas-Natural
Cooling:
1 Unit, Ceiling Fan, Central Air
Water Heater:
Gas
Water:
Public Water, Water Charge Extra
Sewer:
Public Sewer, Sewer Charge Extra
Services:
Cable TV Available, Garbage Extra Charge
Lot Features
Acres:
3.11
Lot Dimensions:
n/a
Lot Features:
Level Lot, Open Lot
School Information
Elementary:
LIBERTY C
Middle:
W ANNIN
High School:
RIDGE
Community Information
County:
Somerset
Town:
Bernards Twp.
Neighborhood:
Far Hills
Application Fee:
n/a
Association Fee:
n/a
Fee Includes:
n/a
Amenities:
n/a
Pets:
n/a
Financial Considerations
List Price:
$1,079,000
Tax Amount:
$16,129
Land Assessment:
$392,800
Build. Assessment:
$462,400
Total Assessment:
$855,200
Tax Rate:
1.78
Tax Year:
2024
Ownership Type:
Fee Simple
Listing Information
MLS ID:
3930026
List Date:
10-17-2024
Days On Market:
5
Listing Broker:
BHHS FOX & ROACH
Listing Agent:
Jennifer A. Blanchard
































Request More Information
Shawn and Diane Fox
RE/MAX American Dream
3108 Route 10 West
Denville, NJ 07834
Call: (973) 277-7853
Web: FoxHomeHunter.com

