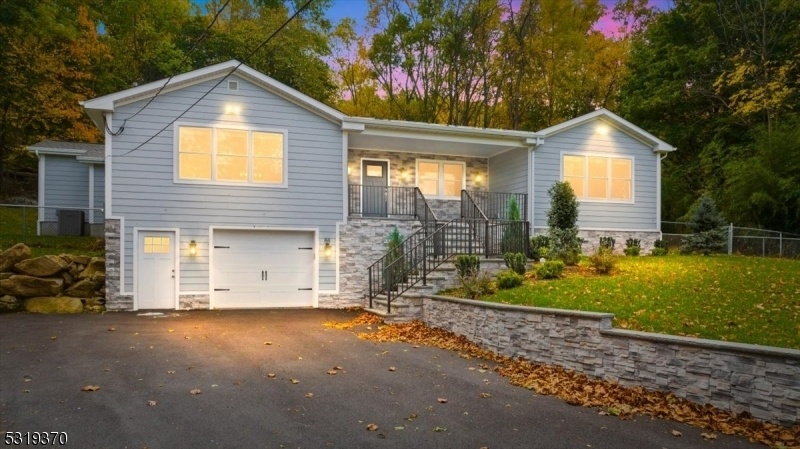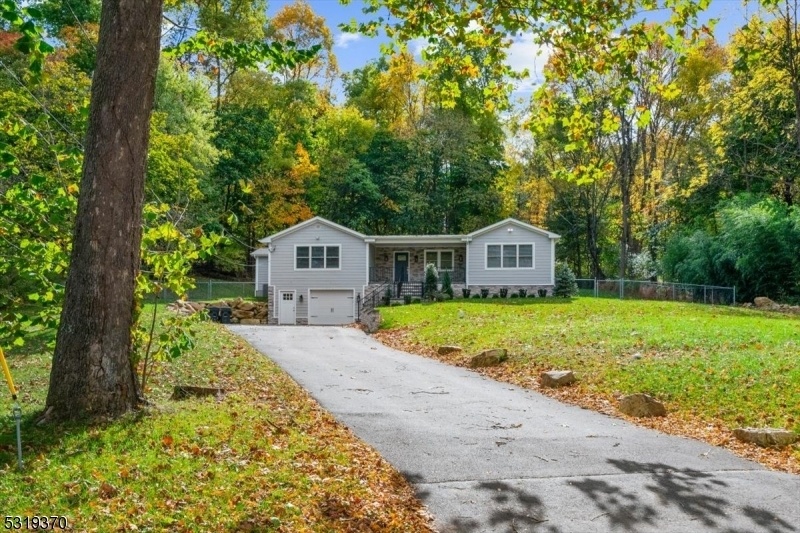84 Musconetcong River Rd
Lebanon Twp, NJ 07882


































Price: $642,500
GSMLS: 3929988Type: Single Family
Style: Raised Ranch
Beds: 3
Baths: 3 Full
Garage: 1-Car
Year Built: 2022
Acres: 0.70
Property Tax: $13,477
Description
A Masterful 2022 "stud-gut" Renovation Elevated This Sensational, Light Filled Residence To A Sleek And Brilliantly Functional Home. Boasting A "smooth As Silk" Floorplan Where Form Indeed Follows Function, Delight Every Generation Of Discerning Buyers With The Following Features: All New (2022) Septic, Roof, Siding, Windows, Paving, Masonry Work, Hardscapes, Fabulous Outdoor Entertaining Spaces And A Professional Lot Redesign For Optimum Enjoyment. Also Please Note That The Residence Has An All New, High Efficiency/commercial Grade Hot Water System, All New High Standard Hvac With Superior Grade Insulation, All New, Authentic Hardwood Floors Throughout The Main Living Area, Divinely Ergonomic Carrera Style Marble Kitchen With Massive Marble Island, Gourmet-grade Appliance Package, Massive Family Room With Soaring Ceilings, Raised-panel Wainscot Throughout, Recessed Lighting Throughout Whole Home, Three New Elegant Full Baths With Designer Fixtures Carefully Selected, All New, Plumbing, New Electrical, New, Whole House Anderson Windows With Lifetime Guarantee, Whole House Generator Hookup. Fabulous Main Floor Laundry While The Lower Level Boasts All New Finished Space For Fabulous Mud Room, Finished Mechanical Room And As A Bonus, The Lower Level Has Endless Closets For Storage As Does The Main Living Quarters Which, To Delight All, Has Two Separate Sleeping Quarter "wings" Beautiful And Securely Fenced Yard With Access Gates. Truly A Must Tour.
Rooms Sizes
Kitchen:
First
Dining Room:
First
Living Room:
First
Family Room:
n/a
Den:
Ground
Bedroom 1:
First
Bedroom 2:
First
Bedroom 3:
First
Bedroom 4:
n/a
Room Levels
Basement:
n/a
Ground:
Den,GarEnter,MudRoom,Storage,Utility
Level 1:
3Bedroom,Attic,BathMain,BathOthr,DiningRm,Vestibul,Exercise,InsdEntr,Kitchen,Screened
Level 2:
n/a
Level 3:
n/a
Level Other:
n/a
Room Features
Kitchen:
Center Island, Eat-In Kitchen, See Remarks, Separate Dining Area
Dining Room:
Formal Dining Room
Master Bedroom:
1st Floor, Full Bath, Walk-In Closet
Bath:
Stall Shower
Interior Features
Square Foot:
n/a
Year Renovated:
2022
Basement:
Yes - Finished, Walkout
Full Baths:
3
Half Baths:
0
Appliances:
Carbon Monoxide Detector, Dishwasher, Generator-Hookup, Jennaire Type, Kitchen Exhaust Fan, Range/Oven-Gas, Refrigerator, Self Cleaning Oven
Flooring:
Laminate, Wood
Fireplaces:
No
Fireplace:
n/a
Interior:
Blinds,CODetect,CeilCath,AlrmFire,FireExtg,CeilHigh,Shades,Skylight,SmokeDet,StallShw,WlkInCls,WndwTret
Exterior Features
Garage Space:
1-Car
Garage:
Built-In,Finished,InEntrnc,Oversize
Driveway:
Blacktop
Roof:
Composition Shingle, See Remarks
Exterior:
Composition Siding, Stone
Swimming Pool:
No
Pool:
n/a
Utilities
Heating System:
1 Unit
Heating Source:
GasPropL
Cooling:
1 Unit, Central Air
Water Heater:
Gas
Water:
Well
Sewer:
Septic
Services:
Cable TV Available
Lot Features
Acres:
0.70
Lot Dimensions:
n/a
Lot Features:
Lake/Water View, Mountain View, Open Lot
School Information
Elementary:
VALLEYVIEW
Middle:
WOODGLEN
High School:
VOORHEES
Community Information
County:
Hunterdon
Town:
Lebanon Twp.
Neighborhood:
Musconetcong Valley
Application Fee:
n/a
Association Fee:
n/a
Fee Includes:
n/a
Amenities:
n/a
Pets:
Yes
Financial Considerations
List Price:
$642,500
Tax Amount:
$13,477
Land Assessment:
$81,700
Build. Assessment:
$400,000
Total Assessment:
$481,700
Tax Rate:
2.69
Tax Year:
2023
Ownership Type:
Fee Simple
Listing Information
MLS ID:
3929988
List Date:
10-17-2024
Days On Market:
5
Listing Broker:
WEICHERT REALTORS
Listing Agent:
Paula Bennett


































Request More Information
Shawn and Diane Fox
RE/MAX American Dream
3108 Route 10 West
Denville, NJ 07834
Call: (973) 277-7853
Web: FoxHomeHunter.com

