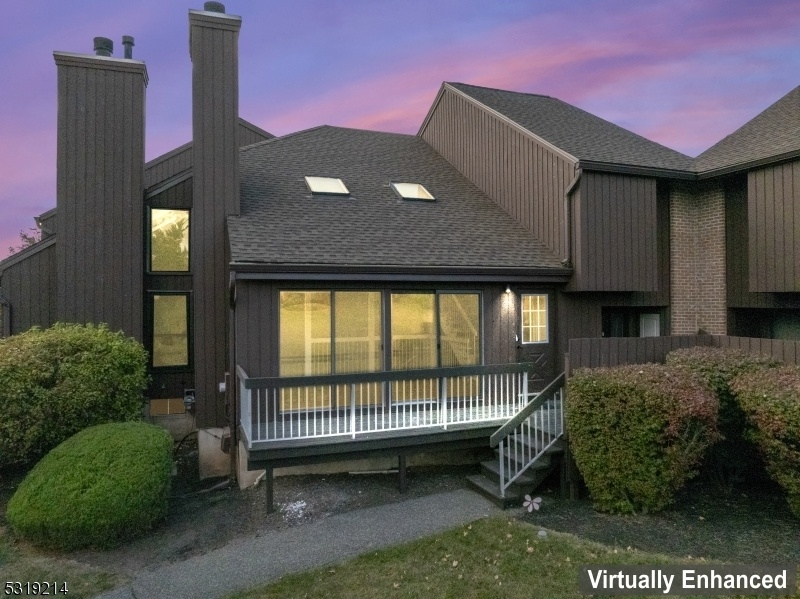4024 Bloomingdale Dr
Hillsborough Twp, NJ 08844






















Price: $475,000
GSMLS: 3929951Type: Condo/Townhouse/Co-op
Style: Multi Floor Unit
Beds: 2
Baths: 2 Full & 1 Half
Garage: 1-Car
Year Built: 1995
Acres: 0.00
Property Tax: $7,046
Description
Discover This Bright And Inviting End-unit Townhome In The Highly Sought-after Green Hills Community. Designed To Capture Abundant Natural Light Through Numerous Windows, This Home Offers An Open And Airy Atmosphere. The First Floor Features An Eat-in Kitchen With Stainless Steel Appliances, Granite Countertops, And Ample Cabinetry For All Your Storage Needs. Enjoy Cozy Evenings By The Wood-burning Fireplace In The Living Room Or Host Gatherings In The Elegant Formal Dining Area. A Convenient Laundry Room And Powder Room Complete This Level. Upstairs, The Spacious Primary Bedroom Offers A Large Closet And A Stylish En-suite Bath. An Additional Well-sized Bedroom, A Versatile Loft Perfect For A Home Office, And A Modern Main Bathroom Complete The Second Floor. The Basement Provides Space For A Recreation Or Exercise Room, A Utility Room, And Extra Storage. Step Outside From The Living Room Onto A Private Deck, Ideal For Relaxing Or Entertaining. The Green Hills Community Enhances Your Lifestyle With Amenities Such As A Clubhouse, Outdoor Pool, Playground, And Tennis Courts. Enjoy Easy Access To Major Highways, Dining, And Recreational Activities, Making This Townhome The Perfect Blend Of Comfort And Convenience.
Rooms Sizes
Kitchen:
n/a
Dining Room:
n/a
Living Room:
n/a
Family Room:
n/a
Den:
n/a
Bedroom 1:
n/a
Bedroom 2:
n/a
Bedroom 3:
n/a
Bedroom 4:
n/a
Room Levels
Basement:
n/a
Ground:
Dining Room, Foyer, Kitchen, Living Room, Powder Room
Level 1:
2Bedroom,BathMain,BathOthr,Loft
Level 2:
n/a
Level 3:
n/a
Level Other:
n/a
Room Features
Kitchen:
Eat-In Kitchen, Pantry
Dining Room:
Formal Dining Room
Master Bedroom:
Full Bath
Bath:
n/a
Interior Features
Square Foot:
1,372
Year Renovated:
n/a
Basement:
Yes - Unfinished
Full Baths:
2
Half Baths:
1
Appliances:
Dishwasher, Dryer, Range/Oven-Gas, Refrigerator, Washer
Flooring:
Laminate, Tile, Wood
Fireplaces:
1
Fireplace:
Living Room, Wood Burning
Interior:
n/a
Exterior Features
Garage Space:
1-Car
Garage:
Attached Garage
Driveway:
1 Car Width
Roof:
Asphalt Shingle
Exterior:
Wood Shingle
Swimming Pool:
n/a
Pool:
n/a
Utilities
Heating System:
Forced Hot Air
Heating Source:
Gas-Natural
Cooling:
Central Air
Water Heater:
n/a
Water:
Public Water
Sewer:
Public Sewer
Services:
n/a
Lot Features
Acres:
0.00
Lot Dimensions:
n/a
Lot Features:
n/a
School Information
Elementary:
n/a
Middle:
n/a
High School:
n/a
Community Information
County:
Somerset
Town:
Hillsborough Twp.
Neighborhood:
Green Hills
Application Fee:
n/a
Association Fee:
$370 - Monthly
Fee Includes:
n/a
Amenities:
Club House, Playground, Pool-Outdoor, Tennis Courts
Pets:
Call
Financial Considerations
List Price:
$475,000
Tax Amount:
$7,046
Land Assessment:
$195,000
Build. Assessment:
$172,200
Total Assessment:
$367,200
Tax Rate:
2.09
Tax Year:
2023
Ownership Type:
Condominium
Listing Information
MLS ID:
3929951
List Date:
10-17-2024
Days On Market:
19
Listing Broker:
RE/MAX FIRST REALTY
Listing Agent:
Jane Mueller






















Request More Information
Shawn and Diane Fox
RE/MAX American Dream
3108 Route 10 West
Denville, NJ 07834
Call: (973) 277-7853
Web: FoxHomeHunter.com

