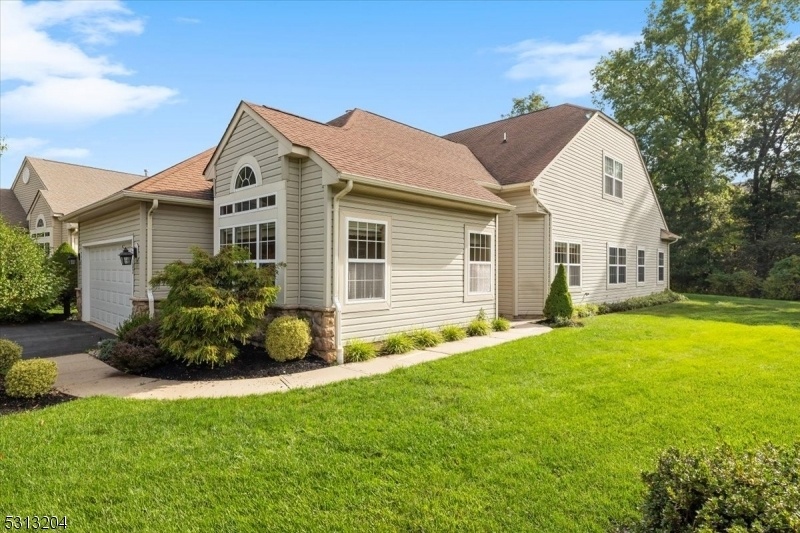102 Renaissance Blvd
Franklin Twp, NJ 08873









































Price: $635,000
GSMLS: 3929904Type: Single Family
Style: Expanded Ranch
Beds: 3
Baths: 3 Full
Garage: 2-Car
Year Built: 2005
Acres: 0.17
Property Tax: $10,857
Description
Cheerful & Bright! This Immaculate Tivoli Model With Loft Home In The Sought-after Renaissance 55+ Community Offers 3 Bedrooms & 3 Full Baths! When You Enter This Home, You'll Be Impressed By The Spacious, Light-filled Living Room With Cathedral Ceilings And Large Picture Window. Wood Floors Flow Through The Dining Room, Kitchen & Family Rooms. Natural Light Throughout The House, An Open Floor Plan And High Ceilings Create A Spacious And Airy Atmosphere. The Eat-in Kitchen Boasts 42 Inch Maple Cabinets With Pull-outs, Granite Counters, Attractive Backsplash, Newer Stainless Refrigerator, And A Convenient Pass-through Window To The Dining Room. The Family Room, With Cathedral Ceilings, Flows To The Back Yard, Where You Can Enjoy The Tranquility Of The Property. The 1st Floor Primary Bedroom Features An Alcove, Suitable For Sitting Area Or Home Office, A Walk-in Closet With Organizers And En-suite Bath. The 2nd Bedroom Is Adjacent To The 2nd Full Bath, And Away From The Primary Bedroom. The 2nd Level Includes The 3rd Bedroom, En-suite Full Bath & Large Loft, Overlooking The Family Room Below. There Is Also A Walk-in Attic! New Hvac System In 2022. Start The Next Chapter Of Your Life In A Beautiful Community That Offers Resort-style Living With Countless Activities To Participate In Year-round! 24 Hour Gated Security, Indoor & Outdoor Pools, Sauna, Hot Tub, Tennis, Pickleball, Fitness Center, Breakfast And Lunch Cafe', Billiards, Card Games, Parties, & More!
Rooms Sizes
Kitchen:
15x12 First
Dining Room:
17x10 First
Living Room:
17x13 First
Family Room:
17x13 First
Den:
n/a
Bedroom 1:
21x15 First
Bedroom 2:
12x11 First
Bedroom 3:
14x12 Second
Bedroom 4:
n/a
Room Levels
Basement:
n/a
Ground:
n/a
Level 1:
2Bedroom,BathMain,BathOthr,DiningRm,FamilyRm,GarEnter,Kitchen,Laundry,LivingRm
Level 2:
1 Bedroom, Attic, Bath(s) Other, Loft, Storage Room
Level 3:
n/a
Level Other:
n/a
Room Features
Kitchen:
Eat-In Kitchen
Dining Room:
Formal Dining Room
Master Bedroom:
1st Floor, Full Bath, Walk-In Closet
Bath:
Soaking Tub, Stall Shower
Interior Features
Square Foot:
2,402
Year Renovated:
n/a
Basement:
No
Full Baths:
3
Half Baths:
0
Appliances:
Dishwasher, Disposal, Dryer, Microwave Oven, Range/Oven-Gas, Refrigerator, Washer
Flooring:
Carpeting, Tile, Wood
Fireplaces:
No
Fireplace:
n/a
Interior:
Blinds,CODetect,FireExtg,CeilHigh,SecurSys,Shades,SmokeDet,StallShw,StallTub,TubShowr,WlkInCls,WndwTret
Exterior Features
Garage Space:
2-Car
Garage:
Attached,DoorOpnr,InEntrnc
Driveway:
2 Car Width, Blacktop
Roof:
Asphalt Shingle
Exterior:
Stone, Vinyl Siding
Swimming Pool:
Yes
Pool:
Association Pool, In-Ground Pool, Indoor Pool, Outdoor Pool
Utilities
Heating System:
1 Unit, Baseboard - Hotwater, Multi-Zone
Heating Source:
Gas-Natural
Cooling:
2 Units, Ceiling Fan, Central Air
Water Heater:
From Furnace, Gas
Water:
Public Water
Sewer:
Public Sewer
Services:
Cable TV, Fiber Optic, Garbage Included
Lot Features
Acres:
0.17
Lot Dimensions:
n/a
Lot Features:
Level Lot
School Information
Elementary:
n/a
Middle:
n/a
High School:
n/a
Community Information
County:
Somerset
Town:
Franklin Twp.
Neighborhood:
Renaissance
Application Fee:
$1,964
Association Fee:
$491 - Monthly
Fee Includes:
Maintenance-Common Area, Snow Removal, Trash Collection
Amenities:
BillrdRm,ClubHous,Exercise,MulSport,PoolIndr,PoolOtdr,Sauna,Tennis
Pets:
Number Limit
Financial Considerations
List Price:
$635,000
Tax Amount:
$10,857
Land Assessment:
$295,300
Build. Assessment:
$301,900
Total Assessment:
$597,200
Tax Rate:
1.82
Tax Year:
2024
Ownership Type:
Fee Simple
Listing Information
MLS ID:
3929904
List Date:
10-17-2024
Days On Market:
0
Listing Broker:
COLDWELL BANKER REALTY
Listing Agent:
Debra Ann Meckbach









































Request More Information
Shawn and Diane Fox
RE/MAX American Dream
3108 Route 10 West
Denville, NJ 07834
Call: (973) 277-7853
Web: FoxHomeHunter.com

