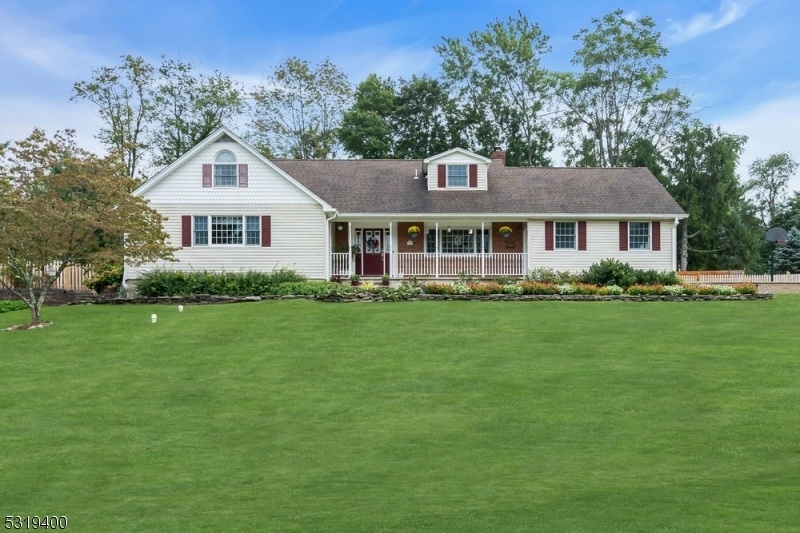12 Country Club Ln
Andover Twp, NJ 07860







































Price: $625,000
GSMLS: 3929865Type: Single Family
Style: Cape Cod
Beds: 3
Baths: 2 Full & 1 Half
Garage: 2-Car
Year Built: 1982
Acres: 0.76
Property Tax: $14,030
Description
Absolutely Picture-perfect, Move In Ready Colonial Cape. Enjoy The Sprawling Front Lawn, The Relaxing Backyard Oasis And The Charming Town Of Andover Township. Enter Through The Covered Porch Into The Two-story Entrance Foyer Which Leads To A Perfect First Floor Circular Flow For Entertaining. To The Right Of The Foyer Is A Beautiful Front To Back Living Room With Wood Burning Fireplace And Sliders To The Backyard Patio And Gazebo. The Living Room Is Open To The Dining Room With Large Windows Overlooking The Backyard. The Kitchen Is A Chef's Delight With All Stainless Appliances, Double Sink, Greenhouse Window, A Wall Of Pantry Cabinetry, Fantastic Large Center Island, Quartz Countertops, And A Breakfast Area With Outdoor Access To The Fenced In Backyard, In-ground Pool, Fire-pit And Patio. Adjacent Is The Family Room And A Newer Full Bath With Quartz Counters And Walk-in Shower. The Second Floor Features A Spacious Primary Bedroom With His And Hers Closets As Well As A Large Walk-in Closet. An Upstairs Den/nursery Is Nearby The Primary Bedroom As Well As Two More Bedrooms, A Full Bath With Oversized Vanity And The Laundry Room Complete This Floor. The Lower Level Is Open From The Kitchen With A Tremendous Amount Of Space In The Recreational Area As Well As A Powder Room And Two Storage Areas. Newer Driveway In 2021, Hardwood Floors, Sunrise/sunset Orientation, And Walking Distance To Newton Country Club! You Will Love Living Here!
Rooms Sizes
Kitchen:
23x14 First
Dining Room:
11x13 First
Living Room:
24x12 First
Family Room:
21x15 First
Den:
8x10 Second
Bedroom 1:
18x19 Second
Bedroom 2:
10x10 Second
Bedroom 3:
19x12 Second
Bedroom 4:
n/a
Room Levels
Basement:
Powder Room, Rec Room, Storage Room, Utility Room
Ground:
n/a
Level 1:
BathOthr,Breakfst,DiningRm,FamilyRm,Foyer,GarEnter,Kitchen,LivingRm
Level 2:
3 Bedrooms, Bath(s) Other, Den, Laundry Room
Level 3:
n/a
Level Other:
n/a
Room Features
Kitchen:
Center Island, Eat-In Kitchen
Dining Room:
n/a
Master Bedroom:
n/a
Bath:
n/a
Interior Features
Square Foot:
2,878
Year Renovated:
n/a
Basement:
Yes - Finished, Full
Full Baths:
2
Half Baths:
1
Appliances:
Dishwasher, Microwave Oven, Range/Oven-Electric, Refrigerator
Flooring:
Tile, Vinyl-Linoleum, Wood
Fireplaces:
1
Fireplace:
Living Room, Wood Burning
Interior:
n/a
Exterior Features
Garage Space:
2-Car
Garage:
Attached Garage
Driveway:
2 Car Width
Roof:
Asphalt Shingle
Exterior:
Brick, Vinyl Siding
Swimming Pool:
Yes
Pool:
In-Ground Pool, Liner
Utilities
Heating System:
1 Unit, Forced Hot Air
Heating Source:
OilAbIn
Cooling:
1 Unit, Central Air
Water Heater:
Electric
Water:
Well
Sewer:
Septic
Services:
Garbage Included
Lot Features
Acres:
0.76
Lot Dimensions:
200X175
Lot Features:
Corner
School Information
Elementary:
F. M. BURD
Middle:
LONG POND
High School:
NEWTON
Community Information
County:
Sussex
Town:
Andover Twp.
Neighborhood:
n/a
Application Fee:
n/a
Association Fee:
n/a
Fee Includes:
n/a
Amenities:
n/a
Pets:
n/a
Financial Considerations
List Price:
$625,000
Tax Amount:
$14,030
Land Assessment:
$92,600
Build. Assessment:
$252,900
Total Assessment:
$345,500
Tax Rate:
4.06
Tax Year:
2024
Ownership Type:
Fee Simple
Listing Information
MLS ID:
3929865
List Date:
10-17-2024
Days On Market:
8
Listing Broker:
DIANE BROWN REAL ESTATE
Listing Agent:
Diane M. Brown







































Request More Information
Shawn and Diane Fox
RE/MAX American Dream
3108 Route 10 West
Denville, NJ 07834
Call: (973) 277-7853
Web: FoxHomeHunter.com

