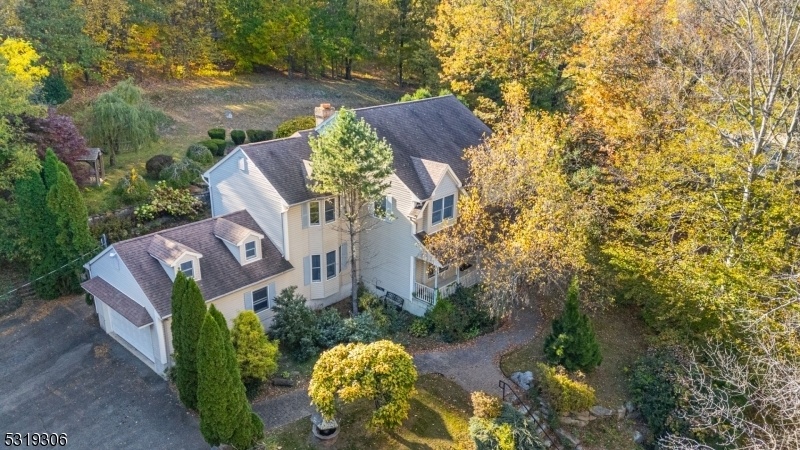16 Ramsey Rd
Wantage Twp, NJ 07461


















































Price: $575,000
GSMLS: 3929844Type: Single Family
Style: Colonial
Beds: 4
Baths: 2 Full & 2 Half
Garage: 2-Car
Year Built: 2001
Acres: 2.58
Property Tax: $11,956
Description
Spacious 4-bedroom, 2.2 Bath Front Porch Colonial On Private 2.58 Acres! Immaculate Eat-in Kitchen Features Ample Wood Cabinets And Countertops, Breakfast Bar, Newer Double Oven, & Ceramic Tile Flooring. Family Room With Brick Wood-burning Fireplace. Open Floor Plan! French Doors Lead To A Conservatory With Views Of The Idyllic Fenced Backyard! The First Floor Of This Well-designed Home Also Features A Formal Dining Room, Living Room, Office, And Half-bath. The Second Floor Offers Four Generously-sized Bedrooms, All With Ample Closet Space. The Luxurious Primary Bathroom Features A Double-sink Vanity, Stall Shower, And Jacuzzi-style Tub. Convenient Stairs To Walk-up Attic. The Huge Finished Basement With Wet Bar And Half Bath Is Perfect For Entertaining! Whole House Generator.enjoy The Peaceful Setting From The Gazebo Or Paverstone Patio! Relax On The Covered Front Porch Overlooking The Man-made Pond! This Lovely Home Is Nestled Amongst Nature, Yet Is Convenient To Rt. 23 Commuter Route!
Rooms Sizes
Kitchen:
21x12 First
Dining Room:
15x12 First
Living Room:
16x12 First
Family Room:
27x14 First
Den:
n/a
Bedroom 1:
18x17 Second
Bedroom 2:
15x12 Second
Bedroom 3:
14x13 Second
Bedroom 4:
12x13 Second
Room Levels
Basement:
Great Room, Powder Room, Storage Room
Ground:
n/a
Level 1:
Conservatory, Dining Room, Family Room, Kitchen, Living Room, Office
Level 2:
4 Or More Bedrooms, Bath Main, Bath(s) Other, Laundry Room
Level 3:
Attic
Level Other:
n/a
Room Features
Kitchen:
Eat-In Kitchen
Dining Room:
Formal Dining Room
Master Bedroom:
n/a
Bath:
Soaking Tub, Stall Shower And Tub
Interior Features
Square Foot:
3,152
Year Renovated:
n/a
Basement:
Yes - Finished, Walkout
Full Baths:
2
Half Baths:
2
Appliances:
Carbon Monoxide Detector, Central Vacuum, Cooktop - Gas, Dishwasher, Dryer, Generator-Hookup, Microwave Oven, Refrigerator, Wall Oven(s) - Electric, Washer, Water Softener-Own
Flooring:
Carpeting, Laminate, Tile
Fireplaces:
1
Fireplace:
Family Room, Wood Burning
Interior:
n/a
Exterior Features
Garage Space:
2-Car
Garage:
Attached Garage
Driveway:
1 Car Width, Blacktop
Roof:
Asphalt Shingle
Exterior:
Vinyl Siding
Swimming Pool:
n/a
Pool:
n/a
Utilities
Heating System:
Baseboard - Hotwater
Heating Source:
OilAbOut
Cooling:
Central Air
Water Heater:
See Remarks
Water:
Well
Sewer:
Septic 4 Bedroom Town Verified
Services:
Cable TV Available
Lot Features
Acres:
2.58
Lot Dimensions:
n/a
Lot Features:
Open Lot, Wooded Lot
School Information
Elementary:
n/a
Middle:
n/a
High School:
HIGH POINT
Community Information
County:
Sussex
Town:
Wantage Twp.
Neighborhood:
n/a
Application Fee:
n/a
Association Fee:
n/a
Fee Includes:
n/a
Amenities:
n/a
Pets:
n/a
Financial Considerations
List Price:
$575,000
Tax Amount:
$11,956
Land Assessment:
$95,800
Build. Assessment:
$314,800
Total Assessment:
$410,600
Tax Rate:
2.91
Tax Year:
2023
Ownership Type:
Fee Simple
Listing Information
MLS ID:
3929844
List Date:
10-17-2024
Days On Market:
7
Listing Broker:
KELLER WILLIAMS INTEGRITY
Listing Agent:
Raimonds Erins


















































Request More Information
Shawn and Diane Fox
RE/MAX American Dream
3108 Route 10 West
Denville, NJ 07834
Call: (973) 277-7853
Web: FoxHomeHunter.com

