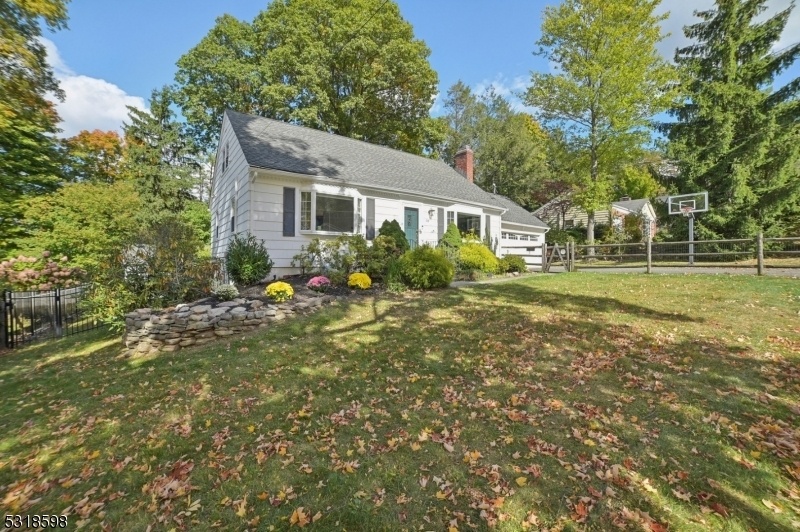39 Crystal Ave
West Orange Twp, NJ 07052








































Price: $800,000
GSMLS: 3929790Type: Single Family
Style: Cape Cod
Beds: 4
Baths: 3 Full
Garage: 2-Car
Year Built: 1958
Acres: 0.28
Property Tax: $15,495
Description
Stunning & Renovated 4-bed/3 Full Ba Home Nestled On Tranquil Dead-end Street Close To Schools,shopping & Jitney Stop To Nyc-direct Train.the Moment You Step Inside,the Attention To Detail Is Evident. Every Part Of This Home Is Thoughtfully Designed & Updated.the Open Chef's Kitchen Features Stainless Steel Appliances,farm Sink & Quartz Waterfall Peninsula.the Inviting Living Room Boasts Recessed Lighting & Cozy Gas Fireplace Flanked By Custom Built-ins. A Large Bay Window Highlights Natural Light & Hardwood Floors That Enhance The Home's Warmth.the Formal Dining Area & 3-season Porch Overlook Your Private Fully-fenced Front & Back Yard. The Spacious 1st Fl Layout Includes 2 Large Bedrooms Ideal As An Optional 1st Fl Primary Plus Guest Space,in-law Suite Or Private Wfh Office With Convenient Full Bath.the 2nd Floor Offers An Expansive Primary Oasis W/new Custom Walk-in Closet. A Luxurious Bath Features Steam Shower, Soaking Tub & Double Sinks.the 2nd Bedroom Here Has Vaulted Ceilings,skylights & Unfinished Bonus-space. The Beautifully Finished Basement With High Ceilings Offers Additional Living Space Perfect For Rec Room Or 5th Bed,as Well As A Home Gym/office, Full Bath, Workshop, & Laundry Room W/walk-out Access.the Exterior Is Perfect For Entertaining W/cozy Firepit Patio, Wood Shed Ideal For Bar-shed Or Pool House & Oversized 2-car Attached Garage. With Schools, Restaurants, Shopping & Access To Highways So Close, #39 Is The Perfect Blend Of Style, Comfort & Convenience!
Rooms Sizes
Kitchen:
First
Dining Room:
First
Living Room:
First
Family Room:
Basement
Den:
n/a
Bedroom 1:
Second
Bedroom 2:
Second
Bedroom 3:
First
Bedroom 4:
First
Room Levels
Basement:
BathOthr,Exercise,FamilyRm,Laundry,Pantry,Utility,Walkout,Workshop
Ground:
n/a
Level 1:
2 Bedrooms, Bath(s) Other, Dining Room, Florida/3Season, Kitchen, Living Room
Level 2:
2 Bedrooms, Attic, Bath Main
Level 3:
n/a
Level Other:
n/a
Room Features
Kitchen:
Breakfast Bar, Separate Dining Area
Dining Room:
Dining L
Master Bedroom:
Full Bath
Bath:
Soaking Tub, Stall Shower And Tub, Steam
Interior Features
Square Foot:
n/a
Year Renovated:
2019
Basement:
Yes - Bilco-Style Door, Finished, Full
Full Baths:
3
Half Baths:
0
Appliances:
Carbon Monoxide Detector, Cooktop - Induction, Dishwasher, Microwave Oven, Refrigerator, Self Cleaning Oven, Sump Pump, Wall Oven(s) - Gas, Washer
Flooring:
Tile, Wood
Fireplaces:
1
Fireplace:
Gas Fireplace, Living Room
Interior:
Blinds,CODetect,CedrClst,FireExtg,CeilHigh,Skylight,SoakTub,StallShw,StallTub,Steam,WlkInCls,WndwTret
Exterior Features
Garage Space:
2-Car
Garage:
Attached Garage, Oversize Garage
Driveway:
2 Car Width
Roof:
Asphalt Shingle
Exterior:
Wood Shingle
Swimming Pool:
n/a
Pool:
n/a
Utilities
Heating System:
Baseboard - Electric, Forced Hot Air, Radiators - Hot Water
Heating Source:
Electric, Gas-Natural
Cooling:
1 Unit, Central Air
Water Heater:
Gas
Water:
Public Water
Sewer:
Public Sewer
Services:
Cable TV Available, Garbage Included
Lot Features
Acres:
0.28
Lot Dimensions:
100X120
Lot Features:
Backs to Park Land
School Information
Elementary:
n/a
Middle:
n/a
High School:
W ORANGE
Community Information
County:
Essex
Town:
West Orange Twp.
Neighborhood:
n/a
Application Fee:
n/a
Association Fee:
n/a
Fee Includes:
n/a
Amenities:
n/a
Pets:
n/a
Financial Considerations
List Price:
$800,000
Tax Amount:
$15,495
Land Assessment:
$152,000
Build. Assessment:
$185,000
Total Assessment:
$337,000
Tax Rate:
4.60
Tax Year:
2023
Ownership Type:
Fee Simple
Listing Information
MLS ID:
3929790
List Date:
10-16-2024
Days On Market:
7
Listing Broker:
COLDWELL BANKER REALTY
Listing Agent:
Jennifer Mcmanus








































Request More Information
Shawn and Diane Fox
RE/MAX American Dream
3108 Route 10 West
Denville, NJ 07834
Call: (973) 277-7853
Web: FoxHomeHunter.com

