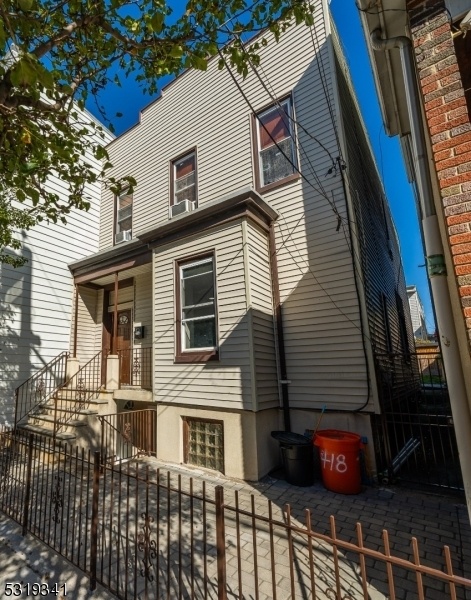418 7th St
Union City, NJ 07087


































Price: $739,900
GSMLS: 3929782Type: Multi-Family
Style: 2-Two Story
Total Units: 2
Beds: 4
Baths: 3 Full
Garage: No
Year Built: Unknown
Acres: 0.06
Property Tax: $8,961
Description
Great Opportunity In Union City (upper Hoboken) For Homeowners, Investors & Nyc Commuters. This Is A Unique Multifamily With 3 Units With 4 Bedrooms & 3 Full Baths, Sky-light, 3 Separate Gas & Electric Meters. Huge Backyard With Side Entrance- Perfect Space To Relax And Entertain. It Features 3 Levels Including A Walk Out Ground Level. This Gem Is Minutes Away From Light Rail 9th Street / Congress Street Station,10-mins Public Transportation To Nyc (port Authority Bus Terminal), 7 Minute-drive To Lincoln Tunnel. All Copper Water Line & Pvc Sewer Line, Double Hung Insulated Vinyl Windows, Inter-connected Electric-battery Back-up Fire Alarm System In Hallways With Emergency Light. Lead Requirement Certificate From Union City. First Floor Offers A Modern Gourmet Kitchen With Stainless Steel Appliances & A Breakfast Bar With Elegant Lighting & Laundry Closet. First Floor Has An Open Layout With A Living Room, Kitchen And Dining Area Inundated With Sunlight, Perfect For Social Gatherings. 2nd Floor Has 2 Bedrooms, Living Room, Kitchen, Full Bath And A Big Closet. Ground Level Has A Separate Entrance With Full Bath, Laundry Room & A Closet. Property Is 3 Blocks To Private Pre-school, Next To Day Care Center, Walking Distance To Elementary & Middle Schools, 3 Blocks From Free Olympic Size Indoor Swimming Pool, 5 Blocks To Free Public Tennis Court, Close To A Variety Of Restaurants & Shopping Stores & Markets. Book Your Appointment Today!
General Info
Style:
2-Two Story
SqFt Building:
n/a
Total Rooms:
9
Basement:
Yes - Finished, Full
Interior:
See Remarks
Roof:
Flat, See Remarks
Exterior:
Vinyl Siding
Lot Size:
25X100
Lot Desc:
n/a
Parking
Garage Capacity:
No
Description:
None
Parking:
None
Spaces Available:
n/a
Unit 1
Bedrooms:
2
Bathrooms:
1
Total Rooms:
4
Room Description:
Bedrooms, Eat-In Kitchen, Kitchen, Living Room, See Remarks
Levels:
1
Square Foot:
n/a
Fireplaces:
n/a
Appliances:
See Remarks
Utilities:
Owner Pays Water
Handicap:
No
Unit 2
Bedrooms:
2
Bathrooms:
1
Total Rooms:
4
Room Description:
Bedrooms, Eat-In Kitchen, Living Room, See Remarks
Levels:
2
Square Foot:
n/a
Fireplaces:
n/a
Appliances:
See Remarks
Utilities:
Tenant Pays Electric, Tenant Pays Gas, Tenant Pays Heat
Handicap:
No
Unit 3
Bedrooms:
n/a
Bathrooms:
n/a
Total Rooms:
n/a
Room Description:
n/a
Levels:
n/a
Square Foot:
n/a
Fireplaces:
n/a
Appliances:
n/a
Utilities:
n/a
Handicap:
n/a
Unit 4
Bedrooms:
n/a
Bathrooms:
n/a
Total Rooms:
n/a
Room Description:
n/a
Levels:
n/a
Square Foot:
n/a
Fireplaces:
n/a
Appliances:
n/a
Utilities:
n/a
Handicap:
n/a
Utilities
Heating:
See Remarks
Heating Fuel:
Gas-Natural
Cooling:
See Remarks, Window A/C(s)
Water Heater:
n/a
Water:
Public Water
Sewer:
Public Sewer
Utilities:
See Remarks
Services:
n/a
School Information
Elementary:
n/a
Middle:
n/a
High School:
n/a
Community Information
County:
Hudson
Town:
Union City
Neighborhood:
n/a
Financial Considerations
List Price:
$739,900
Tax Amount:
$8,961
Land Assessment:
$270,000
Build. Assessment:
$214,900
Total Assessment:
$484,900
Tax Rate:
0.00
Tax Year:
2024
Listing Information
MLS ID:
3929782
List Date:
10-15-2024
Days On Market:
43
Listing Broker:
A.J.C REALTY EXCHANGE, LLC
Listing Agent:
Helen Zeballos


































Request More Information
Shawn and Diane Fox
RE/MAX American Dream
3108 Route 10 West
Denville, NJ 07834
Call: (973) 277-7853
Web: FoxHomeHunter.com

