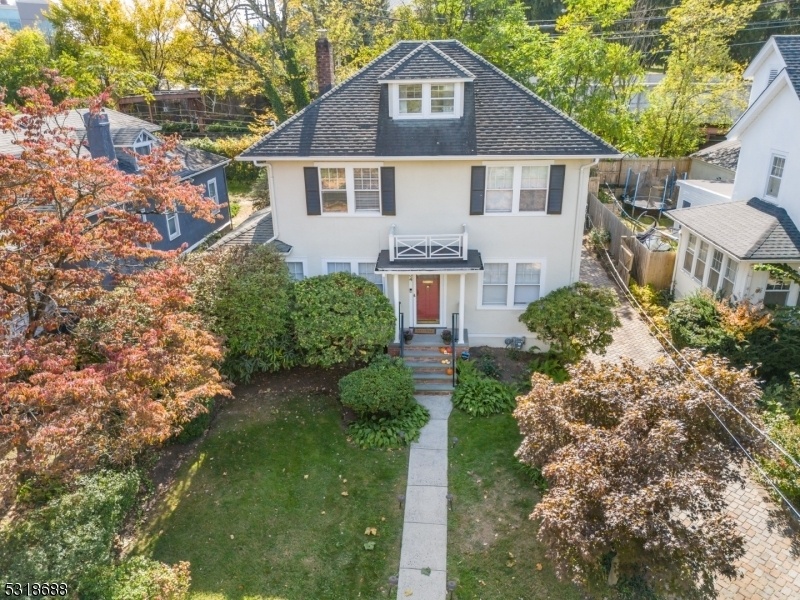54 Kent Place Blvd
Summit City, NJ 07901














































Price: $875,000
GSMLS: 3929773Type: Single Family
Style: Colonial
Beds: 4
Baths: 2 Full & 1 Half
Garage: 2-Car
Year Built: 1922
Acres: 0.13
Property Tax: $13,201
Description
Charming Move-in Ready Colonial Located Just A Few Blocks From Downtown Summit, A Commuters Dream! Get Ready To Fall In Love With This Warm And Welcoming 4 Bedroom/2.1 Bath Colonial Just A Few Blocks From Thriving Downtown Summit And Its Array Of Shops, Fantastic Restaurants And Nyc Train. A Cozy Gas Fireplace With Beautiful Marble Tile Surround, Bright Office, Dining Room, And A Bistro-like Eat-in Kitchen Are All Part Of The Allure. The Kitchen Is Hgtv-worthy With Floor-to-ceiling Subway-tiled Walls, Open Wood Shelves, Black Base Cabinetry And White Uppers, Some With Glass Doors & Lighting. A Built-in Banquette With Storage Invites Hours Of Dining Enjoyment Under A Vaulted Ceiling And Hanging Brass Ceiling Fixture With The Backdrop Of A Large Picture Window Framing The Peaceful Backyard. All Ss Appliances, Antique Brass Fixtures, A Large Vintage-look Porcelain Sink, And Herringbone Hardwood Floors Complete The Picture. Three Bedrooms Await On The Second Level And A Perfectly Updated Marble-clad Full Hall Bath. A Finished Third Level Offers An Additional Bedroom, Office, Playroom Or Other Flex Space In Addition To Lots Of Storage. A Recreation Room, Full Bath, And Laundry On The Lower Level Provide Space And Convenience. Head To The Inviting Backyard To Enjoy Quiet Moments On The Terracotta Tile Covered Porch Leading To A Level Grass Yard Shaded By Stately Trees. A Serene Oasis Just Minutes From Bustling Downtown, Train And Schools Is Ready To Welcome You!
Rooms Sizes
Kitchen:
11x16 First
Dining Room:
12x14 First
Living Room:
13x20 First
Family Room:
n/a
Den:
n/a
Bedroom 1:
17x13 Second
Bedroom 2:
12x14 Second
Bedroom 3:
10x10 Second
Bedroom 4:
n/a
Room Levels
Basement:
Bath Main, Laundry Room, Storage Room, Utility Room, Workshop
Ground:
n/a
Level 1:
Dining Room, Kitchen, Living Room
Level 2:
3 Bedrooms, Bath Main
Level 3:
1 Bedroom
Level Other:
n/a
Room Features
Kitchen:
Eat-In Kitchen
Dining Room:
n/a
Master Bedroom:
n/a
Bath:
n/a
Interior Features
Square Foot:
n/a
Year Renovated:
2020
Basement:
Yes - Finished, French Drain, Full
Full Baths:
2
Half Baths:
1
Appliances:
Carbon Monoxide Detector, Dishwasher, Disposal, Dryer, Microwave Oven, Range/Oven-Gas, Refrigerator, Sump Pump, Washer
Flooring:
n/a
Fireplaces:
1
Fireplace:
Gas Fireplace
Interior:
Carbon Monoxide Detector, Security System, Smoke Detector
Exterior Features
Garage Space:
2-Car
Garage:
Detached Garage, Garage Door Opener, Loft Storage
Driveway:
Additional Parking, Paver Block
Roof:
Asphalt Shingle
Exterior:
Stucco
Swimming Pool:
n/a
Pool:
n/a
Utilities
Heating System:
1 Unit, Radiators - Steam
Heating Source:
OilAbIn
Cooling:
1 Unit, Central Air, Ductless Split AC
Water Heater:
Gas
Water:
Public Water
Sewer:
Public Sewer
Services:
n/a
Lot Features
Acres:
0.13
Lot Dimensions:
n/a
Lot Features:
n/a
School Information
Elementary:
Lincoln-Hu
Middle:
Summit MS
High School:
Summit HS
Community Information
County:
Union
Town:
Summit City
Neighborhood:
n/a
Application Fee:
n/a
Association Fee:
n/a
Fee Includes:
n/a
Amenities:
n/a
Pets:
n/a
Financial Considerations
List Price:
$875,000
Tax Amount:
$13,201
Land Assessment:
$117,000
Build. Assessment:
$188,100
Total Assessment:
$305,100
Tax Rate:
4.33
Tax Year:
2023
Ownership Type:
Fee Simple
Listing Information
MLS ID:
3929773
List Date:
10-16-2024
Days On Market:
6
Listing Broker:
KELLER WILLIAMS REALTY
Listing Agent:
Scott Shuman














































Request More Information
Shawn and Diane Fox
RE/MAX American Dream
3108 Route 10 West
Denville, NJ 07834
Call: (973) 277-7853
Web: FoxHomeHunter.com

